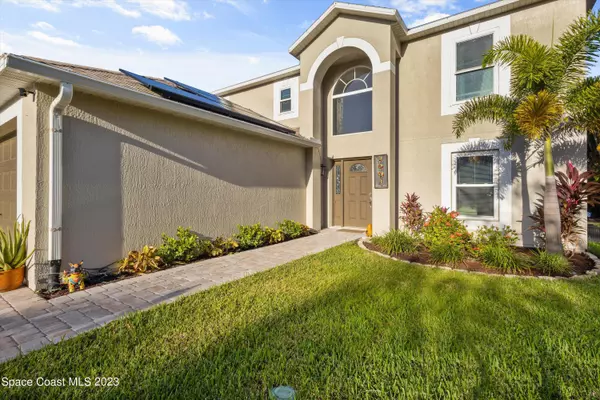$535,000
$549,999
2.7%For more information regarding the value of a property, please contact us for a free consultation.
4 Beds
3 Baths
2,252 SqFt
SOLD DATE : 04/26/2024
Key Details
Sold Price $535,000
Property Type Single Family Home
Sub Type Single Family Residence
Listing Status Sold
Purchase Type For Sale
Square Footage 2,252 sqft
Price per Sqft $237
Subdivision Ashwood Lakes Phase 3
MLS Listing ID 979810
Sold Date 04/26/24
Bedrooms 4
Full Baths 2
Half Baths 1
HOA Fees $22/ann
HOA Y/N Yes
Total Fin. Sqft 2252
Originating Board Space Coast MLS (Space Coast Association of REALTORS®)
Year Built 2000
Lot Size 6,098 Sqft
Acres 0.14
Property Description
Welcome to your dream home! This 5 bed, 2.5 bath gem offers luxury living. Dive into the 2yr old saltwater pool, enjoy the updated kitchen with sleek finishes. Pond views, hurricane-proof windows ensure safety. New AC, roof in 2019, water heater in 2018. Luxury vinyl plank flooring, solar panels for efficiency. Appliances stay. 10 mins to Viera Avenues, 15 mins to beaches, 45 mins to Orlando Airport, 30 mins to Port Canaveral. Oversized bedroom on main level with half bath. Updated fixtures, gas line access for pool heating & outdoor kitchen. Don't miss this luxury, convenience, potential!
Location
State FL
County Brevard
Area 216 - Viera/Suntree N Of Wickham
Direction Barnes Blvd. Go south on murrell, left onto henley drive (Ashwood Lakes Entrance), left onto La Flor then right on Upmann home will be on your left!
Rooms
Primary Bedroom Level Second
Bedroom 2 Second
Bedroom 3 Second
Bedroom 4 Second
Living Room First
Dining Room First
Kitchen First
Interior
Interior Features Breakfast Nook, His and Hers Closets, Kitchen Island, Pantry, Primary Bathroom - Tub with Shower, Primary Bathroom -Tub with Separate Shower, Walk-In Closet(s)
Heating Central
Cooling Central Air
Flooring Carpet, Tile, Vinyl, Other
Furnishings Unfurnished
Appliance Dishwasher, Gas Cooktop, Microwave, Refrigerator
Laundry Electric Dryer Hookup, In Unit, Washer Hookup
Exterior
Exterior Feature ExteriorFeatures
Garage Attached, Garage Door Opener
Garage Spaces 25.0
Pool Community, In Ground, Private
Utilities Available Cable Available, Electricity Connected, Natural Gas Connected, Sewer Available, Water Available
Amenities Available Management - Live In
Waterfront No
View Lake, Pond, Water
Roof Type Shingle
Present Use Single Family
Porch Patio, Porch, Screened
Parking Type Attached, Garage Door Opener
Garage Yes
Building
Lot Description Cul-De-Sac, Dead End Street
Faces West
Story 2
Sewer Public Sewer
Water Public
Level or Stories Two
New Construction No
Schools
Elementary Schools Williams
High Schools Rockledge
Others
HOA Name Ashwood Homeowners Association of Brevard, Inc.
Senior Community No
Security Features Carbon Monoxide Detector(s),Closed Circuit Camera(s),Security Lights,Smoke Detector(s)
Acceptable Financing Cash, Conventional, FHA, VA Loan
Listing Terms Cash, Conventional, FHA, VA Loan
Special Listing Condition Standard
Read Less Info
Want to know what your home might be worth? Contact us for a FREE valuation!

Amerivest 4k Pro-Team
yourhome@amerivest.realestateOur team is ready to help you sell your home for the highest possible price ASAP

Bought with CENTURY 21 Baytree Realty
Get More Information

Real Estate Company







