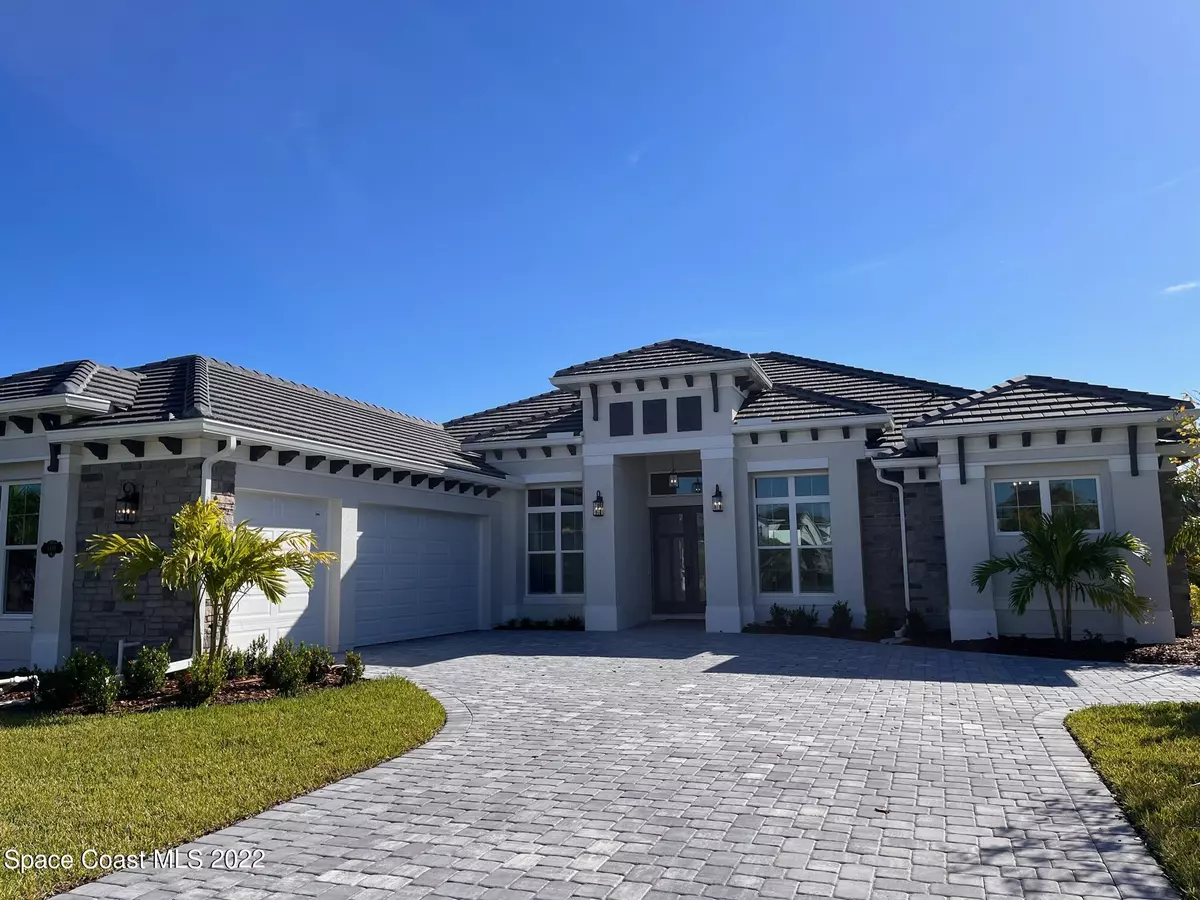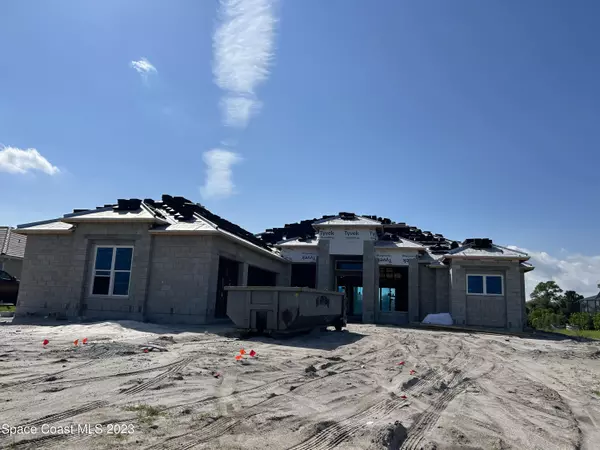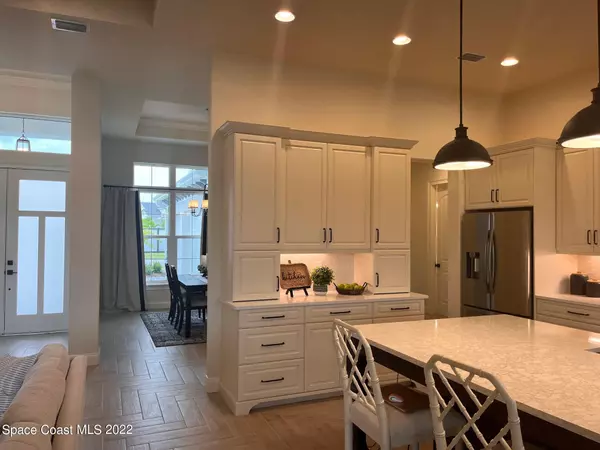$975,000
$975,000
For more information regarding the value of a property, please contact us for a free consultation.
3 Beds
4 Baths
3,033 SqFt
SOLD DATE : 04/25/2024
Key Details
Sold Price $975,000
Property Type Single Family Home
Sub Type Single Family Residence
Listing Status Sold
Purchase Type For Sale
Square Footage 3,033 sqft
Price per Sqft $321
Subdivision Enclave At Lake Washington
MLS Listing ID 948177
Sold Date 04/25/24
Bedrooms 3
Full Baths 3
Half Baths 1
HOA Fees $75/ann
HOA Y/N Yes
Total Fin. Sqft 3033
Originating Board Space Coast MLS (Space Coast Association of REALTORS®)
Year Built 2023
Annual Tax Amount $1,536
Tax Year 2021
Lot Size 0.340 Acres
Acres 0.34
Property Description
$7,500 in Flex Money to be used towards upgrades or Closing Costs.*
Currently model home in St. Andrews Manor seen by appointment. Price is based on building our luxurious Villa Lucca Grande home on this lot. Open lot and you may choose one of our floorplans. VLG floorplan includes the inviting Kitchen with Quartz countertops, 42'' cabinets with matching range hood, electric cooktop, mw/wall oven, huge island with farmhouse sink. Enjoy using your Media/flex room or home office. There are 2 bedrooms plus beautiful Owner's suite with 2 walk-in closets, door leading to massive screened in lanai, Walk-in shower with dual shower heads, soaking tub, double vanity sinks. Relax or enjoy entertaining friends and family on the screened lanai with Summer Kitchen included. Plus much mor
Location
State FL
County Brevard
Area 321 - Lake Washington/S Of Post
Direction I-95 to the Pineda Causeway Exit. South to west on Lake Washington to Washingtonia turn right. Community is last entrance on the left.
Interior
Interior Features Built-in Features, Ceiling Fan(s), Eat-in Kitchen, His and Hers Closets, Kitchen Island, Open Floorplan, Pantry, Primary Bathroom - Tub with Shower, Primary Bathroom -Tub with Separate Shower, Primary Downstairs, Split Bedrooms, Walk-In Closet(s), Wet Bar
Heating Central
Cooling Central Air
Flooring Tile
Fireplaces Type Other
Furnishings Unfurnished
Fireplace Yes
Appliance Dishwasher, Electric Range, Electric Water Heater, Microwave, Refrigerator
Laundry Sink
Exterior
Exterior Feature ExteriorFeatures
Parking Features Attached
Garage Spaces 3.0
Pool None
Utilities Available Cable Available, Electricity Connected, Water Available
Amenities Available Maintenance Grounds, Management - Full Time
Roof Type Tile
Street Surface Asphalt
Accessibility Grip-Accessible Features
Porch Patio, Porch, Screened
Garage Yes
Building
Faces North
Sewer Septic Tank
Water Public
Level or Stories One
New Construction Yes
Schools
Elementary Schools Sabal
High Schools Eau Gallie
Others
Pets Allowed Yes
HOA Name Assocation
Senior Community No
Tax ID 27-36-03-Wy-0000b.0-0004.00
Security Features Security Gate,Smoke Detector(s)
Acceptable Financing Cash, Conventional, FHA, VA Loan
Listing Terms Cash, Conventional, FHA, VA Loan
Special Listing Condition Standard
Read Less Info
Want to know what your home might be worth? Contact us for a FREE valuation!

Amerivest Pro-Team
yourhome@amerivest.realestateOur team is ready to help you sell your home for the highest possible price ASAP

Bought with RE/MAX Elite








