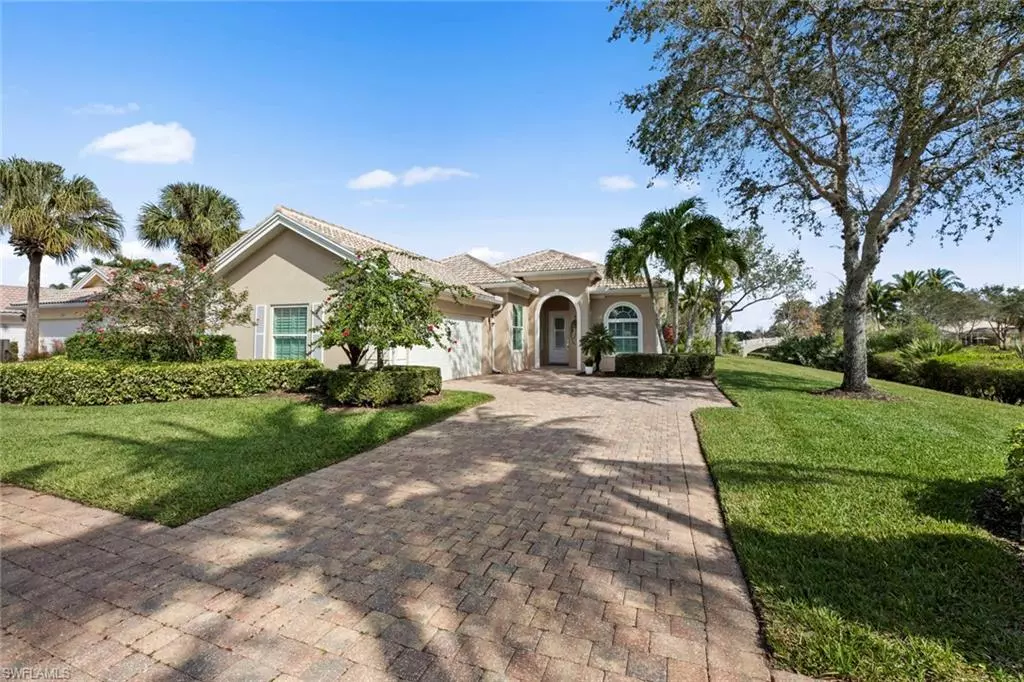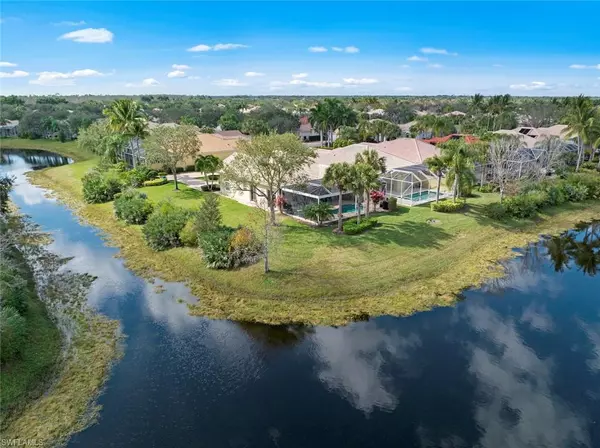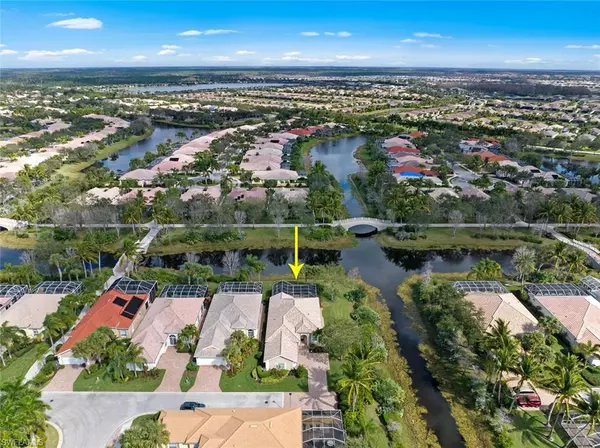$815,000
$829,000
1.7%For more information regarding the value of a property, please contact us for a free consultation.
3 Beds
3 Baths
2,014 SqFt
SOLD DATE : 04/24/2024
Key Details
Sold Price $815,000
Property Type Single Family Home
Sub Type Single Family Residence
Listing Status Sold
Purchase Type For Sale
Square Footage 2,014 sqft
Price per Sqft $404
Subdivision Village Walk Of Bonita Springs
MLS Listing ID 224010211
Sold Date 04/24/24
Bedrooms 3
Full Baths 2
Half Baths 1
HOA Fees $426/qua
HOA Y/N Yes
Originating Board Bonita Springs
Year Built 2006
Annual Tax Amount $6,643
Tax Year 2022
Lot Size 10,236 Sqft
Acres 0.235
Property Description
Be sure to show this house! Spectacular Million Dollar View! Fresh to the market, oversized lot overlooking connecting lakes and venetian bridges. Very private at the end of the Hammerhead surrounded by nature. The house has had lots of recent improvements, like a new roof, impact glass windows, fresh paint inside & out, a fireplace wall inside, hurricane lanai shutters and updated kitchen and bathrooms & more. The important things like air conditioning, water heater, and kitchen appliances, plantation shutters are all updated. Relax in this beautifully updated & maintained fully furnished, turnkey heated pool home in Village Walk. DiVosta built, with poured concrete with rebar construction - they don't make strong homes like this any longer. The perfect size home with three bedrooms, a den or office and two and a half bathrooms. Village Walk amenities include bocce, and 3 pickle ball courts, 8 lighted tennis courts, 24/7 fitness center, resort and lap pools. Even more: car wash, gas station, restaurant, hair salon and post office. Snap pictures of gorgeous birds as you ramble over pathways & enjoy the beautiful butterfly gardens. This home is all done and ready for you to move in. Don't miss out on this on.
Location
State FL
County Lee
Area Bn12 - East Of I-75 South Of Cit
Zoning RPD
Rooms
Dining Room Breakfast Bar, Dining - Family
Kitchen Pantry
Interior
Interior Features Central Vacuum, Great Room, Split Bedrooms, Den - Study, Guest Bath, Guest Room, Home Office, Built-In Cabinets, Wired for Data, Cathedral Ceiling(s), Pantry
Heating Central Electric
Cooling Ceiling Fan(s), Central Electric
Flooring Carpet, Tile
Window Features Impact Resistant,Impact Resistant Windows,Shutters Electric,Window Coverings
Appliance Electric Cooktop, Dishwasher, Disposal, Dryer, Microwave, Refrigerator/Icemaker, Self Cleaning Oven, Washer
Laundry Inside, Sink
Exterior
Exterior Feature Privacy Wall, Sprinkler Auto
Garage Spaces 2.0
Pool Community Lap Pool, In Ground, Concrete, Equipment Stays, Electric Heat, Screen Enclosure
Community Features Basketball, Beauty Salon, Bike And Jog Path, Bocce Court, Business Center, Clubhouse, Park, Pool, Community Room, Fitness Center, Full Service Spa, Internet Access, Library, Pickleball, Playground, Restaurant, Street Lights, Tennis Court(s), Gated, Tennis
Utilities Available Underground Utilities, Cable Available
Waterfront Description Lake Front,Pond
View Y/N Yes
View Lake, Landscaped Area
Roof Type Tile
Street Surface Paved
Porch Screened Lanai/Porch
Garage Yes
Private Pool Yes
Building
Lot Description Cul-De-Sac, Dead End, Oversize
Story 1
Sewer Central
Water Central
Level or Stories 1 Story/Ranch
Structure Type Metal Frame,Concrete,Stucco
New Construction No
Schools
Elementary Schools Lee Choice
Middle Schools Lee Choice
High Schools Lee Choice
Others
HOA Fee Include Cable TV,Fidelity Bond,Internet,Irrigation Water,Laundry Facilities,Maintenance Grounds,Legal/Accounting,Manager,Master Assn. Fee Included,Pest Control Exterior,Reserve,Security,Street Lights,Street Maintenance,Trash
Tax ID 03-48-26-B3-01100.5540
Ownership Single Family
Security Features Security System,Smoke Detector(s),Smoke Detectors
Acceptable Financing Seller Pays Title
Listing Terms Seller Pays Title
Read Less Info
Want to know what your home might be worth? Contact us for a FREE valuation!

Amerivest Pro-Team
yourhome@amerivest.realestateOur team is ready to help you sell your home for the highest possible price ASAP
Bought with Premiere Plus Realty Company








