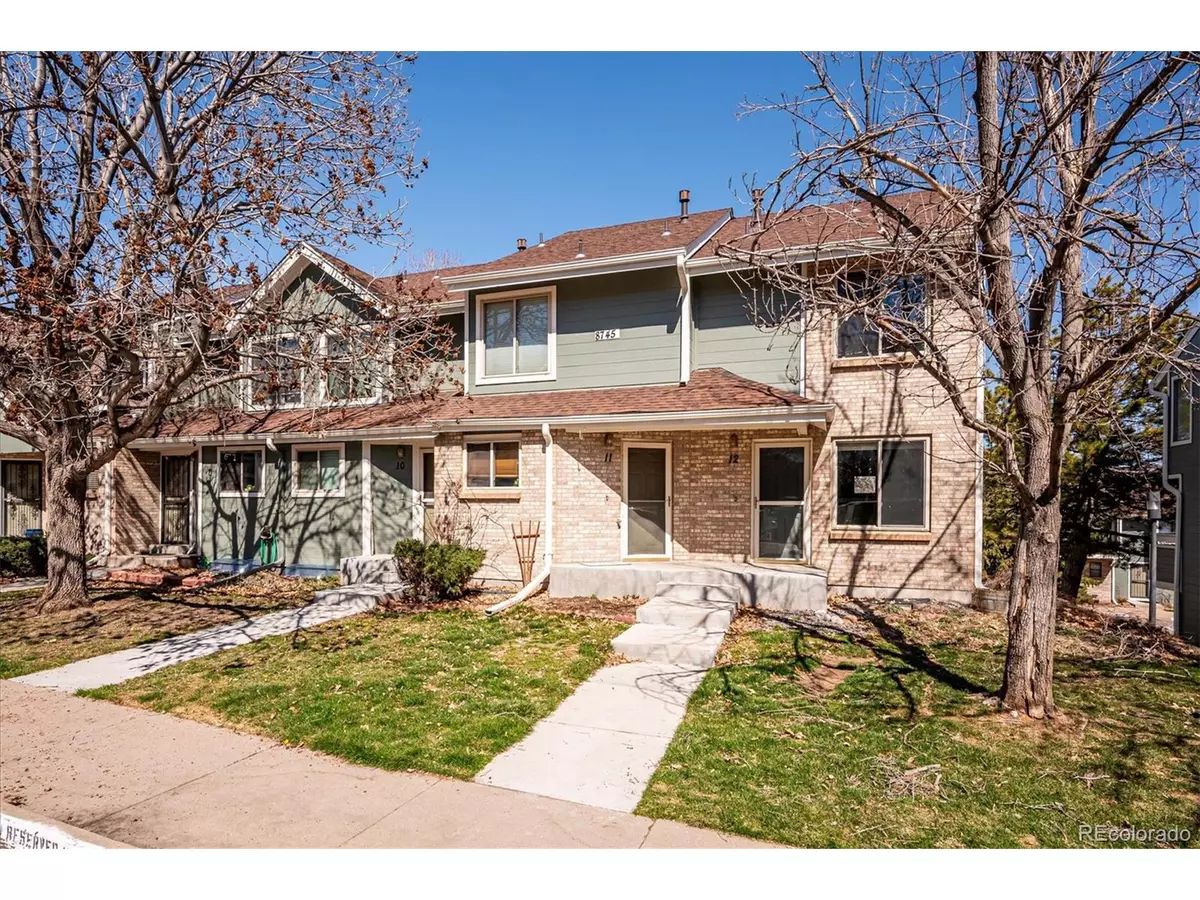$411,000
$405,000
1.5%For more information regarding the value of a property, please contact us for a free consultation.
3 Beds
4 Baths
1,763 SqFt
SOLD DATE : 04/25/2024
Key Details
Sold Price $411,000
Property Type Townhouse
Sub Type Attached Dwelling
Listing Status Sold
Purchase Type For Sale
Square Footage 1,763 sqft
Subdivision Silver Valley At Bear Creek
MLS Listing ID 3489025
Sold Date 04/25/24
Bedrooms 3
Full Baths 3
HOA Fees $310/mo
HOA Y/N true
Abv Grd Liv Area 1,186
Originating Board REcolorado
Year Built 1988
Annual Tax Amount $2,238
Property Description
Fabulous South Facing End Unit Townhome with a Finished Walkout Basement! Three Beds and Four Baths! Great Location adjacent to the Bear Creek Greenbelt and Paths! End Units are also wider in this community so you get a little more room!
Newer LVP Flooring, Paint, Carpet, A/C, Furnace and Dishwasher. This Seller also added a Full Bathroom and Walk in closet in the basement area. It is set up to where you could use the basement as a 3rd Bedroom Suite or a nice family room. Spacious Laundry room with shelving and Washer & Dryer! Two Upper Bedrooms with 2 Full Bathrooms! Vaulted Ceilings and skylight in the primary bedroom, along with great closet space! Two outdoor spaces! Balcony and a covered patio off of the walk out bsmt. There are Two Reserved Surface Parking Spots right outside the door! #170 and #171! Convenient location to shopping, restaurants, etc. All information is deemed reliable but should be verified by buyer and buyer's agent, including but not limited to any HOA restrictions, taxes, etc.
Location
State CO
County Jefferson
Community Clubhouse, Hot Tub, Pool
Area Metro Denver
Direction From Kipling and Dartmouth...go East on Dartmouth to Estes. North on Estes to Cornell. Turn Right and then an immediate left into the community.
Rooms
Basement Walk-Out Access
Primary Bedroom Level Upper
Bedroom 2 Upper
Bedroom 3 Basement
Interior
Interior Features Cathedral/Vaulted Ceilings, Open Floorplan
Heating Forced Air
Cooling Room Air Conditioner, Ceiling Fan(s)
Fireplaces Type Living Room, Single Fireplace
Fireplace true
Window Features Skylight(s),Double Pane Windows
Appliance Dishwasher, Refrigerator, Washer, Dryer, Microwave, Disposal
Exterior
Exterior Feature Balcony
Garage Spaces 2.0
Community Features Clubhouse, Hot Tub, Pool
Utilities Available Electricity Available, Cable Available
Roof Type Composition
Street Surface Paved
Porch Patio, Deck
Building
Lot Description Abuts Private Open Space
Story 3
Sewer City Sewer, Public Sewer
Water City Water
Level or Stories Three Or More
Structure Type Brick/Brick Veneer
New Construction false
Schools
Elementary Schools Westgate
Middle Schools Carmody
High Schools Bear Creek
School District Jefferson County R-1
Others
HOA Fee Include Trash,Snow Removal,Maintenance Structure,Water/Sewer,Hazard Insurance
Senior Community false
SqFt Source Assessor
Special Listing Condition Private Owner
Read Less Info
Want to know what your home might be worth? Contact us for a FREE valuation!

Amerivest Pro-Team
yourhome@amerivest.realestateOur team is ready to help you sell your home for the highest possible price ASAP

Bought with You 1st Realty








