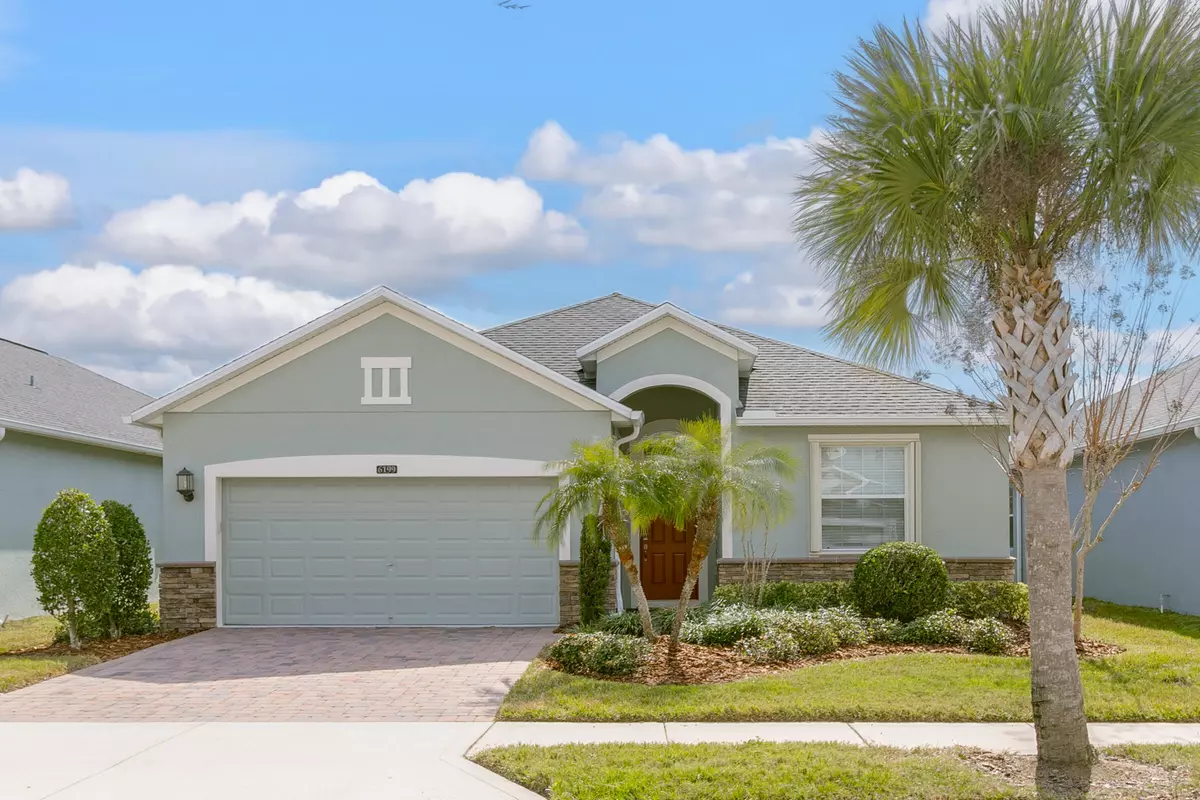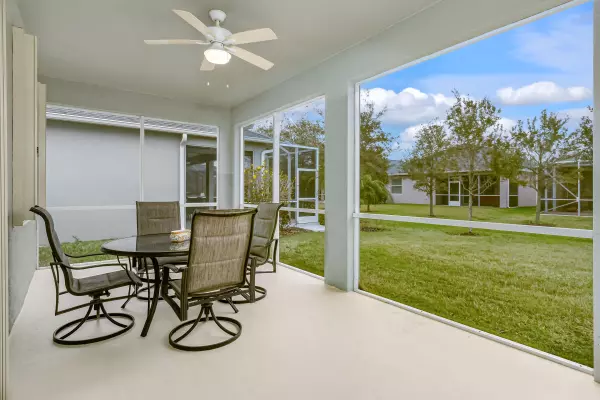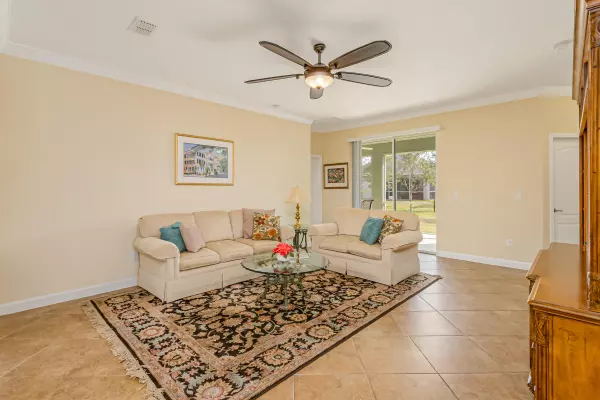$435,000
$435,000
For more information regarding the value of a property, please contact us for a free consultation.
3 Beds
2 Baths
1,672 SqFt
SOLD DATE : 04/24/2024
Key Details
Sold Price $435,000
Property Type Single Family Home
Sub Type Single Family Residence
Listing Status Sold
Purchase Type For Sale
Square Footage 1,672 sqft
Price per Sqft $260
Subdivision Heritage Isle Pud Phase 8
MLS Listing ID 1004156
Sold Date 04/24/24
Style Ranch
Bedrooms 3
Full Baths 2
HOA Fees $340/qua
HOA Y/N Yes
Total Fin. Sqft 1672
Originating Board Space Coast MLS (Space Coast Association of REALTORS®)
Year Built 2015
Tax Year 2023
Lot Size 6,098 Sqft
Acres 0.14
Property Description
PRICE IMPROVEMENT!! Beautiful 3 BD, 2 BA, 2 Car Garage Single Family Home Built in 2015 w/ many upgrades! Granite Countertops, in Kitchen & Bathrooms....Tile throughout & Carpet in Bedrooms, Crown Molding in Family Rm., Foyer, Bedrooms, Accordion Storm Shutters & Programable Water Heater! Open Floor Plan w/ Family, Dining Room & Oversized Kitchen...lots of Maple Cabinets & SS Appliances! A Chefs dream w/ all the Counter & Storage Space! Enjoy Entertaining w/ Easy Access through the Double Sliders to a 10ft x 23ft Screened Lanai UNDER TRUSS! Award Winning Heritage Isle 55+ Guard Gated Community offers 22,000 sq ft Clubhouse includes Fitness Center, Ballroom, Billard, Card, Craft, Meeting Rooms, Library & Grill/Bar. Resort Style Pools, Bocce, Tennis, Pickleball, Volleyball, Shuffleboard, Spa, Walking Trails & much more! Close to shopping, Hospital, Duran Golf Course, Zoo, Restaurants, Movie Theater, and only 15 min. to Beaches & 45 min. to Orlando. Call today for private tour
Location
State FL
County Brevard
Area 217 - Viera West Of I 95
Direction I-95 Wickham exit head west past roundabout & Duran, Heritage Isle entrance on right through Guard Gate, go past Clubhouse turn right on Balboa & left on Van Ness. House on right.
Interior
Interior Features Breakfast Bar, Ceiling Fan(s), Eat-in Kitchen, Entrance Foyer, His and Hers Closets, Open Floorplan, Pantry, Primary Bathroom - Shower No Tub, Primary Downstairs, Split Bedrooms, Walk-In Closet(s)
Heating Central, Electric
Cooling Central Air, Electric
Flooring Carpet, Tile
Furnishings Negotiable
Appliance Dishwasher, Disposal, Dryer, Electric Range, Electric Water Heater, Microwave, Refrigerator, Washer
Laundry Electric Dryer Hookup, Sink
Exterior
Exterior Feature Storm Shutters
Parking Features Attached, Garage, Garage Door Opener
Garage Spaces 2.0
Pool Community, Heated, In Ground
Utilities Available Cable Available, Cable Connected, Electricity Available, Electricity Connected, Sewer Available, Sewer Connected, Water Available, Water Connected
Amenities Available Basketball Court, Clubhouse, Fitness Center, Gated, Jogging Path, Maintenance Grounds, Management - Full Time, Management- On Site, Park, Pickleball, Security, Shuffleboard Court, Spa/Hot Tub, Tennis Court(s), Other
Roof Type Shingle
Present Use Residential,Single Family
Street Surface Asphalt,Paved
Accessibility Grip-Accessible Features
Porch Rear Porch, Screened
Road Frontage Private Road
Garage Yes
Building
Lot Description Sprinklers In Front, Sprinklers In Rear
Faces North
Story 1
Sewer Public Sewer
Water Public
Architectural Style Ranch
Level or Stories One
New Construction No
Schools
Elementary Schools Quest
High Schools Viera
Others
HOA Name Leland Management
Senior Community Yes
Tax ID 26-36-05-Vx-0000l.0-0005.00
Security Features 24 Hour Security,Gated with Guard,Security System Owned
Acceptable Financing Cash, Conventional, VA Loan
Listing Terms Cash, Conventional, VA Loan
Special Listing Condition Standard
Read Less Info
Want to know what your home might be worth? Contact us for a FREE valuation!

Amerivest Pro-Team
yourhome@amerivest.realestateOur team is ready to help you sell your home for the highest possible price ASAP

Bought with RE/MAX Aerospace Realty








