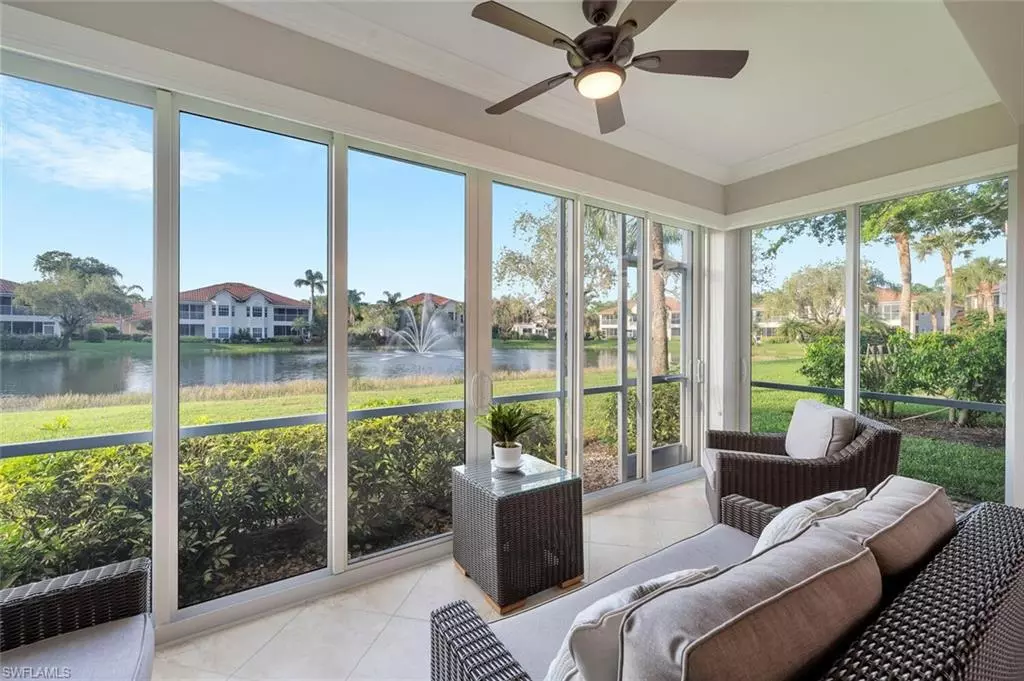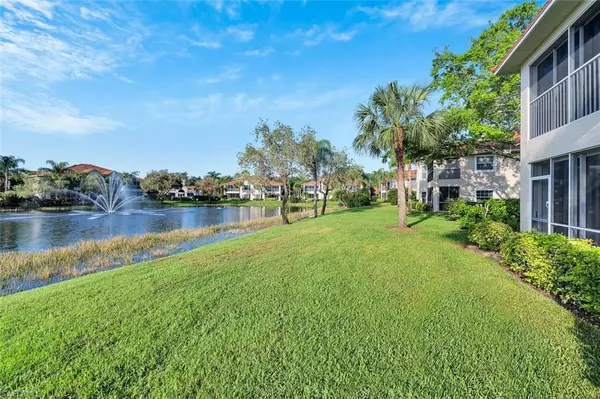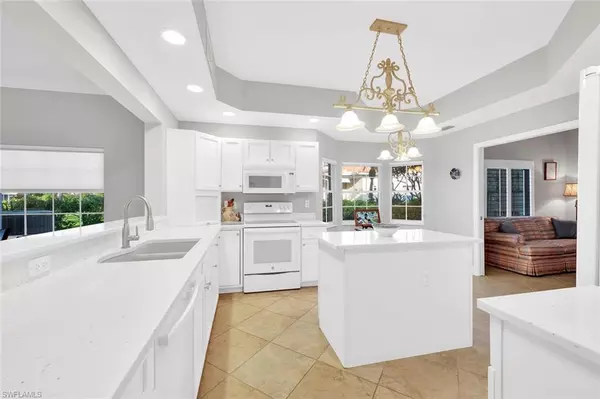$629,000
$629,000
For more information regarding the value of a property, please contact us for a free consultation.
2 Beds
2 Baths
2,045 SqFt
SOLD DATE : 04/24/2024
Key Details
Sold Price $629,000
Property Type Condo
Sub Type Low Rise (1-3)
Listing Status Sold
Purchase Type For Sale
Square Footage 2,045 sqft
Price per Sqft $307
Subdivision Clubside Reserve
MLS Listing ID 224023925
Sold Date 04/24/24
Style Carriage/Coach
Bedrooms 2
Full Baths 2
Condo Fees $1,626/qua
HOA Y/N Yes
Originating Board Naples
Year Built 1997
Annual Tax Amount $4,860
Tax Year 2023
Property Description
Exceptional opportunity to own this rarely offered RENOVATED 1st floor End Unit Condo with 2 CAR GARAGE and highly desired Southern Exposure in Clubside Reserve at the Vineyards! NO STAIRS! This CUSTOM REMODELED 2-bedroom plus den/2-bath home features an expanded lanai equipped with updated high quality hurricane impact glass sliding doors. Close the lanai doors for extra living space and year round stunning lake and fountain views, or leave open for fresh air through the screened enclosure. High end 18 SEER Lenox 4 ton 2 stage AC is just 2 years young! This one-of-a-kind layout also boasts a bonus A/C office with built-in desk and shelving, which may also be used for A/C storage, and endless other options. The light and bright eat in kitchen w/ breakfast bar includes top quality Quartz counter tops, quality high end cabinetry, fitted walk-in pantry, functional and convenient center island and Blanco double sink. The beautifully reconfigured and remodeled Master Bath features an enormous walk-in shower, double sinks w/exotic granite counters and private water closet. The 2nd bathroom features a tub with crystal clear glass shower door, modernized mirror, lighting and granite counter. This desired floor plan also includes a full size laundry room, CUSTOM “his AND hers” walk-in closets in the master, and a den that may be enclosed to create a third bedroom. All ceiling fans in the home have been replaced with high end fan fixtures. Neutral tile is on the diagonal throughout the living areas and bedrooms are carpeted. Don't miss the extra storage closet and hanging overhead storage rack in the garage. Clubside Reserve features updated roofs, private community pool and nicely renovated clubhouse. Just a leisurely walk to the nearby and beautiful Vineyards Country Club to experience the full Vineyards lifestyle. Optional membership includes amenities such as a resort style pool, new fitness center, spa and 18 hole golf course, where wellness, exceptional hospitality and care await you. Convenient central Naples location, close to shops, restaurants, top medical facilities and just a short drive to world famous white sand beaches.
Location
State FL
County Collier
Area Na14 -Vanderbilt Rd To Pine Ridge Rd
Rooms
Primary Bedroom Level Master BR Ground
Master Bedroom Master BR Ground
Dining Room Breakfast Bar, Dining - Living, Eat-in Kitchen
Kitchen Kitchen Island, Pantry
Ensuite Laundry Inside, Sink
Interior
Interior Features Split Bedrooms, Great Room, Den - Study, Family Room, Home Office, Built-In Cabinets, Wired for Data, Closet Cabinets, Custom Mirrors, Entrance Foyer, Pantry, Tray Ceiling(s), Walk-In Closet(s)
Laundry Location Inside,Sink
Heating Central Electric
Cooling Ceiling Fan(s), Central Electric
Flooring Carpet, Tile
Window Features Single Hung,Sliding,Window Coverings
Appliance Electric Cooktop, Dishwasher, Disposal, Double Oven, Dryer, Microwave, Refrigerator/Icemaker, Self Cleaning Oven, Washer
Laundry Inside, Sink
Exterior
Exterior Feature Sprinkler Auto, Water Display
Garage Spaces 2.0
Community Features Golf Non Equity, Bike And Jog Path, Clubhouse, Pool, Community Spa/Hot tub, Golf, Internet Access, Private Membership, Sidewalks, Street Lights, Gated, Golf Course
Utilities Available Underground Utilities, Cable Available
Waterfront Yes
Waterfront Description Lake Front,Pond
View Y/N No
View Lake, Water, Water Feature
Roof Type Tile
Street Surface Paved
Porch Glass Porch, Screened Lanai/Porch
Parking Type Garage Door Opener, Attached
Garage Yes
Private Pool No
Building
Lot Description Zero Lot Line
Story 2
Sewer Central
Water Central
Architectural Style Carriage/Coach
Level or Stories Two
Structure Type Concrete Block,Stucco
New Construction No
Schools
Elementary Schools Vineyards Elem School
Middle Schools Oakridge Middle School
High Schools Gulf Coast High School
Others
HOA Fee Include Cable TV,Insurance,Internet,Irrigation Water,Maintenance Grounds,Legal/Accounting,Manager,Master Assn. Fee Included,Pest Control Exterior,Pest Control Interior,Rec Facilities,Repairs,Reserve,Security,Sewer,Street Lights,Street Maintenance,Trash,Water
Tax ID 26140001480
Ownership Condo
Security Features Smoke Detector(s),Smoke Detectors
Acceptable Financing Buyer Finance/Cash
Listing Terms Buyer Finance/Cash
Read Less Info
Want to know what your home might be worth? Contact us for a FREE valuation!

Amerivest 4k Pro-Team
yourhome@amerivest.realestateOur team is ready to help you sell your home for the highest possible price ASAP
Bought with Premier Sotheby's Int'l Realty
Get More Information

Real Estate Company







