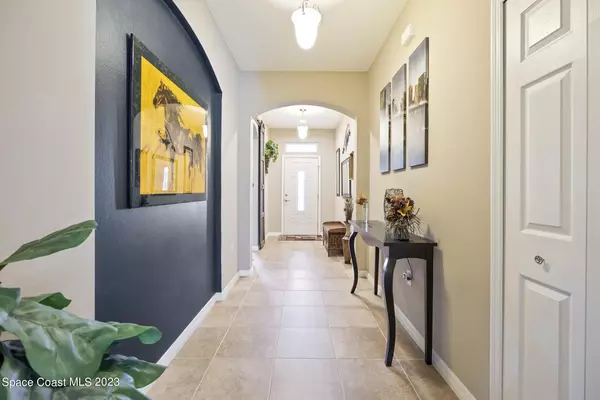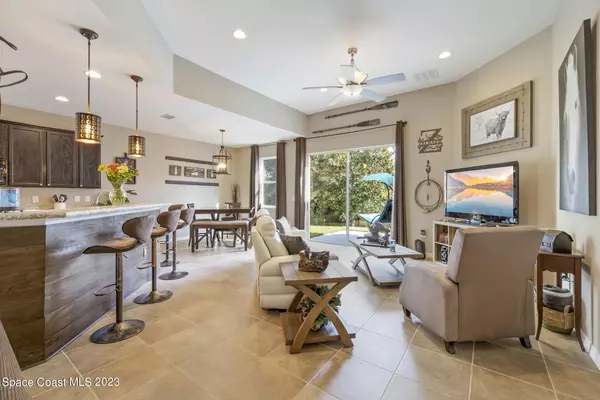$400,000
$429,000
6.8%For more information regarding the value of a property, please contact us for a free consultation.
3 Beds
2 Baths
1,869 SqFt
SOLD DATE : 04/22/2024
Key Details
Sold Price $400,000
Property Type Single Family Home
Sub Type Single Family Residence
Listing Status Sold
Purchase Type For Sale
Square Footage 1,869 sqft
Price per Sqft $214
Subdivision Manchester Lakes Phase 3
MLS Listing ID 981874
Sold Date 04/22/24
Bedrooms 3
Full Baths 2
HOA Fees $33/ann
HOA Y/N Yes
Total Fin. Sqft 1869
Originating Board Space Coast MLS (Space Coast Association of REALTORS®)
Year Built 2013
Annual Tax Amount $2,276
Tax Year 2023
Lot Size 6,098 Sqft
Acres 0.14
Property Description
Welcome to your dream home!! This gem is in the highly sought after Manchester Lakes Community. This 3 bedroom 2 bathroom home exudes sophistication with it's 42'' espresso wood cabinets, and it's beautiful lighting fixtures, and 10' ceilings throughout the home. The open floor plan with 12' ceilings in the great room, and is accented by 8' handcrafted barn door leading to your extra bedrooms with gorgeous plank flooring, adding a bespoke charm. Retreat to your master ensuite with a fully tiled shower, and upgraded Moen plumbing fixtures. Double pane windows, and hurricane shutters, and a brand new roof to keep you secure during our stormy Florida weather. Step outside on your patio oasis to relax, and enjoy the views of the pond, and all the wildlife! This is the perfect home to entertain in! Located near fantastic shopping, the picturesque Indian River Lagoon, and great schools, this home offers both comfort, and convenience to the discerning buyer! Don't miss this opportunity
Location
State FL
County Brevard
Area 331 - West Melbourne
Direction From 192 South on Dairy, RIGHT on Eber, LEFT onto Manchester Lakes entrance.
Rooms
Primary Bedroom Level First
Bedroom 2 First
Bedroom 3 First
Dining Room First
Family Room First
Interior
Interior Features Breakfast Bar, Ceiling Fan(s), Eat-in Kitchen, Open Floorplan, Pantry, Primary Bathroom - Tub with Shower, Primary Bathroom -Tub with Separate Shower, Vaulted Ceiling(s), Walk-In Closet(s)
Heating Central
Cooling Central Air
Flooring Laminate, Tile
Furnishings Unfurnished
Appliance Dishwasher, Electric Range, Electric Water Heater, Microwave, Refrigerator
Exterior
Exterior Feature ExteriorFeatures
Parking Features Attached, Garage Door Opener, On Street
Garage Spaces 2.0
Pool None
Utilities Available Electricity Connected, Water Available
Amenities Available Maintenance Grounds, Management - Full Time
View Trees/Woods
Roof Type Shingle
Present Use Residential,Single Family
Street Surface Concrete
Porch Patio
Garage Yes
Building
Lot Description Other
Faces East
Story 1
Sewer Public Sewer
Water Public
Level or Stories One
New Construction No
Schools
Elementary Schools Riviera
High Schools Melbourne
Others
HOA Name Manchester Lakes
Senior Community No
Tax ID 286366
Acceptable Financing Cash, Conventional, FHA, VA Loan
Listing Terms Cash, Conventional, FHA, VA Loan
Special Listing Condition Standard
Read Less Info
Want to know what your home might be worth? Contact us for a FREE valuation!

Amerivest Pro-Team
yourhome@amerivest.realestateOur team is ready to help you sell your home for the highest possible price ASAP

Bought with Dale Sorensen Real Estate Inc.








