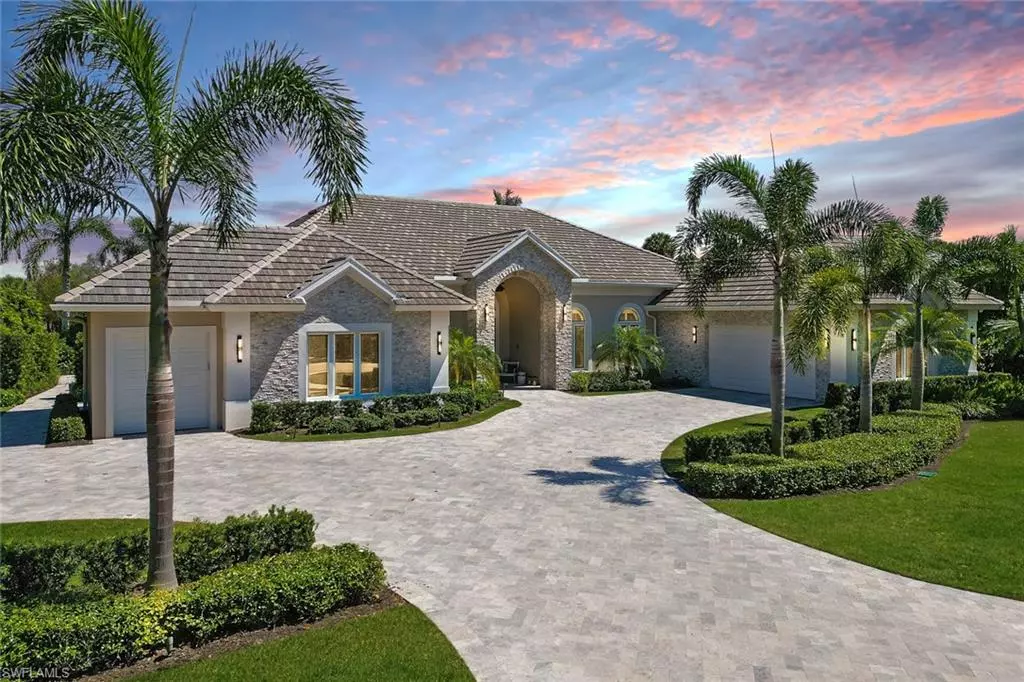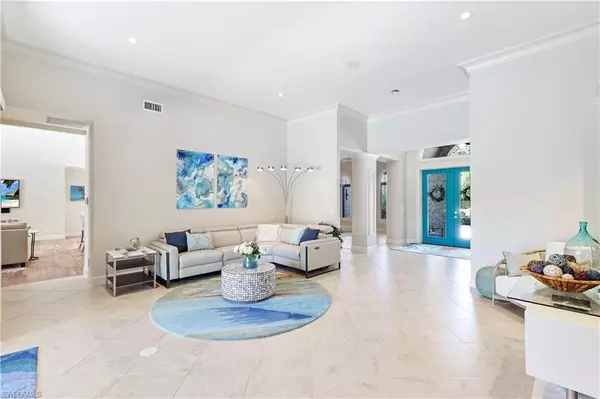$2,925,000
$3,275,000
10.7%For more information regarding the value of a property, please contact us for a free consultation.
4 Beds
4 Baths
4,290 SqFt
SOLD DATE : 04/22/2024
Key Details
Sold Price $2,925,000
Property Type Single Family Home
Sub Type Ranch,Single Family Residence
Listing Status Sold
Purchase Type For Sale
Square Footage 4,290 sqft
Price per Sqft $681
Subdivision Audubon Country Club
MLS Listing ID 223067113
Sold Date 04/22/24
Bedrooms 4
Full Baths 3
Half Baths 1
HOA Y/N Yes
Originating Board Naples
Year Built 1991
Annual Tax Amount $13,747
Tax Year 2022
Lot Size 0.420 Acres
Acres 0.42
Property Description
Spectacular UPDATED and MOVE-IN READY estate home in Audubon Country Club with much sought-after views of both preserve and golf course. Relax on a beautiful sunny lanai that features resurfaced /re-tiled salt-water pool & spa, new equipment, lighting, pavers, picture-window screens and outdoor kitchen with quartz countertops – an entertainers dream! This 4,290 sq.ft. home has 4 spacious bedrooms and a large office that could be a 5th bedroom if desired. The kitchen has been remodeled with quartz countertops, backsplash, and all new appliances. Control 4 System throughout house includes exterior camera, lighting, tv’s, audio, pool & Spa heater, lightng, and HVAC. Optional IMMEDIATE GOLF MEMBERSHIP is available with the purchase of a home. Exterior has been redesigned with Landscaping, lighting, stone veneer, and a new paver driveway. New Golf Cart garage has been added to allow for golf cart and/or storage. Audubon is an active Community that includes Tennis, Pickleball, Croquet, Bocce, State of the art Fitness Center, Olympic size pool with pool bar/cafe for casual dining, Bayside boardwalk to enjoy sunset or kayak on Little Hickory Bay and a short drive to everything Naples has to offer.
Location
State FL
County Collier
Area Audubon
Rooms
Bedroom Description Master BR Ground,Split Bedrooms
Dining Room Breakfast Bar, Dining - Family, Dining - Living, Eat-in Kitchen, Formal
Kitchen Island, Walk-In Pantry
Ensuite Laundry Laundry in Residence, Laundry Tub
Interior
Interior Features Bar, Built-In Cabinets, Fireplace, Foyer, Laundry Tub, Pantry, Smoke Detectors, Wired for Sound, Wet Bar, Window Coverings
Laundry Location Laundry in Residence,Laundry Tub
Heating Central Electric
Flooring Marble, Tile, Vinyl, Wood
Fireplaces Type Outside
Equipment Auto Garage Door, Central Vacuum, Cooktop - Electric, Dishwasher, Disposal, Double Oven, Grill - Gas, Refrigerator, Smoke Detector, Wall Oven, Washer, Wine Cooler
Furnishings Unfurnished
Fireplace Yes
Window Features Skylight(s),Window Coverings
Appliance Electric Cooktop, Dishwasher, Disposal, Double Oven, Grill - Gas, Refrigerator, Wall Oven, Washer, Wine Cooler
Heat Source Central Electric
Exterior
Exterior Feature Screened Lanai/Porch, Outdoor Kitchen
Garage Driveway Paved, Attached
Garage Spaces 3.0
Pool Community, Below Ground, Concrete, Custom Upgrades, Equipment Stays, Electric Heat, Gas Heat, Salt Water, Screen Enclosure
Community Features Clubhouse, Pool, Fitness Center, Golf, Putting Green, Restaurant, Street Lights, Gated
Amenities Available Bocce Court, Clubhouse, Pool, Fitness Center, Golf Course, Internet Access, Library, Pickleball, Private Membership, Putting Green, Restaurant, Streetlight, Underground Utility
Waterfront No
Waterfront Description None
View Y/N Yes
View Golf Course, Preserve
Roof Type Tile
Parking Type Driveway Paved, Attached
Total Parking Spaces 3
Garage Yes
Private Pool Yes
Building
Lot Description Regular
Building Description Concrete Block,Stucco, DSL/Cable Available
Story 1
Water Central
Architectural Style Ranch, Single Family
Level or Stories 1
Structure Type Concrete Block,Stucco
New Construction No
Schools
Elementary Schools Naples Park Elementary School
Middle Schools North Naples Middle School
High Schools Gulf Coast High School
Others
Pets Allowed Yes
Senior Community No
Tax ID 22507500159
Ownership Single Family
Security Features Smoke Detector(s),Gated Community
Read Less Info
Want to know what your home might be worth? Contact us for a FREE valuation!

Amerivest 4k Pro-Team
yourhome@amerivest.realestateOur team is ready to help you sell your home for the highest possible price ASAP

Bought with John R Wood Properties
Get More Information

Real Estate Company







