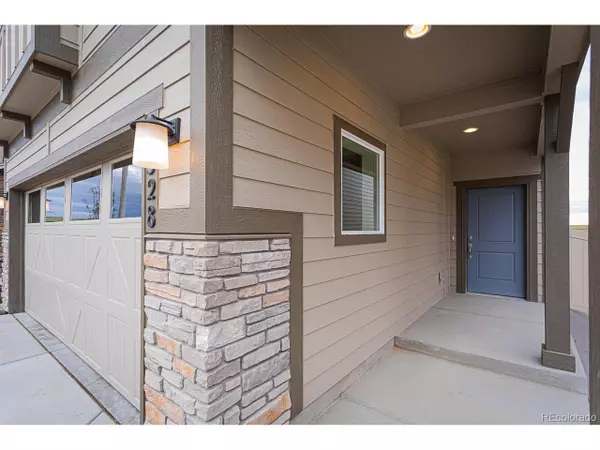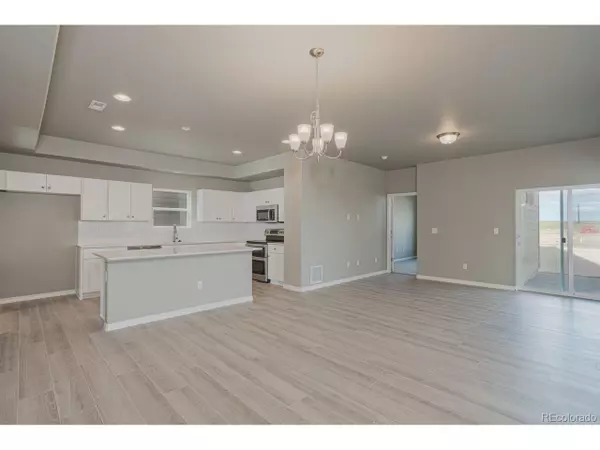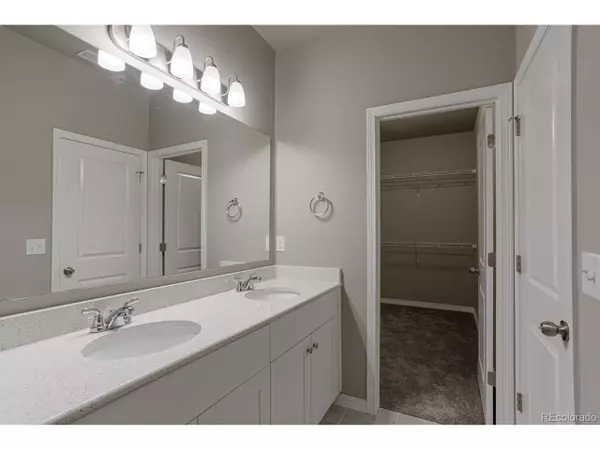$510,000
$518,936
1.7%For more information regarding the value of a property, please contact us for a free consultation.
5 Beds
4 Baths
2,360 SqFt
SOLD DATE : 04/22/2024
Key Details
Sold Price $510,000
Property Type Single Family Home
Sub Type Residential-Detached
Listing Status Sold
Purchase Type For Sale
Square Footage 2,360 sqft
Subdivision Sky Ranch
MLS Listing ID 7409673
Sold Date 04/22/24
Bedrooms 5
Full Baths 3
Half Baths 1
HOA Fees $60/mo
HOA Y/N true
Abv Grd Liv Area 2,360
Originating Board REcolorado
Year Built 2024
Annual Tax Amount $4,428
Lot Size 5,662 Sqft
Acres 0.13
Property Description
**Contract now for a March close**
**Photos are of a different Willowbrook model. Please schedule an appointment to come in and see actual homesite that is under construction!!**
With over 2,300 square feet of living space, The Willowbrook provides ample room for large and growing families, as well as plenty of options to make this exciting floor plan your own. After entering through an elongated covered front porch, guests will find an expansive dining room, great room, and kitchen with island. A main-floor master tucked away in the rear of the home provides both privacy and convenience, featuring a walk-in closet and well-appointed master bath. Upstairs, four bedrooms and two baths are ideal for children and guests.
Location
State CO
County Arapahoe
Area Metro Denver
Zoning PUD
Rooms
Primary Bedroom Level Main
Master Bedroom 14x12
Bedroom 2 Upper 13x11
Bedroom 3 Upper 11x10
Bedroom 4 Upper 11x10
Bedroom 5 Upper 11x10
Interior
Interior Features Loft
Heating Forced Air
Cooling Central Air
Appliance Dishwasher, Microwave, Disposal
Laundry Main Level
Exterior
Garage Spaces 2.0
Fence Partial
Waterfront false
Roof Type Composition
Porch Patio
Building
Story 2
Foundation Slab
Sewer City Sewer, Public Sewer
Level or Stories Two
Structure Type Wood/Frame,Stone,Composition Siding
New Construction true
Schools
Elementary Schools Bennett
Middle Schools Bennett
High Schools Bennett
School District Bennett 29-J
Others
HOA Fee Include Snow Removal
Senior Community false
Special Listing Condition Builder
Read Less Info
Want to know what your home might be worth? Contact us for a FREE valuation!

Amerivest Pro-Team
yourhome@amerivest.realestateOur team is ready to help you sell your home for the highest possible price ASAP

Bought with Akriti Realty LLC
Get More Information

Real Estate Company







