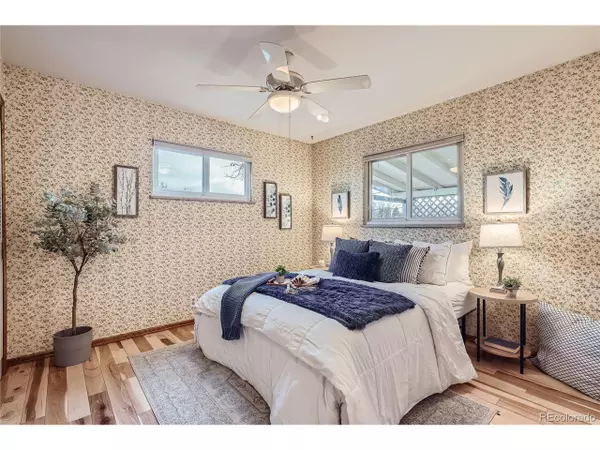$562,000
$550,000
2.2%For more information regarding the value of a property, please contact us for a free consultation.
4 Beds
2 Baths
1,711 SqFt
SOLD DATE : 04/19/2024
Key Details
Sold Price $562,000
Property Type Single Family Home
Sub Type Residential-Detached
Listing Status Sold
Purchase Type For Sale
Square Footage 1,711 sqft
Subdivision Ralston Hills
MLS Listing ID 4310067
Sold Date 04/19/24
Bedrooms 4
Three Quarter Bath 2
HOA Y/N false
Abv Grd Liv Area 1,711
Originating Board REcolorado
Year Built 1968
Annual Tax Amount $2,217
Lot Size 8,276 Sqft
Acres 0.19
Property Description
Welcome to this spacious 4-bed, 2-bath home offering the perfect blend of comfort & practicality. The home features a Lennox Furnace, Lennox Elite Air Conditioner, & ceiling fans to keep the interior comfortable. Additionally, the contemporary ambiance is enhanced by stunning hickory floors, tile, & laminate plank floors and a moss stone-feature wood burning fireplace.
There are two bedrooms, a kitchen, living room, dining room, & a bathroom on the first floor. The bathroom features a Liberation American Standard Walk-in Bath with whole body hydrotherapy system (28 air massage jets & 16 whirlpool jets), chromatherapy lights, aromatherapy, and a self-cleaning sanitary system.* The garden level has two more bedrooms, a 3/4 bathroom, family room, & laundry room, all complemented by natural light, & thoughtful design.
The captivating kitchen boasts stainless steel appliances, a tubular skylight, & storage space, flowing seamlessly into the dining area & covered deck for effortless entertaining. The living room and family room have updated lighting. Additional features include Wirenut whole house surge protection, Savaria multilift (used for wheelchair access and groceries), LeafFilter gutter protection, Liftmaster garage door, Multipure water filter, heater in garage, additional off-street parking suitable for an RV, and an Anderson door with exterior lock-up security. There are established perennials & a sprinkler system in front yard & in fenced back yard.
Close to parks, public transit, shopping, dining, Stenger Soccer Complex, Lutz Baseball Fields, & running/walking/bike path that connects to Van Bibber Trail Park. Past community events that have taken place include the 4th of July Fireworks Show, Kite Festival, Harvest Festival Parade, Car Shows, & more at the Stenger Soccer Complex. Arvada West, Red Rocks Community College North Campus, Warren Tech North Campus, & Vanderhoof Elementary School nearby (Allendale Elementary accross street closed 2021).
Location
State CO
County Jefferson
Area Metro Denver
Direction From I-70 go north to W 58th Ave and turn left to go west. Take a right and go north on Oak Street. Home is located on west side of street.
Rooms
Other Rooms Outbuildings
Primary Bedroom Level Upper
Bedroom 2 Upper
Bedroom 3 Lower
Bedroom 4 Lower
Interior
Heating Forced Air, Wood Stove
Cooling Central Air, Ceiling Fan(s)
Fireplaces Type Family/Recreation Room Fireplace, Single Fireplace
Fireplace true
Appliance Dishwasher, Refrigerator, Microwave, Disposal
Laundry Lower Level
Exterior
Garage Heated Garage
Garage Spaces 2.0
Fence Fenced
Utilities Available Natural Gas Available, Electricity Available
Waterfront false
Roof Type Composition
Street Surface Paved
Porch Patio, Deck
Parking Type Heated Garage
Building
Story 2
Sewer City Sewer, Public Sewer
Water City Water
Level or Stories Bi-Level
Structure Type Brick/Brick Veneer,Other
New Construction false
Schools
Elementary Schools Vanderhoof
Middle Schools Drake
High Schools Arvada West
School District Jefferson County R-1
Others
Senior Community false
SqFt Source Assessor
Special Listing Condition Private Owner
Read Less Info
Want to know what your home might be worth? Contact us for a FREE valuation!

Amerivest Pro-Team
yourhome@amerivest.realestateOur team is ready to help you sell your home for the highest possible price ASAP

Bought with RE/MAX Professionals
Get More Information

Real Estate Company







