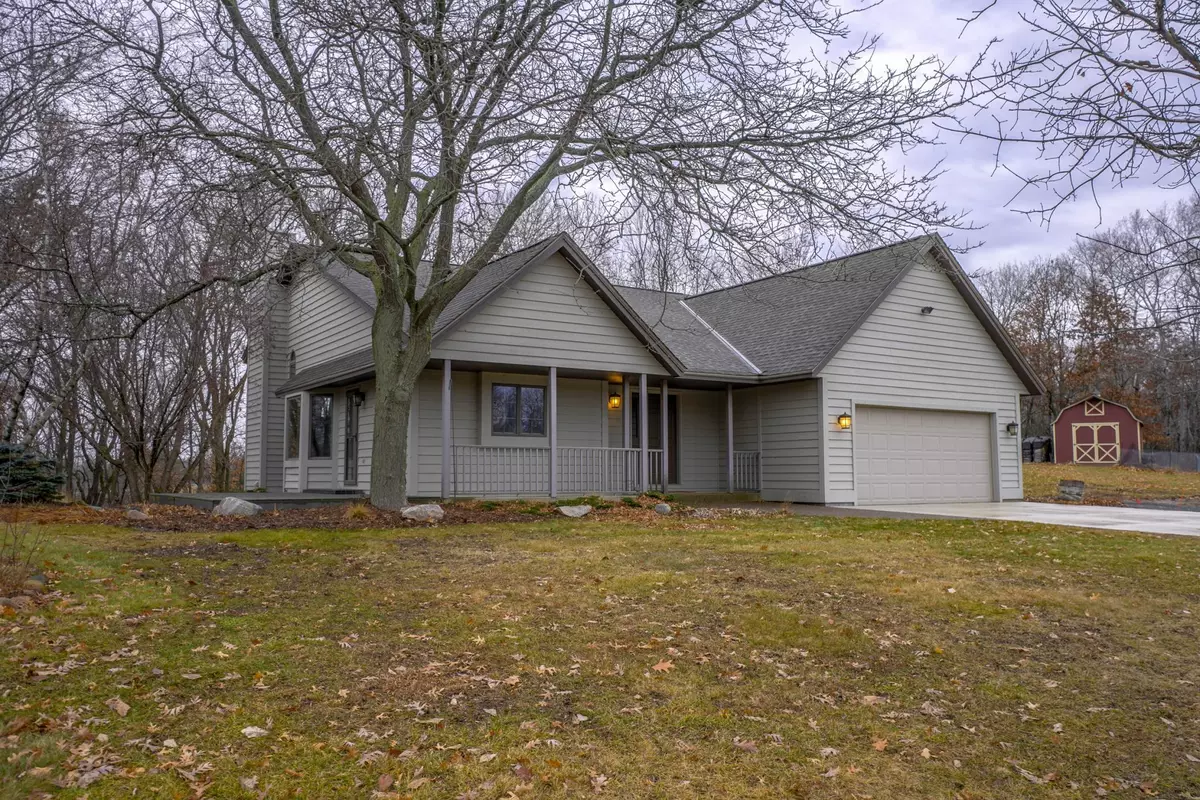$585,000
$599,900
2.5%For more information regarding the value of a property, please contact us for a free consultation.
3 Beds
3 Baths
2,122 SqFt
SOLD DATE : 04/19/2024
Key Details
Sold Price $585,000
Property Type Single Family Home
Sub Type Single Family Residence
Listing Status Sold
Purchase Type For Sale
Square Footage 2,122 sqft
Price per Sqft $275
Subdivision Locust Hill
MLS Listing ID 6481534
Sold Date 04/19/24
Bedrooms 3
Full Baths 1
Half Baths 1
Three Quarter Bath 1
Year Built 1987
Annual Tax Amount $3,146
Tax Year 2023
Contingent None
Lot Size 3.880 Acres
Acres 3.88
Lot Dimensions 450x105x102x81x54x54x385x461
Property Description
Idyllic rural retreat on nearly 4 acres in Hugo! County living just 20 minutes from St Paul / Minneapolis! A charming porch welcomes you to this 3 bedroom, 3 bath home. This property is perfect for entertaining. The kitchen, eat-in kitchen area, large separate dining room, & entryway have wood floors. There is a 1/2 bath also on the main floor. A large living room & 2 bedrooms are located upstairs and the primary has a walk-in closet. Lovely built-ins & a large picture window highlight the upper level. The lower level has a large walkout family room, a gas fireplace, a third bedroom, a 3/4 bathroom & a large laundry/storage area. Home has a Generac whole house natural gas backup generator. Watch wildlife from your living room, primary suite, family room, front porch, side deck or backyard patio! There is a large front yard with landscaping & a backyard that overlooks a wooded setting. Also a storage shed for outdoor equipment! New septic in 2019 which can accommodate a 6-bedroom home.
Location
State MN
County Washington
Zoning Residential-Single Family
Rooms
Basement Daylight/Lookout Windows, Egress Window(s), Finished, Full, Walkout
Dining Room Eat In Kitchen, Separate/Formal Dining Room
Interior
Heating Forced Air
Cooling Central Air
Fireplaces Number 1
Fireplaces Type Brick, Family Room, Gas
Fireplace Yes
Appliance Dishwasher, Dryer, Exhaust Fan, Freezer, Microwave, Range, Refrigerator, Washer
Exterior
Garage Attached Garage, Asphalt, Insulated Garage
Garage Spaces 2.0
Pool None
Roof Type Age 8 Years or Less,Asphalt
Parking Type Attached Garage, Asphalt, Insulated Garage
Building
Lot Description Corner Lot, Tree Coverage - Medium
Story Split Entry (Bi-Level)
Foundation 1422
Sewer Private Sewer
Water Well
Level or Stories Split Entry (Bi-Level)
Structure Type Wood Siding
New Construction false
Schools
School District Stillwater
Read Less Info
Want to know what your home might be worth? Contact us for a FREE valuation!

Amerivest Pro-Team
yourhome@amerivest.realestateOur team is ready to help you sell your home for the highest possible price ASAP
Get More Information

Real Estate Company







