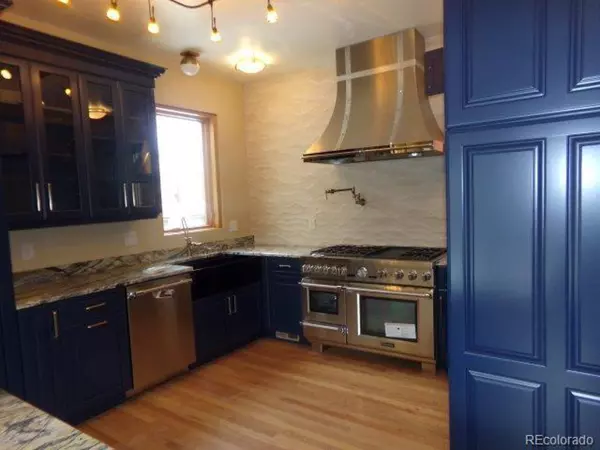$1,275,000
$1,499,400
15.0%For more information regarding the value of a property, please contact us for a free consultation.
5 Beds
4 Baths
3,569 SqFt
SOLD DATE : 04/18/2024
Key Details
Sold Price $1,275,000
Property Type Single Family Home
Sub Type Residential-Detached
Listing Status Sold
Purchase Type For Sale
Square Footage 3,569 sqft
Subdivision Capitol Hill
MLS Listing ID 2088523
Sold Date 04/18/24
Bedrooms 5
Full Baths 1
Three Quarter Bath 3
HOA Y/N false
Abv Grd Liv Area 3,569
Originating Board REcolorado
Year Built 1894
Annual Tax Amount $8,021
Lot Size 4,791 Sqft
Acres 0.11
Property Description
STUNNING REMODEL IN CAPITOL HILL WITH ALL THE RETRO CHARM*Come check all of the details*ALL NEW PELLA WINDOWS and Anderson Doors. ALL NEW LIGHTING throughout. Gourmet Kitchen with Stone Counters and Thermador appliances and custom Vent-A-Hood to handle the 18,000 BTU GAS 2 Oven Stove with heating oven*Semi-Custom Cabinetry and Brizo Champagne Kitchen fixtures*Bocchi Sapphire Blue Double Sink*Brass Hammered Wet Bar in Kitchen and 3rd Floor Bar Area*Primary bedroom suite on 2nd floor as well as 3 additional bedroom*Plenty of Customized Closet Space. BATHS: All Stone and Marble Countertops*All BATHROOMS have Toto Fixtures. Untouched Hardwood Floors and Trim. Carpeted 3rd Floor with Wet Bar and Media & Office Area* Guest Suite on 3rd floor*Work at home with LONG VIEWS to Mountains OFF OF DECK. Newer HVAC Systems w/ Separate system for the 3rd floor* French Doors Lead to the patio and private yard with Off Street Parking for 3 Vehicles*Also there is a rough estimate from a contractor at $38,000 to construct a 2-car garage at back of property Unfinished basement ready to finish*Great location close to shopping, restaurants and parks.
Location
State CO
County Denver
Area Metro Denver
Zoning G-RH-3
Direction Corner of Emerson and 11th street
Rooms
Basement Full
Primary Bedroom Level Upper
Bedroom 2 Upper
Bedroom 3 Upper
Bedroom 4 Upper
Bedroom 5 Upper
Interior
Interior Features Study Area, Eat-in Kitchen, Walk-In Closet(s), Wet Bar, Kitchen Island
Heating Forced Air
Cooling Central Air
Fireplaces Type 2+ Fireplaces, Living Room, Primary Bedroom, Dining Room
Fireplace true
Window Features Bay Window(s),Double Pane Windows
Appliance Dishwasher, Bar Fridge, Washer, Dryer, Microwave, Disposal
Laundry Upper Level
Exterior
Exterior Feature Balcony
Garage Spaces 3.0
Fence Fenced
Utilities Available Natural Gas Available
Roof Type Composition
Handicap Access Level Lot
Porch Patio
Building
Lot Description Corner Lot, Level
Faces East
Story 3
Sewer City Sewer, Public Sewer
Water City Water
Level or Stories Three Or More
Structure Type Brick/Brick Veneer
New Construction false
Schools
Elementary Schools Dora Moore
Middle Schools Morey
High Schools East
School District Denver 1
Others
Senior Community false
SqFt Source Assessor
Special Listing Condition Real Estate Owned, Other Owner
Read Less Info
Want to know what your home might be worth? Contact us for a FREE valuation!

Amerivest Pro-Team
yourhome@amerivest.realestateOur team is ready to help you sell your home for the highest possible price ASAP

Bought with RE/MAX PROFESSIONALS








