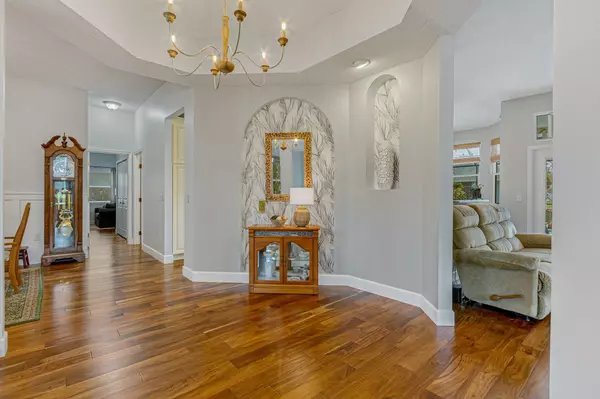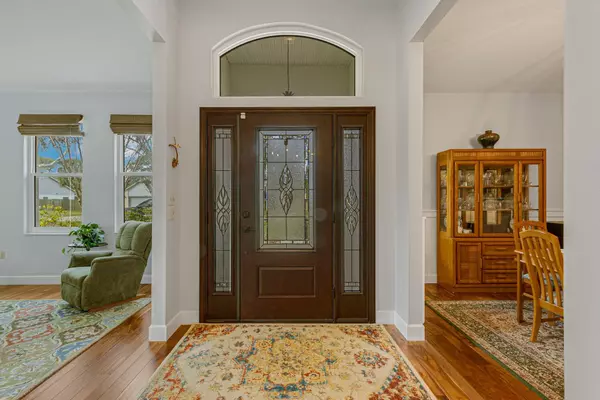$649,000
$649,000
For more information regarding the value of a property, please contact us for a free consultation.
4 Beds
3 Baths
2,261 SqFt
SOLD DATE : 04/18/2024
Key Details
Sold Price $649,000
Property Type Single Family Home
Sub Type Single Family Residence
Listing Status Sold
Purchase Type For Sale
Square Footage 2,261 sqft
Price per Sqft $287
Subdivision Watermill
MLS Listing ID 1004308
Sold Date 04/18/24
Style Contemporary
Bedrooms 4
Full Baths 3
HOA Fees $20/ann
HOA Y/N Yes
Total Fin. Sqft 2261
Originating Board Space Coast MLS (Space Coast Association of REALTORS®)
Year Built 1989
Annual Tax Amount $2,642
Tax Year 2022
Lot Size 0.340 Acres
Acres 0.34
Property Description
This home is a must see. Fully updated 4 bdr, 3 bath home in the desirable community of Watermill. Nestled onto a 1/3 acre homesite providing privacy, elbow room, and outdoor space. The warm & inviting interior includes hardwood & tile flooring throughout, a fully modernized kitchen which is sure to delight most any chef, w/42'' uppers, soft close doors, spice drawer, roll out trays & quartz countertops. The open & bright family room has a gas fireplace which operates at the touch of a remote and has a 300 year old rescued mantel. All baths have been updated, freshly painted interior & exterior, all impact windows and doors throughout (no need for hurricane panels), new tankless water heater, new roof in 2019, 10 ft ceilings, and artesian well for the lawn . Relax in the beautiful heated pool providing yr round use & tropical landscaping, brick paver driveway w/extra parking space & so much more. Close to shopping, NASA, Space X, Blue Origin, the beaches & 45 min to Orlando attraction
Location
State FL
County Brevard
Area 253 - S Merritt Island
Direction So Courtenay Pkwy (SR 3) to Watermill entrance. Turn right onto Millrace then left on Millwheel. Home is on the left.
Interior
Interior Features Breakfast Bar, Breakfast Nook, Built-in Features, Ceiling Fan(s), Eat-in Kitchen, Entrance Foyer, Open Floorplan, Pantry, Primary Downstairs, Skylight(s), Vaulted Ceiling(s), Walk-In Closet(s)
Heating Central, Heat Pump
Cooling Central Air
Flooring Tile, Wood
Fireplaces Number 1
Fireplaces Type Gas, Other
Furnishings Unfurnished
Fireplace Yes
Appliance Convection Oven, Dishwasher, Disposal, Double Oven, Dryer, Electric Oven, Electric Range, ENERGY STAR Qualified Dishwasher, ENERGY STAR Qualified Refrigerator, ENERGY STAR Qualified Washer, Microwave, Plumbed For Ice Maker, Refrigerator, Tankless Water Heater, Washer
Laundry Electric Dryer Hookup, Washer Hookup
Exterior
Exterior Feature Impact Windows
Parking Features Additional Parking, Attached, Garage, Garage Door Opener
Garage Spaces 2.0
Pool Gas Heat, Heated, In Ground, Private, Other
Utilities Available Cable Available, Cable Connected, Electricity Available, Electricity Connected, Water Connected, Propane
Roof Type Shingle
Present Use Residential,Single Family
Street Surface Asphalt
Porch Deck, Rear Porch, Screened
Road Frontage County Road
Garage Yes
Building
Lot Description Many Trees, Sprinklers In Front, Sprinklers In Rear, Other
Faces North
Story 1
Sewer Septic Tank
Water Public
Architectural Style Contemporary
Level or Stories One
Additional Building Other
New Construction No
Schools
Elementary Schools Tropical
High Schools Merritt Island
Others
HOA Name Watermill Association
Senior Community No
Tax ID 25-36-13-27-00000.0-0049.00
Security Features Smoke Detector(s)
Acceptable Financing Cash, Conventional, VA Loan
Listing Terms Cash, Conventional, VA Loan
Special Listing Condition Standard
Read Less Info
Want to know what your home might be worth? Contact us for a FREE valuation!

Amerivest Pro-Team
yourhome@amerivest.realestateOur team is ready to help you sell your home for the highest possible price ASAP

Bought with Blue Marlin Real Estate








