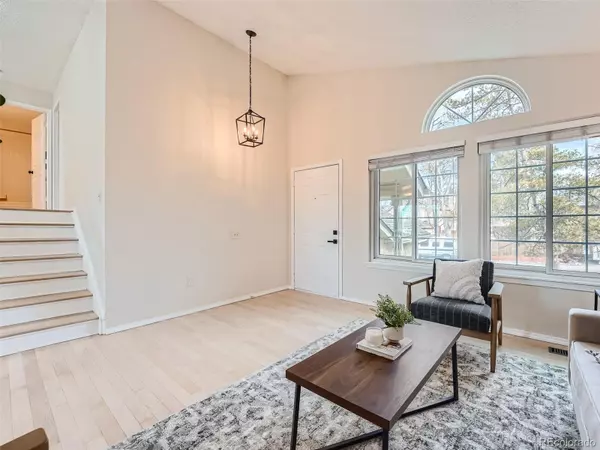$615,000
$625,000
1.6%For more information regarding the value of a property, please contact us for a free consultation.
4 Beds
4 Baths
2,410 SqFt
SOLD DATE : 04/17/2024
Key Details
Sold Price $615,000
Property Type Single Family Home
Sub Type Single Family Residence
Listing Status Sold
Purchase Type For Sale
Square Footage 2,410 sqft
Price per Sqft $255
Subdivision Highlands Ranch Northridge
MLS Listing ID 9915486
Sold Date 04/17/24
Style Traditional
Bedrooms 4
Full Baths 1
Half Baths 1
Three Quarter Bath 2
Condo Fees $165
HOA Fees $55/qua
HOA Y/N Yes
Originating Board recolorado
Year Built 1986
Annual Tax Amount $2,900
Tax Year 2022
Lot Size 7,840 Sqft
Acres 0.18
Property Description
Welcome to this beautifully updated home that is move-in ready! Step inside to discover vaulted ceilings and an open floor plan, complete with brand new paint, new carpet, and newly refinished hickory hardwood floors gracing the main living areas. This multi-level home has a formal living room, kitchen, and dining nook off the main floor. The kitchen has been tastefully remodeled, featuring painted cabinets, new hardware, updated lighting, and new countertops. Outside the main floor sliding door, you also have access to the large composite deck, perfect for entertaining and enjoying the beautiful views of the mountains! Unwind in the lower level casual family room with a charming brick, gas fireplace to enjoy during our colder winter months. The lower level is also complete with a bedroom (or office), 3/4 bathroom, and includes a convenient laundry/mudroom. Upstairs, the primary bedroom awaits, boasting vaulted ceilings, a walk-in closet, and easy access to a full bathroom. An additional bedroom on this level ensures ample space for family or guests. The home offers not one, but two basement lower levels, each complete with a newly remodeled bathroom. You will enjoy a walk-out basement leading to a concrete patio, ideal for enjoying the outdoors and hosting gatherings. The lowest level basement is a large bonus living area that could easily be used as a 4th bedroom and is complete with a full bathroom. This home comes with a 2 car attached garage and a huge, private backyard. Convenience is at your fingertips with close proximity to shopping, restaurants, and trails. Embrace the lifestyle of Highlands Ranch, where you have access to 4 recreation centers with pools, tennis courts, trails, fitness centers, and more. Other updates include a brand new roof, new garage door and opener, newer windows, lower level sliding glass door, all new lighting, & more! Don't miss the opportunity to make this updated and well-maintained home yours. Schedule a showing today!
Location
State CO
County Douglas
Zoning PDU
Rooms
Basement Bath/Stubbed, Finished, Sump Pump, Walk-Out Access
Interior
Interior Features Ceiling Fan(s), Eat-in Kitchen, High Ceilings, High Speed Internet, Open Floorplan, Walk-In Closet(s)
Heating Forced Air
Cooling Central Air
Flooring Carpet, Tile, Wood
Fireplaces Number 1
Fireplaces Type Family Room, Wood Burning
Fireplace Y
Appliance Dishwasher, Disposal, Gas Water Heater, Microwave, Oven, Refrigerator
Exterior
Exterior Feature Private Yard
Garage Concrete
Garage Spaces 2.0
Fence Full
Utilities Available Electricity Connected, Natural Gas Connected
View Mountain(s)
Roof Type Composition
Parking Type Concrete
Total Parking Spaces 2
Garage Yes
Building
Lot Description Landscaped, Sprinklers In Front, Sprinklers In Rear
Story Multi/Split
Foundation Slab
Sewer Public Sewer
Water Public
Level or Stories Multi/Split
Structure Type Frame,Wood Siding
Schools
Elementary Schools Northridge
Middle Schools Mountain Ridge
High Schools Mountain Vista
School District Douglas Re-1
Others
Senior Community No
Ownership Estate
Acceptable Financing Cash, Conventional, FHA, VA Loan
Listing Terms Cash, Conventional, FHA, VA Loan
Special Listing Condition None
Read Less Info
Want to know what your home might be worth? Contact us for a FREE valuation!

Amerivest Pro-Team
yourhome@amerivest.realestateOur team is ready to help you sell your home for the highest possible price ASAP

© 2024 METROLIST, INC., DBA RECOLORADO® – All Rights Reserved
6455 S. Yosemite St., Suite 500 Greenwood Village, CO 80111 USA
Bought with Huntington Properties LLC
Get More Information

Real Estate Company







