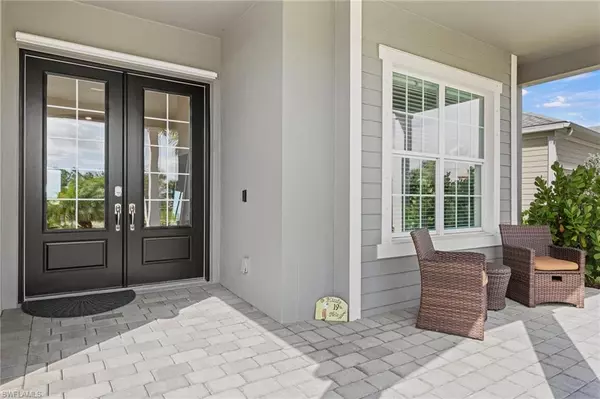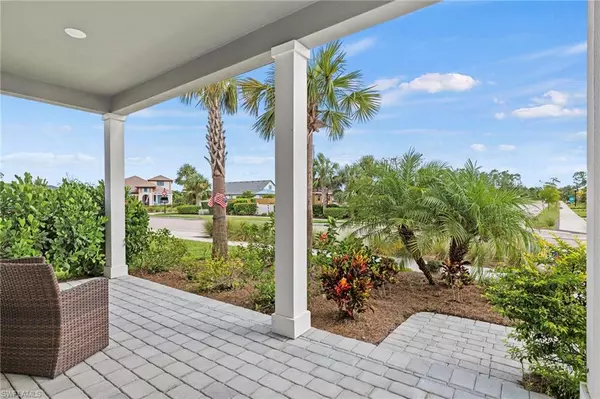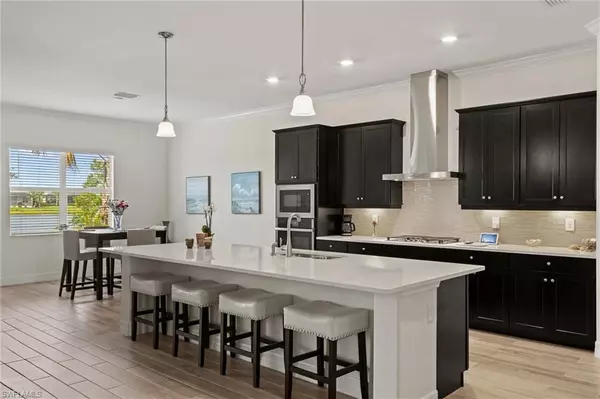$575,000
$599,900
4.2%For more information regarding the value of a property, please contact us for a free consultation.
3 Beds
3 Baths
2,533 SqFt
SOLD DATE : 01/31/2024
Key Details
Sold Price $575,000
Property Type Single Family Home
Sub Type Ranch,Single Family Residence
Listing Status Sold
Purchase Type For Sale
Square Footage 2,533 sqft
Price per Sqft $227
Subdivision Babcock
MLS Listing ID 223055969
Sold Date 01/31/24
Bedrooms 3
Full Baths 3
HOA Fees $131/qua
HOA Y/N Yes
Originating Board Florida Gulf Coast
Year Built 2020
Annual Tax Amount $6,637
Tax Year 2022
Lot Size 9,147 Sqft
Acres 0.21
Property Description
RING in the NEW YEAR in your custom 3 BR plus den, 3 bath, 3 car garage home…no carpet. Price reduced $50,000 from recent appraisal of $650,000 for quick sale. Move in ready, no need to spend $20,000+ to rent for the season…move into your own home with beautiful morning sunrises over the lake. As you pass the large covered front porch and walk through the glass double door entry with large arches, you feel the grandness of this home as the open concept, separate 2nd bedroom quarters and split floor plan give both privacy and wonderful flow for entertaining. This home has beautiful finishes like crown molding and plank tile floors throughout, NO CARPET, quartz countertops, smart appliances, 8 ft doors and tray ceilings. Large triple sliders lead to a lovely backyard with room for a pool. This home site was selected because of the proximity to the beautiful community garden and green space along with low HOA of $140 a month. Lake Timber is a quick 5 minute walk to founders square with live music and Food trucks Friday and Saturday nights or Sunday farmers market. Golf cart access to numerous restaurants, Publix, Nail salon, Vet, and Lee Health. Live a better life in Babcock Ranch!
Location
State FL
County Charlotte
Area Babcock Ranch
Rooms
Bedroom Description Master BR Ground
Dining Room Breakfast Bar, Dining - Living, Eat-in Kitchen
Kitchen Island, Pantry
Ensuite Laundry Laundry in Residence, Laundry Tub
Interior
Interior Features Bar, Built-In Cabinets, Foyer, Laundry Tub, Pantry, Smoke Detectors, Tray Ceiling(s), Walk-In Closet(s)
Laundry Location Laundry in Residence,Laundry Tub
Heating Central Electric
Flooring Tile
Equipment Auto Garage Door, Cooktop, Cooktop - Gas, Dishwasher, Disposal, Dryer, Microwave, Refrigerator/Freezer, Refrigerator/Icemaker, Smoke Detector, Tankless Water Heater, Washer
Furnishings Unfurnished
Fireplace No
Appliance Cooktop, Gas Cooktop, Dishwasher, Disposal, Dryer, Microwave, Refrigerator/Freezer, Refrigerator/Icemaker, Tankless Water Heater, Washer
Heat Source Central Electric
Exterior
Exterior Feature Screened Lanai/Porch
Garage Driveway Paved, Golf Cart, Attached
Garage Spaces 3.0
Pool Community
Community Features Clubhouse, Park, Pool, Dog Park, Fishing, Fitness Center, Restaurant, Sidewalks, Street Lights, Tennis Court(s)
Amenities Available Basketball Court, Bike And Jog Path, Billiard Room, Bocce Court, Business Center, Cabana, Clubhouse, Park, Pool, Dog Park, Electric Vehicle Charging, Fishing Pier, Fitness Center, Internet Access, Pickleball, Play Area, Restaurant, Sidewalk, Streetlight, Tennis Court(s), Underground Utility
Waterfront Yes
View Y/N Yes
View Pond
Roof Type Shingle
Porch Patio
Parking Type Driveway Paved, Golf Cart, Attached
Total Parking Spaces 3
Garage Yes
Private Pool No
Building
Lot Description Regular
Building Description Concrete Block,Stucco, DSL/Cable Available
Story 1
Water Central
Architectural Style Ranch, Single Family
Level or Stories 1
Structure Type Concrete Block,Stucco
New Construction No
Others
Pets Allowed Yes
Senior Community No
Tax ID 422630303018
Ownership Single Family
Security Features Smoke Detector(s)
Read Less Info
Want to know what your home might be worth? Contact us for a FREE valuation!

Amerivest Pro-Team
yourhome@amerivest.realestateOur team is ready to help you sell your home for the highest possible price ASAP

Bought with NV Realty Group, LLC
Get More Information

Real Estate Company







