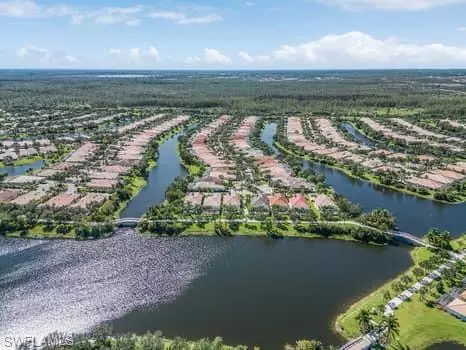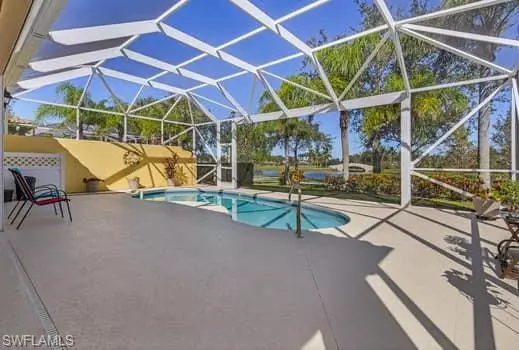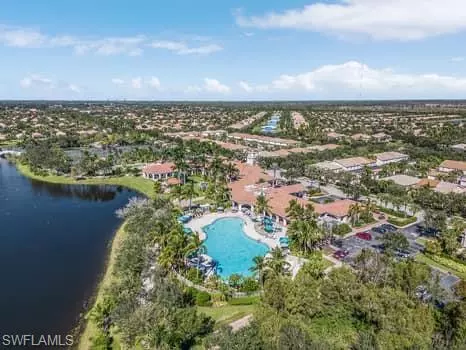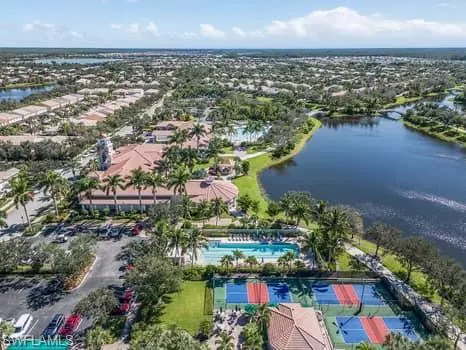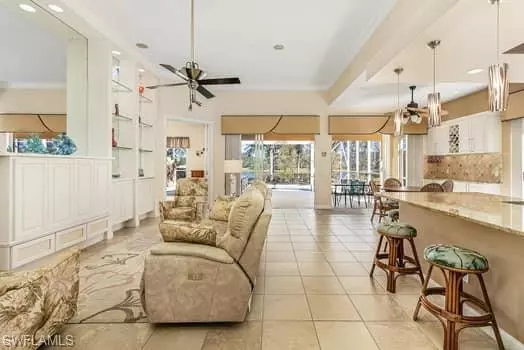$700,000
$720,000
2.8%For more information regarding the value of a property, please contact us for a free consultation.
3 Beds
3 Baths
2,011 SqFt
SOLD DATE : 12/07/2023
Key Details
Sold Price $700,000
Property Type Single Family Home
Sub Type Ranch,Single Family Residence
Listing Status Sold
Purchase Type For Sale
Square Footage 2,011 sqft
Price per Sqft $348
Subdivision Village Walk Of Bonita Springs
MLS Listing ID 223074883
Sold Date 12/07/23
Bedrooms 3
Full Baths 2
Half Baths 1
HOA Y/N Yes
Originating Board Bonita Springs
Year Built 2006
Annual Tax Amount $4,971
Tax Year 2022
Lot Size 6,708 Sqft
Acres 0.154
Property Description
Open house 10-22-23 from 1-4 pm Look nomore. Features: luxury, upgrades galore, immaculate 12 feet Ceil open Oakmont plan.3 Bd+Den 2.5BA 2 car garage, SF rancher. Poured concrete DiVosta home. Breath taking spectacular 360 lake views & Venetian bridge throughout this Private premium Clu de sac lot. Luxurious, picturesque new window-screened lanai with heated pool overlooking largest lake. New 1 year old Electric storm Shutters also Hurracain shutters behind, except for glass blocks Freshly painted neutral color 9.10.23Double crown molding wide baseboards, Additional upgrades:Granite kitchen counter tops, exquisite Travertine backsplash with 3 pinhead new style lights over breakfast bar with matching additional granite counter top as serving buffet+cabinetry & wine glass by the dining area wall. Luxurious fan with lights living anrea. Only 3 yrs new stainless steel range, oven, microwave. Pull out drawers kitchen-cabinetry, new hardwear. 5 yrs new Ac and Hvac. 1 year new washer dryer. Split bedrooms-away from master for guests. Glass front door Partially furnished : out door rectangular table with 6 chairs, planters, outdoor granite cabinet and fridge, round wood color dining table with 4 chairs & matching 4 bar stools+ Entire den furniture, sofa sleeper, side table with lamp, desk with chair upper cabinet File cabinet. Big picture at foyer. Tile flooring all except, carpet in BRs.+Den. Epoxy flooring garage.Pool equipment, fridge in garage will convey at no cost .
Location
State FL
County Lee
Area Village Walk Of Bonita Springs
Zoning RPD
Rooms
Bedroom Description First Floor Bedroom,Master BR Ground,Master BR Sitting Area,Split Bedrooms
Dining Room Breakfast Bar, Dining - Living, Eat-in Kitchen, Formal
Kitchen Built-In Desk, Pantry
Interior
Interior Features Bar, Built-In Cabinets, Cathedral Ceiling(s), Closet Cabinets, Custom Mirrors, Foyer, Laundry Tub, Pantry, Pull Down Stairs, Smoke Detectors, Tray Ceiling(s), Vaulted Ceiling(s), Volume Ceiling, Walk-In Closet(s), Window Coverings
Heating Central Electric
Flooring Carpet, Tile
Equipment Auto Garage Door, Cooktop - Electric, Dishwasher, Disposal, Dryer, Microwave, Range, Refrigerator, Refrigerator/Freezer, Security System, Self Cleaning Oven, Smoke Detector, Washer
Furnishings Partially
Fireplace No
Window Features Window Coverings
Appliance Electric Cooktop, Dishwasher, Disposal, Dryer, Microwave, Range, Refrigerator, Refrigerator/Freezer, Self Cleaning Oven, Washer
Heat Source Central Electric
Exterior
Exterior Feature Open Porch/Lanai, Screened Lanai/Porch, Outdoor Kitchen
Parking Features Deeded, Driveway Paved, Attached
Garage Spaces 2.0
Pool Community, Below Ground, Concrete, Equipment Stays, Electric Heat, Screen Enclosure
Community Features Clubhouse, Park, Pool, Fitness Center, Restaurant, Sidewalks, Street Lights, Tennis Court(s), Gated
Amenities Available Beauty Salon, Bocce Court, Business Center, Clubhouse, Park, Pool, Community Room, Fitness Center, Hobby Room, Internet Access, Library, Pickleball, Play Area, Restaurant, See Remarks, Sidewalk, Streetlight, Tennis Court(s), Underground Utility, Car Wash Area
Waterfront Description Lake
View Y/N Yes
View Lake, Landscaped Area, Water
Roof Type Tile
Porch Deck, Patio
Total Parking Spaces 2
Garage Yes
Private Pool Yes
Building
Lot Description Cul-De-Sac, Dead End, Oversize
Building Description Concrete Block,Poured Concrete,Stucco, DSL/Cable Available
Story 1
Water Central
Architectural Style Ranch, Single Family
Level or Stories 1
Structure Type Concrete Block,Poured Concrete,Stucco
New Construction No
Others
Pets Allowed Yes
Senior Community No
Tax ID 03-48-26-B3-01200.7740
Ownership Single Family
Security Features Security System,Smoke Detector(s),Gated Community
Read Less Info
Want to know what your home might be worth? Contact us for a FREE valuation!

Amerivest Pro-Team
yourhome@amerivest.realestateOur team is ready to help you sell your home for the highest possible price ASAP

Bought with DomainRealty.com LLC



