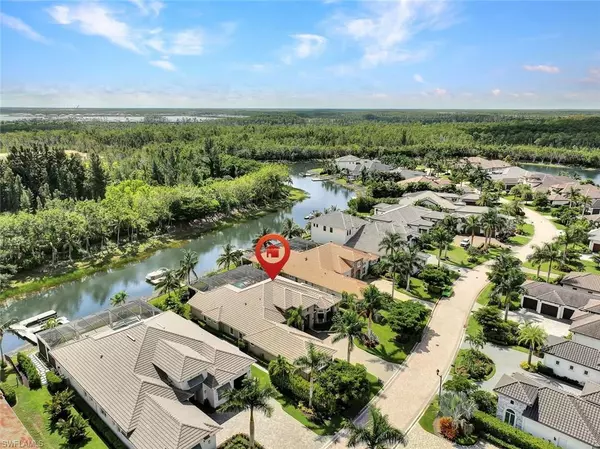$3,499,000
$3,499,000
For more information regarding the value of a property, please contact us for a free consultation.
3 Beds
4 Baths
3,640 SqFt
SOLD DATE : 10/16/2023
Key Details
Sold Price $3,499,000
Property Type Single Family Home
Sub Type Ranch,Single Family Residence
Listing Status Sold
Purchase Type For Sale
Square Footage 3,640 sqft
Price per Sqft $961
Subdivision Salerno
MLS Listing ID 223064361
Sold Date 10/16/23
Bedrooms 3
Full Baths 3
Half Baths 1
HOA Fees $158/qua
HOA Y/N Yes
Originating Board Bonita Springs
Year Built 2017
Annual Tax Amount $25,315
Tax Year 2022
Lot Size 0.360 Acres
Acres 0.36
Property Description
Introducing a luxurious single-family custom home, perfectly blending elegance and functionality. This exquisite residence boasts 3 appointed bedrooms, each accompanied by its own pristine en-suite bathroom. In addition, you'll discover a versatile den, providing an ideal space for work or relaxation. This home also has a large bonus room, versatile space that can be customized to suit your every need. Full house Generator installed on 2021. Tankless hot water heater. New pool heater in 2022. Enjoy water front access with your own private deeded dock, electric storm shutters around lanai. Kitchen amenities include microwave unit that also functions as a convection oven, a convenient extra fridge in the large walk in pantry, drawer units with built in organization space. This property represents comfort, style, and functionality, offering a rare opportunity to live in a well appointed home in Miromar Lakes.
Location
State FL
County Lee
Area Miromar Lakes Beach And Golf Club
Zoning MPD
Rooms
Bedroom Description Master BR Ground,Split Bedrooms
Dining Room Dining - Living, Eat-in Kitchen
Kitchen Gas Available, Island, Walk-In Pantry
Ensuite Laundry Laundry in Residence, Laundry Tub
Interior
Interior Features Built-In Cabinets, Coffered Ceiling(s), Foyer, Laundry Tub, Pantry, Smoke Detectors, Walk-In Closet(s), Window Coverings
Laundry Location Laundry in Residence,Laundry Tub
Heating Central Electric
Flooring Carpet, Tile
Fireplaces Type Outside
Equipment Auto Garage Door, Cooktop - Gas, Dishwasher, Disposal, Dryer, Generator, Grill - Gas, Microwave, Refrigerator/Freezer, Security System, Self Cleaning Oven, Smoke Detector, Tankless Water Heater, Wall Oven, Washer, Wine Cooler
Furnishings Unfurnished
Fireplace Yes
Window Features Window Coverings
Appliance Gas Cooktop, Dishwasher, Disposal, Dryer, Grill - Gas, Microwave, Refrigerator/Freezer, Self Cleaning Oven, Tankless Water Heater, Wall Oven, Washer, Wine Cooler
Heat Source Central Electric
Exterior
Exterior Feature Boat Dock Private, Dock Deeded, Screened Lanai/Porch
Garage Driveway Paved, Attached
Garage Spaces 3.0
Pool Community, Below Ground, Equipment Stays, Gas Heat, Salt Water
Community Features Clubhouse, Pool, Fitness Center, Golf, Lakefront Beach, Putting Green, Restaurant, Sidewalks, Street Lights, Tennis Court(s), Gated
Amenities Available Basketball Court, Beach - Private, Beach Club Included, Beauty Salon, Bike And Jog Path, Billiard Room, Bocce Court, Business Center, Cabana, Clubhouse, Community Boat Dock, Pool, Community Room, Spa/Hot Tub, Concierge, Fitness Center, Full Service Spa, Golf Course, Internet Access, Lakefront Beach, Library, Marina, Pickleball, Play Area, Private Membership, Putting Green, Restaurant, Sauna, Sidewalk, Streetlight, Tennis Court(s), Theater, Underground Utility, Volleyball, Water Skiing
Waterfront Yes
Waterfront Description Lake
View Y/N Yes
View Lake
Roof Type Tile
Street Surface Paved
Parking Type Driveway Paved, Attached
Total Parking Spaces 3
Garage Yes
Private Pool Yes
Building
Lot Description Across From Waterfront
Building Description Concrete Block,Stucco, DSL/Cable Available
Story 1
Water Central
Architectural Style Ranch, Single Family
Level or Stories 1
Structure Type Concrete Block,Stucco
New Construction No
Schools
Elementary Schools School Choice
Middle Schools School Choice
High Schools School Choice
Others
Pets Allowed Yes
Senior Community No
Tax ID 13-46-25-L2-0700A.0120
Ownership Single Family
Security Features Security System,Smoke Detector(s),Gated Community
Read Less Info
Want to know what your home might be worth? Contact us for a FREE valuation!

Amerivest 4k Pro-Team
yourhome@amerivest.realestateOur team is ready to help you sell your home for the highest possible price ASAP

Bought with Keller Williams Elite Realty
Get More Information

Real Estate Company







