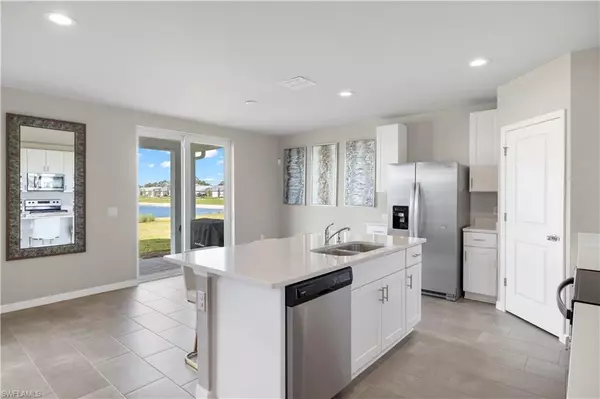$420,000
$435,000
3.4%For more information regarding the value of a property, please contact us for a free consultation.
3 Beds
3 Baths
1,964 SqFt
SOLD DATE : 07/10/2023
Key Details
Sold Price $420,000
Property Type Single Family Home
Sub Type 2 Story,Single Family Residence
Listing Status Sold
Purchase Type For Sale
Square Footage 1,964 sqft
Price per Sqft $213
Subdivision Crescent Grove
MLS Listing ID 223037423
Sold Date 07/10/23
Bedrooms 3
Full Baths 2
Half Baths 1
HOA Y/N No
Originating Board Florida Gulf Coast
Year Built 2022
Annual Tax Amount $2,122
Tax Year 2022
Lot Size 8,712 Sqft
Acres 0.2
Property Description
Whether you’re looking to upgrade from your current home or simply need an excellent 3-bedroom 2.5 bath you don’t want to miss a move-in ready Kiwi Model by Meritage. Completed in January of 2023, this charming two-story contemporary farmhouse with a 2-car garage located on a small lake inside the Crescent Grove Neighborhood of Babcock Ranch. Upon entering the foyer follow vaulted ceilings up the stairs to the second level or a direct path to the great room, kitchen and lanai. Classic amenities include white shaker cabinets, a walk-in pantry, quartz countertops, steel appliances, dual basin sink and an electric glass top stove. The laundry room is conveniently located on the second floor with all three bedrooms which have been uniquely designed around a loft and game area. In the master suite find dual sinks, a walk-in shower, linen closet, clothes closet and water closet with door for added privacy. Ceiling fans with light features have been installed in each room for added light and air circulation. House is conveniently located close to Founder's Square, Babcock Neighborhood School, and Crescent B Commons featuring Publix and restaurants! Live a better life in Babcock Ranch!
Location
State FL
County Charlotte
Area Babcock Ranch
Zoning BOZD
Rooms
Bedroom Description Master BR Upstairs
Dining Room Dining - Family, Eat-in Kitchen
Kitchen Island
Ensuite Laundry Laundry in Residence
Interior
Interior Features Pantry, Walk-In Closet(s)
Laundry Location Laundry in Residence
Heating Central Electric
Flooring Carpet, Tile
Equipment Auto Garage Door, Cooktop - Electric, Dishwasher, Disposal, Dryer, Freezer, Microwave, Refrigerator/Freezer, Security System, Smoke Detector, Washer
Furnishings Unfurnished
Fireplace No
Appliance Electric Cooktop, Dishwasher, Disposal, Dryer, Freezer, Microwave, Refrigerator/Freezer, Washer
Heat Source Central Electric
Exterior
Exterior Feature Screened Lanai/Porch
Garage Driveway Paved, Attached
Garage Spaces 2.0
Pool Community
Community Features Park, Pool, Dog Park, Fishing, Restaurant, Sidewalks, Street Lights, Tennis Court(s)
Amenities Available Basketball Court, Bike And Jog Path, Bocce Court, Park, Pool, Dog Park, Electric Vehicle Charging, Fishing Pier, Internet Access, Pickleball, Play Area, Restaurant, Shopping, Sidewalk, Streetlight, Tennis Court(s), Underground Utility
Waterfront Yes
Waterfront Description Lake
View Y/N Yes
View Lake
Roof Type Shingle
Porch Patio
Parking Type Driveway Paved, Attached
Total Parking Spaces 2
Garage Yes
Private Pool No
Building
Lot Description Regular
Story 2
Water Central
Architectural Style Two Story, Single Family
Level or Stories 2
Structure Type Concrete Block,Stucco
New Construction No
Schools
Elementary Schools East Elementary School
Middle Schools Punta Gorda Middle School
High Schools Charlotte High School
Others
Pets Allowed Limits
Senior Community No
Tax ID 422632238034
Ownership Single Family
Security Features Security System,Smoke Detector(s)
Num of Pet 3
Read Less Info
Want to know what your home might be worth? Contact us for a FREE valuation!

Amerivest Pro-Team
yourhome@amerivest.realestateOur team is ready to help you sell your home for the highest possible price ASAP

Bought with William Raveis Real Estate
Get More Information

Real Estate Company







