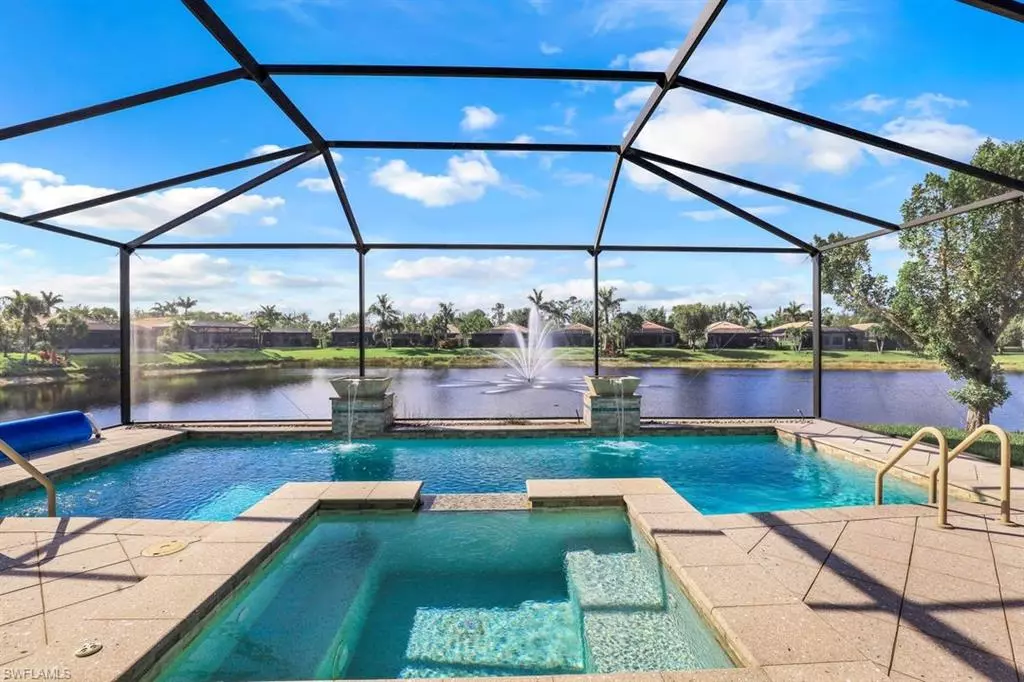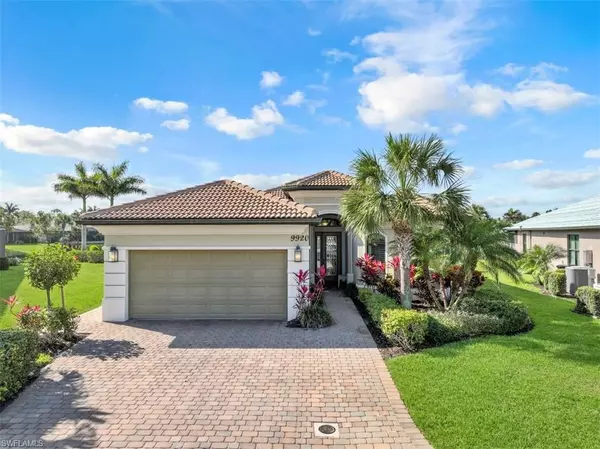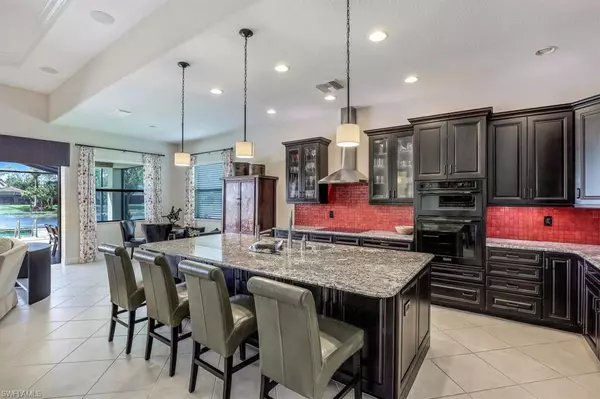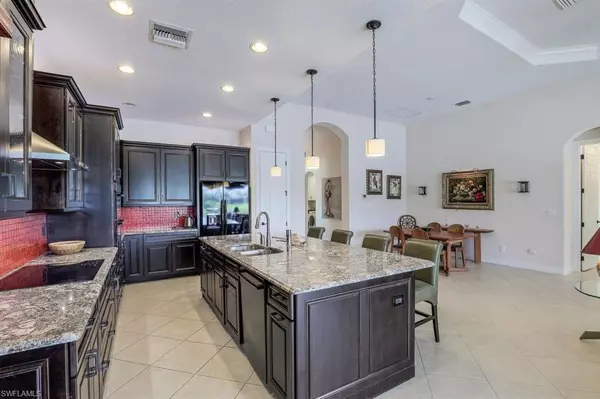$1,175,000
$1,299,000
9.5%For more information regarding the value of a property, please contact us for a free consultation.
3 Beds
3 Baths
2,190 SqFt
SOLD DATE : 06/01/2023
Key Details
Sold Price $1,175,000
Property Type Single Family Home
Sub Type Ranch,Single Family Residence
Listing Status Sold
Purchase Type For Sale
Square Footage 2,190 sqft
Price per Sqft $536
Subdivision Cordova At Spanish Wells
MLS Listing ID 223027305
Sold Date 06/01/23
Bedrooms 3
Full Baths 2
Half Baths 1
HOA Fees $422/qua
HOA Y/N Yes
Originating Board Bonita Springs
Year Built 2014
Annual Tax Amount $8,675
Tax Year 2022
Lot Size 0.288 Acres
Acres 0.288
Property Description
Oh What A View! From the moment you open the glass front door to the foyer entry you'll enjoy the spectacular lake view & fountain of this well built Toll Brother's luxury home! From the high end kitchen cabinetry with soft close doors & drawers, granite tops, large island & Kitchenaid appliances you'll know what a pleasure it will be to entertain family & friends. You'll enjoy your relaxing lake & fountain view on the screened lanai with southern exposure for year round sunshine. The owner's suite has an amazing view of the lake & pool as well with access to the pool for your convenience. All bathrooms will give you the feel of luxury with detailed tile. The air conditioned oversized garage will house your 3 vehicles or 2 with a golf cart for Golf Lovers & with extra storage space & work bench. This home has complete full impact glass windows & doors for your safety & peace of mind. This highly sought after location, 3 miles from the Gulf, is a semi-private golf club where membership is optional. In the heart of Southwest Florida within minutes from restaurants, entertainment, shopping & RSW Airport this location can't be beat! PLEASE ALLOW AT LEAST 2 HOURS NOTICE FOR SHOWINGS.
Location
State FL
County Lee
Area Spanish Wells
Zoning RPD
Rooms
Bedroom Description First Floor Bedroom,Master BR Ground,Master BR Sitting Area,Split Bedrooms
Dining Room Breakfast Bar, Breakfast Room, Dining - Family, Dining - Living
Kitchen Island, Pantry
Interior
Interior Features Built-In Cabinets, Closet Cabinets, Custom Mirrors, Foyer, French Doors, Laundry Tub, Pantry, Smoke Detectors, Wired for Sound, Tray Ceiling(s), Volume Ceiling, Walk-In Closet(s), Window Coverings
Heating Central Electric
Flooring Tile, Wood
Equipment Auto Garage Door, Central Vacuum, Cooktop - Electric, Dishwasher, Disposal, Dryer, Microwave, Refrigerator/Freezer, Refrigerator/Icemaker, Self Cleaning Oven, Smoke Detector, Tankless Water Heater, Wall Oven, Washer, Water Treatment Owned
Furnishings Furnished
Fireplace No
Window Features Window Coverings
Appliance Electric Cooktop, Dishwasher, Disposal, Dryer, Microwave, Refrigerator/Freezer, Refrigerator/Icemaker, Self Cleaning Oven, Tankless Water Heater, Wall Oven, Washer, Water Treatment Owned
Heat Source Central Electric
Exterior
Exterior Feature Screened Lanai/Porch
Parking Features Driveway Paved, Load Space, Attached
Garage Spaces 3.0
Pool Community, Below Ground, Concrete, Custom Upgrades, Equipment Stays, Gas Heat, Salt Water
Community Features Clubhouse, Pool, Fitness Center, Golf, Putting Green, Street Lights, Tennis Court(s), Gated
Amenities Available Cabana, Clubhouse, Pool, Fitness Center, Golf Course, Library, Pickleball, Private Membership, Putting Green, Streetlight, Tennis Court(s)
Waterfront Description None
View Y/N Yes
View Lake, Water Feature
Roof Type Tile
Street Surface Paved
Total Parking Spaces 3
Garage Yes
Private Pool Yes
Building
Lot Description Cul-De-Sac, Irregular Lot, Oversize
Building Description Concrete Block,Stucco, DSL/Cable Available
Story 1
Water Reverse Osmosis - Partial House
Architectural Style Ranch, Single Family
Level or Stories 1
Structure Type Concrete Block,Stucco
New Construction No
Schools
Elementary Schools School Choice
Middle Schools School Choice
High Schools School Choice
Others
Pets Allowed Limits
Senior Community No
Tax ID 03-48-25-B3-01900.0370
Ownership Single Family
Security Features Smoke Detector(s),Gated Community
Read Less Info
Want to know what your home might be worth? Contact us for a FREE valuation!

Amerivest Pro-Team
yourhome@amerivest.realestateOur team is ready to help you sell your home for the highest possible price ASAP

Bought with Royal Shell Real Estate, Inc.








