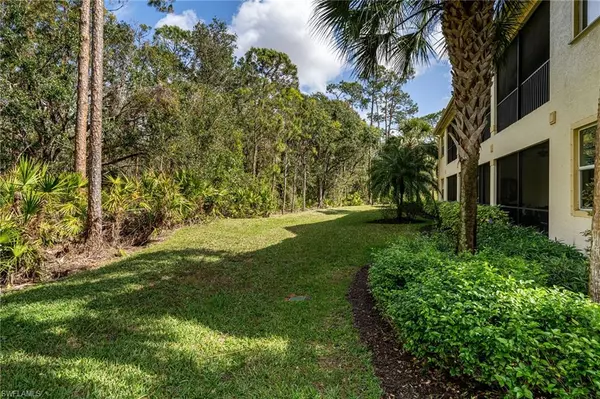$480,000
$492,000
2.4%For more information regarding the value of a property, please contact us for a free consultation.
3 Beds
2 Baths
2,296 SqFt
SOLD DATE : 05/01/2023
Key Details
Sold Price $480,000
Property Type Condo
Sub Type Low Rise (1-3)
Listing Status Sold
Purchase Type For Sale
Square Footage 2,296 sqft
Price per Sqft $209
Subdivision Chesapeake Cove
MLS Listing ID 223011532
Sold Date 05/01/23
Bedrooms 3
Full Baths 2
Condo Fees $971/qua
HOA Y/N No
Originating Board Bonita Springs
Year Built 2009
Annual Tax Amount $2,030
Tax Year 2022
Property Description
C8807- Welcome home to this Beautiful TURNKEY FURNISHED RETREAT. EAGLES SOAR IN PEACEFUL PRESERVE. YOUR TILED Lanai is FLORIDA LIVING with GENEROUS space for morning coffee, wildlife watching, dining & entertaining. This exposure allows nice lighting, but use of lanai all day long. 2296 SF+ upgrades are hard to match - LIVES LIKE A SINGLE FAMILY - 2 CAR GARAGE Fine Appointments-10ft ceilings & trays, Beautiful UPGRADED 42”WOOD CABINETRY THROUGH OUT, GRANITE COUNTER TOPS, BUTLERS PANTRY, DIN/FLEX ROOM, TILE BACKSPLASH, TILE, CARPET&WOOD FLOORING. Maintenance-NEW HVAC 2019 w/2x a yr service, NEWER H20 WATER HTR 2020, all NEW KITCHEN APPLIANCES 2020, NEW DRYER 2020 and NEWER GARAGE DOOR OPENER 2020. Chesapeake Cove at Hawthorne has friendly neighbors and is a “special Gem” located in the heart of Bonita Springs where you can bike to the park, Downtown Coffee, Restaurants, kayaking and more. There are two pools, spas, tennis, fitness rooms & Community Rooms. A Social Community bicycling group, book club, cards, games and SOCIAL EVENTS. Only6.5 miles to beaches, fine groceries, restaurants, Malls, RSW
Airport, Naples & FT. Myers
Location
State FL
County Lee
Area Hawthorne
Zoning TFC2
Rooms
Bedroom Description Split Bedrooms
Dining Room Breakfast Bar, Breakfast Room, Formal
Kitchen Pantry
Interior
Interior Features Fire Sprinkler, Foyer, Laundry Tub, Pantry, Smoke Detectors, Tray Ceiling(s), Volume Ceiling, Walk-In Closet(s), Window Coverings
Heating Central Electric
Flooring Carpet, Tile, Wood
Equipment Auto Garage Door, Dishwasher, Disposal, Dryer, Microwave, Range, Refrigerator/Icemaker, Self Cleaning Oven, Smoke Detector, Washer
Furnishings Turnkey
Fireplace No
Window Features Window Coverings
Appliance Dishwasher, Disposal, Dryer, Microwave, Range, Refrigerator/Icemaker, Self Cleaning Oven, Washer
Heat Source Central Electric
Exterior
Exterior Feature Screened Lanai/Porch
Parking Features Driveway Paved, Attached
Garage Spaces 2.0
Pool Community
Community Features Pool, Fitness Center, Sidewalks, Street Lights, Tennis Court(s), Gated
Amenities Available Pool, Community Room, Spa/Hot Tub, Fitness Center, Internet Access, Pickleball, Sidewalk, Streetlight, Tennis Court(s), Underground Utility
Waterfront Description None
View Y/N Yes
View Preserve
Roof Type Tile
Street Surface Paved
Total Parking Spaces 2
Garage Yes
Private Pool No
Building
Lot Description See Remarks
Building Description Concrete Block,Stucco, DSL/Cable Available
Story 2
Water Central
Architectural Style Low Rise (1-3)
Level or Stories 2
Structure Type Concrete Block,Stucco
New Construction No
Schools
Elementary Schools School Of Choice
Middle Schools School Of Choice
High Schools School Of Choice
Others
Pets Allowed Limits
Senior Community No
Tax ID 26-47-25-B2-01813.0201
Ownership Condo
Security Features Smoke Detector(s),Gated Community,Fire Sprinkler System
Read Less Info
Want to know what your home might be worth? Contact us for a FREE valuation!

Amerivest Pro-Team
yourhome@amerivest.realestateOur team is ready to help you sell your home for the highest possible price ASAP

Bought with John R. Wood Properties








