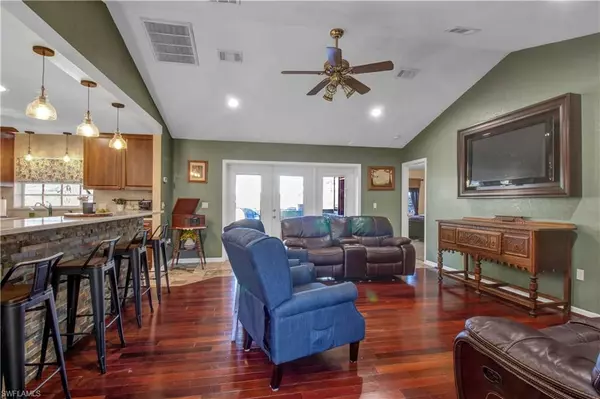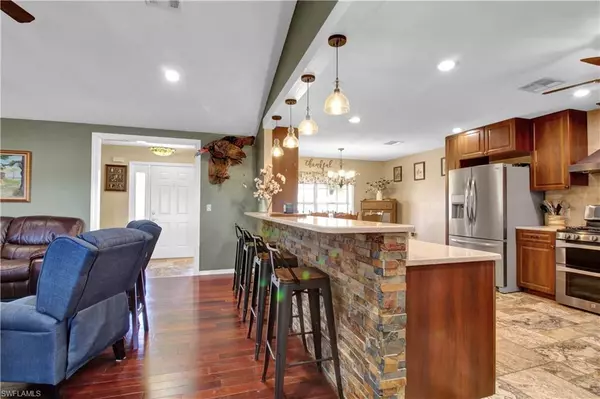$500,000
$525,000
4.8%For more information regarding the value of a property, please contact us for a free consultation.
3 Beds
2 Baths
1,660 SqFt
SOLD DATE : 04/10/2023
Key Details
Sold Price $500,000
Property Type Single Family Home
Sub Type Ranch,Single Family Residence
Listing Status Sold
Purchase Type For Sale
Square Footage 1,660 sqft
Price per Sqft $301
Subdivision Peace River Highlands
MLS Listing ID 222082258
Sold Date 04/10/23
Bedrooms 3
Full Baths 2
HOA Y/N No
Originating Board Florida Gulf Coast
Year Built 1997
Annual Tax Amount $2,198
Tax Year 2021
Lot Size 1.570 Acres
Acres 1.57
Property Description
Are you looking for a gorgeous home with a BRAND NEW metal roof, located on an oversized lot? This home, which is perfectly placed on 1.57 acres will allow you the freedom to do all of that and more! Through a set of french doors, off of the main living space, you will enter into a gorgeous outdoor kitchen and bar area, fully equipped with a built in grill, bar refrigerator and sink. Adjacent to this space is a large pergola covered porch which features a lovely fireplace all overlooking an inground, heated, pool and jacuzzi! As you enter into the foyer of the home, you are welcomed into the living room, kitchen and dining areas of this open concept living space. The kitchen, which has just been fully renovated, features wood cabinets, quartz countertops, stainless appliances, travertine tile floors and absolutely gorgeous copper farmhouse sink and vent hood. The living room, which flows effortlessly from the kitchen, features vaulted ceilings, dark solid wood floors and as mentioned before, overlooks the outdoor entertainment space. The property also has a 17x24 barn which is currently used as outdoor storage but would also be an excellent she-shed or workshop.
Location
State FL
County Desoto
Area Desoto County
Rooms
Dining Room Eat-in Kitchen
Kitchen Gas Available, Pantry
Ensuite Laundry Laundry in Residence
Interior
Interior Features Foyer, French Doors
Laundry Location Laundry in Residence
Heating Central Electric
Flooring Tile, Wood
Fireplaces Type Outside
Equipment Dishwasher, Dryer, Microwave, Pot Filler, Range, Refrigerator, Smoke Detector
Furnishings Unfurnished
Fireplace Yes
Appliance Dishwasher, Dryer, Microwave, Pot Filler, Range, Refrigerator
Heat Source Central Electric
Exterior
Exterior Feature Open Porch/Lanai, Outdoor Kitchen, Outdoor Shower, Storage
Garage Driveway Paved, Attached
Garage Spaces 2.0
Fence Fenced
Pool Below Ground, Concrete, See Remarks
Amenities Available See Remarks
Waterfront No
Waterfront Description None
View Y/N Yes
Roof Type Metal
Street Surface Paved
Porch Patio
Parking Type Driveway Paved, Attached
Total Parking Spaces 2
Garage Yes
Private Pool Yes
Building
Lot Description See Remarks, Oversize
Story 1
Sewer Septic Tank
Water Well
Architectural Style Ranch, Single Family
Level or Stories 1
Structure Type Concrete Block,See Remarks
New Construction No
Others
Pets Allowed Yes
Senior Community No
Tax ID 07-37-25-0281-00C0-0030
Ownership Single Family
Security Features Smoke Detector(s)
Read Less Info
Want to know what your home might be worth? Contact us for a FREE valuation!

Amerivest 4k Pro-Team
yourhome@amerivest.realestateOur team is ready to help you sell your home for the highest possible price ASAP

Bought with FGC Non-MLS Office
Get More Information

Real Estate Company







