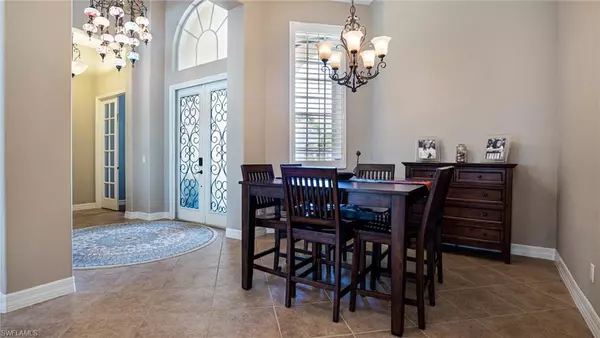$699,900
$699,900
For more information regarding the value of a property, please contact us for a free consultation.
4 Beds
4 Baths
2,936 SqFt
SOLD DATE : 03/29/2023
Key Details
Sold Price $699,900
Property Type Single Family Home
Sub Type Ranch,Single Family Residence
Listing Status Sold
Purchase Type For Sale
Square Footage 2,936 sqft
Price per Sqft $238
Subdivision Beverly Hills
MLS Listing ID 222079056
Sold Date 03/29/23
Bedrooms 4
Full Baths 3
Half Baths 1
HOA Fees $128/qua
HOA Y/N Yes
Originating Board Florida Gulf Coast
Year Built 2004
Annual Tax Amount $6,502
Tax Year 2022
Lot Size 8,145 Sqft
Acres 0.187
Property Description
What an opportunity to own this very well-kept POOL home in the highly sought after Beverly Hills of Laguna Lakes. This impressive split floor plan has 4 bedrooms + DEN, 3.5 baths and a 3-car garage. The natural light is a must see, the 9’-13’ ceilings make the expansive space airy and comforting. A true Florida home with 2 sets of oversized sliders leading you to the fresh and clean lanai and heated pool. Ultimate privacy in your backyard with lush native landscaping. The spacious master suite separate from the rest of the home, adorned with tray ceilings and plantation shutters for a clean and functional look. Recent upgrades: Exterior Paint, Crown molding on soffits, both AC units replaced in 2015, Front Door, Hot water heater and a NEW ROOF in 2020. Laguna Lakes offers a resort-style pool and spa, tennis, pickleball, fishing pier, volleyball, billiards room, playground, fitness center, a beautiful clubhouse. One of few communities with sidewalks on both sides of street. The location is UNMATCHED, minutes to RSW, shopping, FGCU, downtown, beaches and fine dining. Included in fee, cable and fiber optic high speed internet. This is a true gem! Pleased to report no Hurricane damage.
Location
State FL
County Lee
Area Laguna Lakes
Zoning AG-2
Rooms
Bedroom Description Split Bedrooms
Dining Room Breakfast Bar, Dining - Family, Formal
Kitchen Island, Pantry
Ensuite Laundry Laundry in Residence, Laundry Tub
Interior
Interior Features Closet Cabinets, Foyer, French Doors, Laundry Tub, Tray Ceiling(s), Walk-In Closet(s), Window Coverings
Laundry Location Laundry in Residence,Laundry Tub
Heating Central Electric
Flooring Tile
Equipment Auto Garage Door, Cooktop - Electric, Dishwasher, Disposal, Double Oven, Dryer, Freezer, Microwave, Range, Refrigerator/Freezer, Self Cleaning Oven, Smoke Detector, Washer
Furnishings Unfurnished
Fireplace No
Window Features Window Coverings
Appliance Electric Cooktop, Dishwasher, Disposal, Double Oven, Dryer, Freezer, Microwave, Range, Refrigerator/Freezer, Self Cleaning Oven, Washer
Heat Source Central Electric
Exterior
Exterior Feature Screened Lanai/Porch
Garage Driveway Paved, Attached
Garage Spaces 3.0
Pool Community, Concrete, Electric Heat, Screen Enclosure
Community Features Clubhouse, Park, Pool, Fitness Center, Sidewalks, Tennis Court(s), Gated
Amenities Available Billiard Room, Business Center, Clubhouse, Park, Pool, Community Room, Spa/Hot Tub, Fitness Center, Pickleball, Play Area, Sidewalk, Tennis Court(s), Volleyball
Waterfront No
Waterfront Description None
View Y/N Yes
View Trees/Woods
Roof Type Tile
Street Surface Paved
Parking Type Driveway Paved, Attached
Total Parking Spaces 3
Garage Yes
Private Pool Yes
Building
Lot Description Regular
Story 1
Water Central
Architectural Style Ranch, Single Family
Level or Stories 1
Structure Type Concrete Block,Stucco
New Construction No
Schools
Elementary Schools Choice
Middle Schools Choice
High Schools Choice
Others
Pets Allowed Limits
Senior Community No
Pet Size 50
Tax ID 33-45-24-15-00000.1490
Ownership Single Family
Security Features Smoke Detector(s),Gated Community
Num of Pet 2
Read Less Info
Want to know what your home might be worth? Contact us for a FREE valuation!

Amerivest Pro-Team
yourhome@amerivest.realestateOur team is ready to help you sell your home for the highest possible price ASAP

Bought with Robert Slack LLC
Get More Information

Real Estate Company







