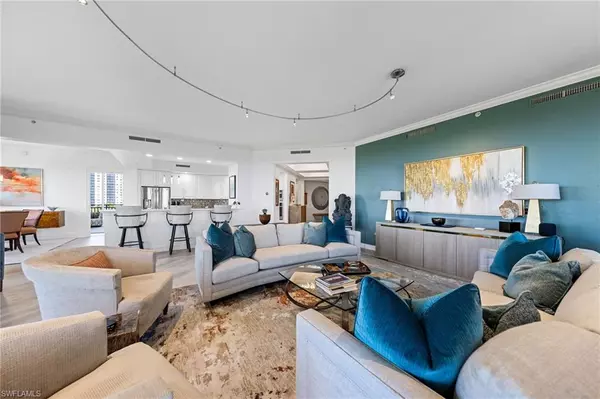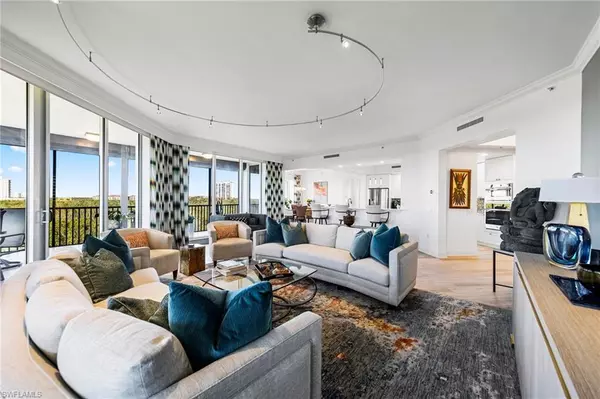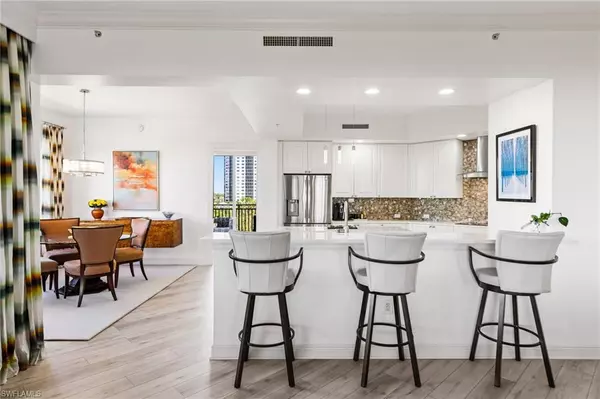$1,325,000
$1,350,000
1.9%For more information regarding the value of a property, please contact us for a free consultation.
3 Beds
4 Baths
2,665 SqFt
SOLD DATE : 03/22/2023
Key Details
Sold Price $1,325,000
Property Type Multi-Family
Sub Type Multi-Story Home,Mid Rise (4-7)
Listing Status Sold
Purchase Type For Sale
Square Footage 2,665 sqft
Price per Sqft $497
Subdivision Castella
MLS Listing ID 223004816
Sold Date 03/22/23
Bedrooms 3
Full Baths 3
Half Baths 1
Condo Fees $5,370/qua
HOA Fees $200/ann
HOA Y/N Yes
Originating Board Bonita Springs
Year Built 2006
Annual Tax Amount $8,722
Tax Year 2021
Property Description
A beautiful view awaits you in this updated and decorator designed 4th floor home in Castella in the Colony. This gorgeous coastal inspired 3 bedroom/ 3.5 bath home enjoys one of the largest lanais of all the condo homes in the Colony. Updates to this open floor plan include new plank tile flooring, countertops and appliances in the kitchen including induction cooktop, lighting and draperies, fully updated laundry room with new cabinets and washer/dryer, and custom closets throughout the home. All bedrooms enjoy en-suite bathrooms. Electric hurricane shutters on the lanai. 2 zone AC/Heat units. Home includes 2 parking spots side-by-side with oversized storage closet adjacent to parking. Castella has a stunning resort-style pool and pavilion for year-round enjoyment. Community amenities include the Bay Club with dining and views over Estero Bay, a 34-acre private island beach park, tennis, pickleball and bocce.
Location
State FL
County Lee
Area The Colony At Pelican Landing
Rooms
Dining Room Eat-in Kitchen
Kitchen Island
Interior
Interior Features Fire Sprinkler, Foyer, Laundry Tub, Smoke Detectors, Walk-In Closet(s), Window Coverings
Heating Central Electric
Flooring Carpet, Tile
Equipment Auto Garage Door, Cooktop - Electric, Dishwasher, Disposal, Microwave, Refrigerator/Freezer, Refrigerator/Icemaker, Self Cleaning Oven, Smoke Detector, Washer
Furnishings Unfurnished
Fireplace No
Window Features Window Coverings
Appliance Electric Cooktop, Dishwasher, Disposal, Microwave, Refrigerator/Freezer, Refrigerator/Icemaker, Self Cleaning Oven, Washer
Heat Source Central Electric
Exterior
Exterior Feature Screened Lanai/Porch
Parking Features 2 Assigned, Attached
Garage Spaces 2.0
Pool Community
Community Features Pool, Fitness Center, Restaurant, Sidewalks, Street Lights, Tennis Court(s), Gated, Golf
Amenities Available Beach - Private, Beach Access, Bike Storage, Bocce Court, Pool, Community Room, Spa/Hot Tub, Fitness Center, Storage, Internet Access, Marina, Pickleball, Private Beach Pavilion, Private Membership, Restaurant, Sidewalk, Streetlight, Tennis Court(s), Car Wash Area
Waterfront Description None
View Y/N Yes
View Preserve
Roof Type Tile
Total Parking Spaces 2
Garage Yes
Private Pool No
Building
Lot Description Cul-De-Sac
Building Description Concrete Block,Stucco, DSL/Cable Available
Story 6
Water Central
Architectural Style Multi-Story Home, Mid Rise (4-7)
Level or Stories 6
Structure Type Concrete Block,Stucco
New Construction No
Others
Pets Allowed Limits
Senior Community No
Tax ID 18-47-25-B2-03300.3404
Ownership Condo
Security Features Smoke Detector(s),Gated Community,Fire Sprinkler System
Num of Pet 2
Read Less Info
Want to know what your home might be worth? Contact us for a FREE valuation!

Amerivest Pro-Team
yourhome@amerivest.realestateOur team is ready to help you sell your home for the highest possible price ASAP

Bought with John R. Wood Properties








