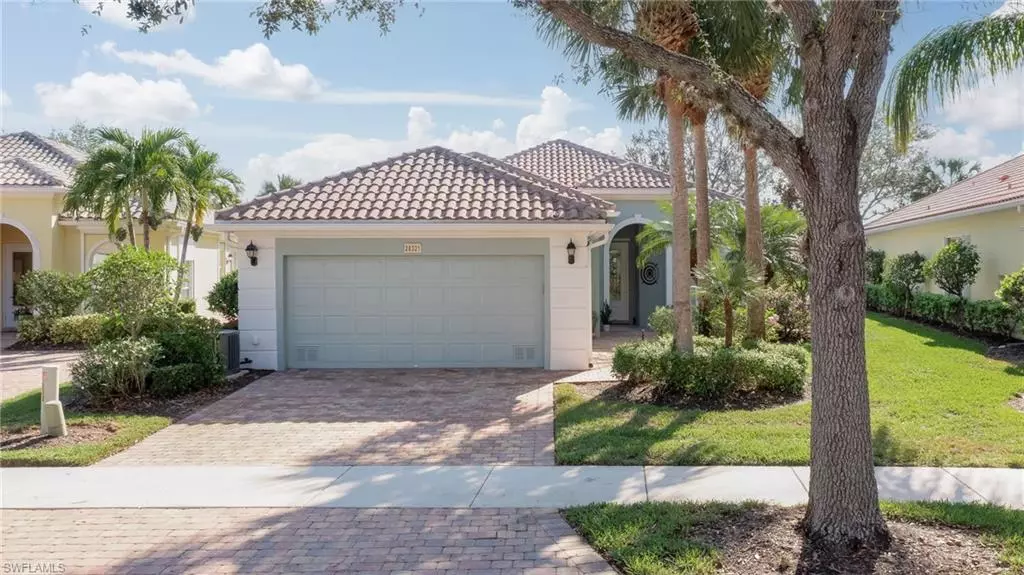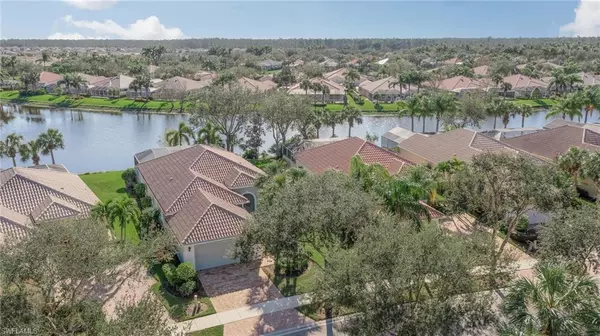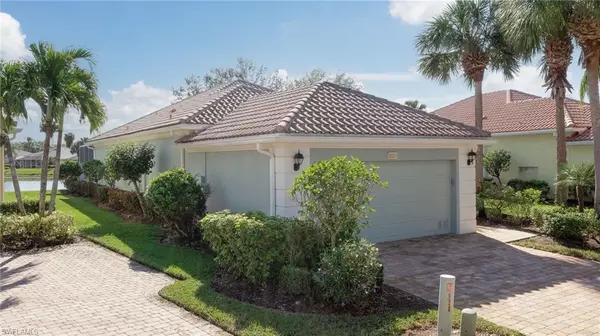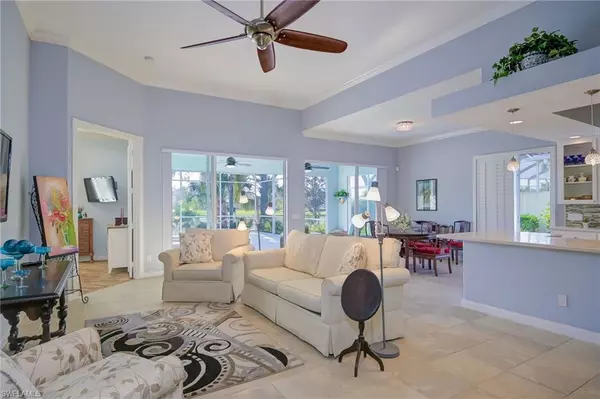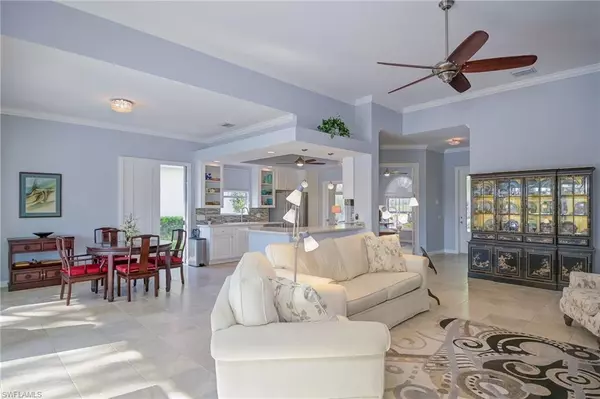$740,000
$735,000
0.7%For more information regarding the value of a property, please contact us for a free consultation.
3 Beds
2 Baths
2,014 SqFt
SOLD DATE : 03/17/2023
Key Details
Sold Price $740,000
Property Type Single Family Home
Sub Type Ranch,Single Family Residence
Listing Status Sold
Purchase Type For Sale
Square Footage 2,014 sqft
Price per Sqft $367
Subdivision Village Walk Of Bonita Springs
MLS Listing ID 222086560
Sold Date 03/17/23
Bedrooms 3
Full Baths 2
HOA Y/N Yes
Originating Board Bonita Springs
Year Built 2005
Annual Tax Amount $4,274
Tax Year 2021
Lot Size 8,145 Sqft
Acres 0.187
Property Description
Welcome to the popular Oakmont model offering a stunning 180 degree long lake view. Centrally located in Village Walk of Bonita Springs, this 3 bedroom plus den pool home has every possible feature. Upon entry, you will be swept away by the breathtaking view from the front door through the main living salon and out onto the oversized pool patio that extends onto the expansive lake view. You will be amazed at the soaring 12ft ceilings, the 8 ft doors, a central vac system, plantation shutters and new flooring in the master bedroom. The master bathroom has been totally updated and allows for easy access to the spacious shower. This home sits on an oversized lot and allows for complete privacy. New Trane A/C 2019, Pool Heater 2015, Pool Pump 2019, Pool resurface w/ tile - 2019, Hot Tub 2015. Amenities include a restaurant, bagel shop, hair salon, spa, gym, resort style pool, 2 lap lanes, 8 tennis courts, bocce ball, pickleball, basketball, and a full-time activities director. HOA fees include all outside landscaping, 24 hour security guards, fiber optic home internet and cable package. Click On a Virtual Tour Link, scroll down to 3D Tour for Virtual Walk-thru(Matterport).
Location
State FL
County Lee
Area Village Walk Of Bonita Springs
Zoning RPD
Rooms
Bedroom Description Master BR Ground,Split Bedrooms
Dining Room Breakfast Bar, Dining - Family
Kitchen Island, Pantry
Interior
Interior Features Built-In Cabinets, Laundry Tub, Volume Ceiling, Walk-In Closet(s), Window Coverings
Heating Central Electric
Flooring Carpet, Tile
Equipment Auto Garage Door, Central Vacuum, Dishwasher, Disposal, Dryer, Microwave, Refrigerator/Freezer, Refrigerator/Icemaker, Washer
Furnishings Unfurnished
Fireplace No
Window Features Window Coverings
Appliance Dishwasher, Disposal, Dryer, Microwave, Refrigerator/Freezer, Refrigerator/Icemaker, Washer
Heat Source Central Electric
Exterior
Exterior Feature Screened Lanai/Porch
Parking Features Attached
Garage Spaces 2.0
Pool Community, Below Ground, Electric Heat
Community Features Clubhouse, Pool, Fitness Center, Sidewalks, Tennis Court(s), Gated
Amenities Available Basketball Court, Bike And Jog Path, Bocce Court, Clubhouse, Pool, Community Room, Fitness Center, Pickleball, Sidewalk, Tennis Court(s), Underground Utility
Waterfront Description Lake
View Y/N Yes
View Lake
Roof Type Tile
Total Parking Spaces 2
Garage Yes
Private Pool Yes
Building
Lot Description Oversize
Building Description Poured Concrete,Stucco, DSL/Cable Available
Story 1
Water Central
Architectural Style Ranch, Single Family
Level or Stories 1
Structure Type Poured Concrete,Stucco
New Construction No
Others
Pets Allowed Yes
Senior Community No
Tax ID 03-48-26-B3-01100.3930
Ownership Single Family
Security Features Gated Community
Read Less Info
Want to know what your home might be worth? Contact us for a FREE valuation!

Amerivest Pro-Team
yourhome@amerivest.realestateOur team is ready to help you sell your home for the highest possible price ASAP

Bought with RE/MAX Trend


