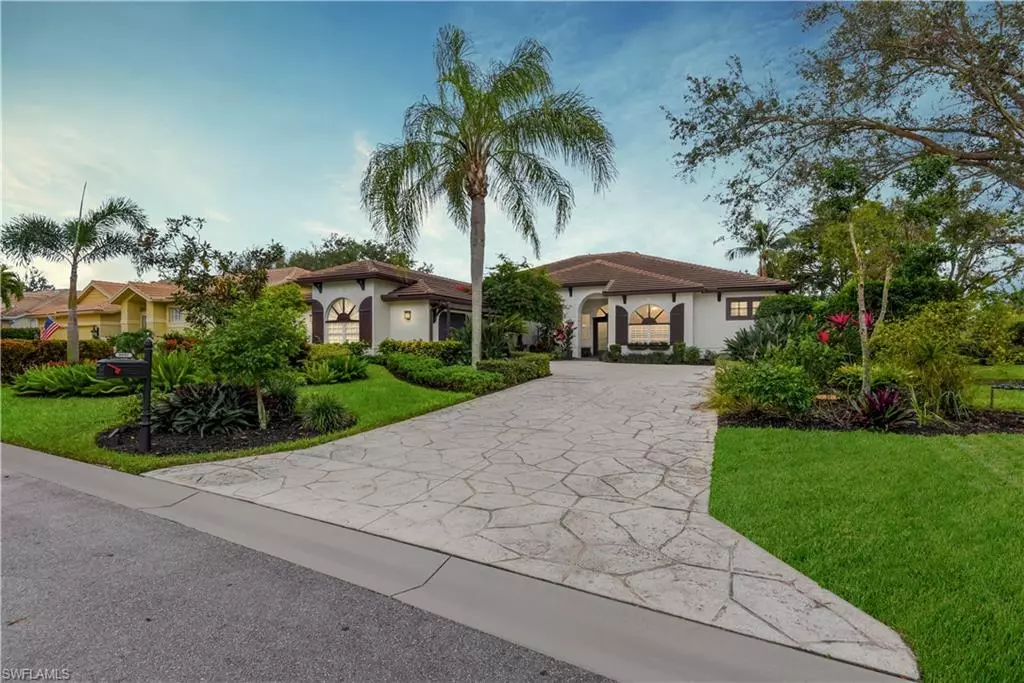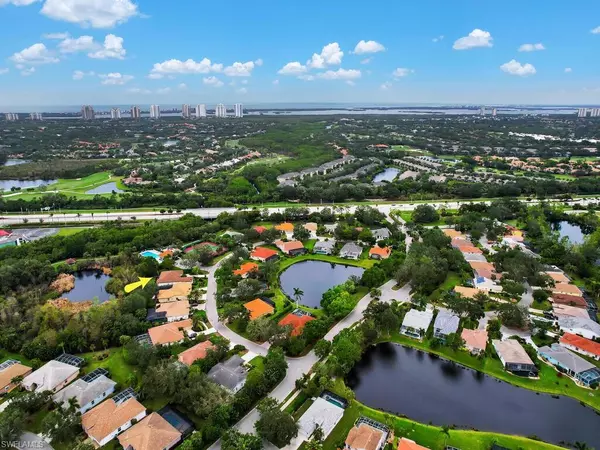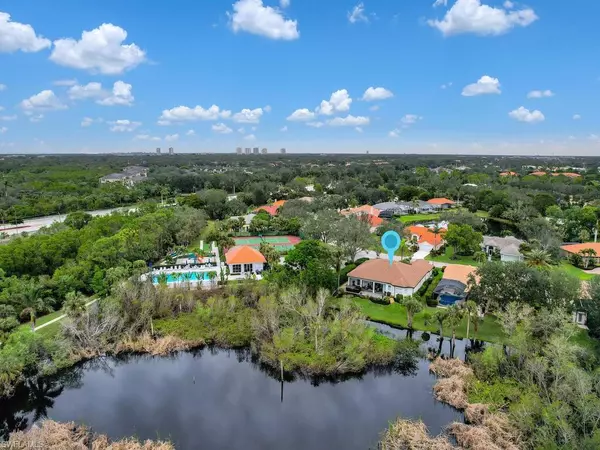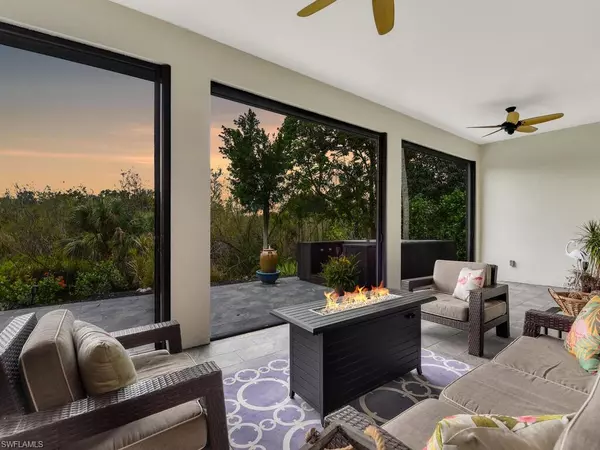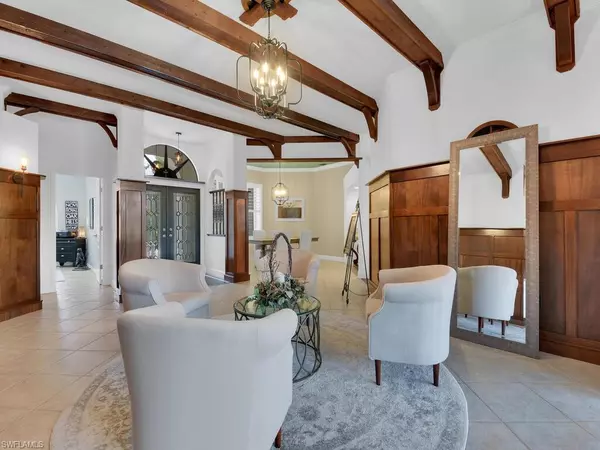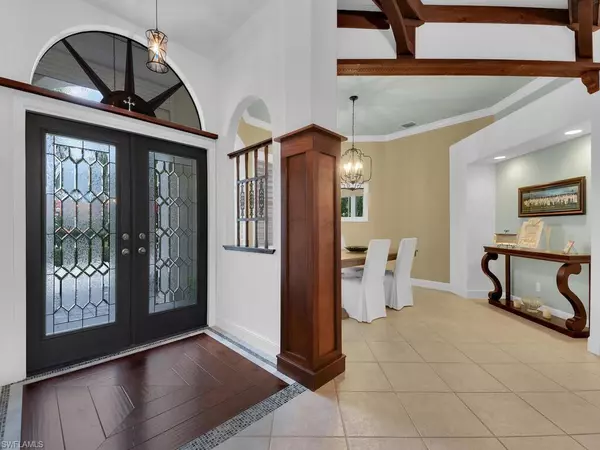$720,000
$799,999
10.0%For more information regarding the value of a property, please contact us for a free consultation.
4 Beds
3 Baths
2,650 SqFt
SOLD DATE : 02/13/2023
Key Details
Sold Price $720,000
Property Type Single Family Home
Sub Type Ranch,Single Family Residence
Listing Status Sold
Purchase Type For Sale
Square Footage 2,650 sqft
Price per Sqft $271
Subdivision Cedar Creek
MLS Listing ID 222090146
Sold Date 02/13/23
Bedrooms 4
Full Baths 2
Half Baths 1
HOA Fees $207/qua
HOA Y/N Yes
Originating Board Florida Gulf Coast
Year Built 1998
Annual Tax Amount $4,804
Tax Year 2021
Lot Size 0.265 Acres
Acres 0.265
Property Description
Stunning architecture & tastefully updated! Luxury features throughout- elegant custom carpentry, high-end contemporary light fixtures & fans, all new hardware even the hinges have been replaced, custom tile work, renovated kitchen (w/ apron sink, quartz countertops, custom pantry doors, & pull out doors on bottom cabinets), crown molding, and plantation shutters. The roof was replaced in 2019 and for storm protection there are electric shutters on front & back of home, then for side windows there are accordion shutters. This Manchester III floor plan offers a comfortable layout w/ classic living & family room design, formal dining area, breakfast nook & breakfast bar, split bedroom design, den/study which has a closet so it can be used as a bedroom if desired, and wonderful outdoor living space w/ covered sitting area, open lanai w/ pavers, and an above ground spa that overlooks a gorgeous preserve & lake area. Situated next to the community center and right around the corner from the front gate. Cedar Creek is gated w/ key pad entry and has a very convenient location- close to shopping/dining options, Coconut Point Mall, Riverside Park, and close to the the Gulf of Mexico.
Location
State FL
County Lee
Area Cedar Creek
Zoning RPD
Rooms
Bedroom Description Split Bedrooms
Dining Room Breakfast Bar, Breakfast Room, Formal
Kitchen Island, Pantry
Interior
Interior Features Custom Mirrors, Foyer, French Doors, Laundry Tub, Pantry, Smoke Detectors, Volume Ceiling, Walk-In Closet(s), Window Coverings
Heating Central Electric
Flooring Tile
Equipment Auto Garage Door, Cooktop, Dishwasher, Disposal, Dryer, Microwave, Range, Refrigerator/Icemaker, Self Cleaning Oven, Smoke Detector, Washer
Furnishings Unfurnished
Fireplace No
Window Features Window Coverings
Appliance Cooktop, Dishwasher, Disposal, Dryer, Microwave, Range, Refrigerator/Icemaker, Self Cleaning Oven, Washer
Heat Source Central Electric
Exterior
Exterior Feature Open Porch/Lanai
Parking Features Driveway Paved, Attached
Garage Spaces 2.0
Pool Community
Community Features Clubhouse, Pool, Tennis Court(s), Gated
Amenities Available Barbecue, Bike And Jog Path, Bocce Court, Clubhouse, Pool, Spa/Hot Tub, Play Area, Tennis Court(s)
Waterfront Description Lake
View Y/N Yes
View Lake, Preserve
Roof Type Tile
Porch Deck, Patio
Total Parking Spaces 2
Garage Yes
Private Pool No
Building
Lot Description Irregular Lot, Oversize
Building Description Concrete Block,Stucco, DSL/Cable Available
Story 1
Water Central
Architectural Style Ranch, Single Family
Level or Stories 1
Structure Type Concrete Block,Stucco
New Construction No
Schools
Elementary Schools School Choice
Middle Schools School Choice
High Schools School Choice
Others
Pets Allowed Yes
Senior Community No
Tax ID 21-47-25-B3-0030E.0060
Ownership Single Family
Security Features Smoke Detector(s),Gated Community
Read Less Info
Want to know what your home might be worth? Contact us for a FREE valuation!

Amerivest Pro-Team
yourhome@amerivest.realestateOur team is ready to help you sell your home for the highest possible price ASAP

Bought with Keller Williams Realty Naples


