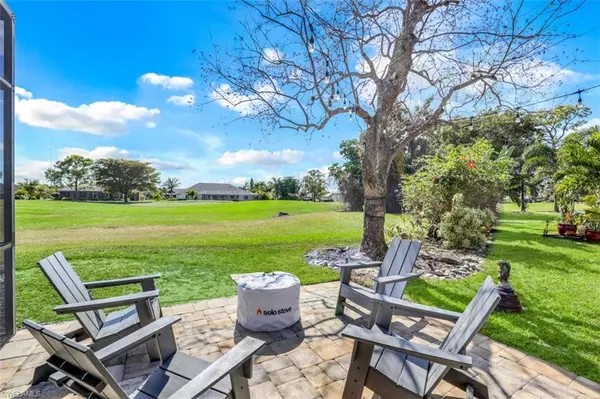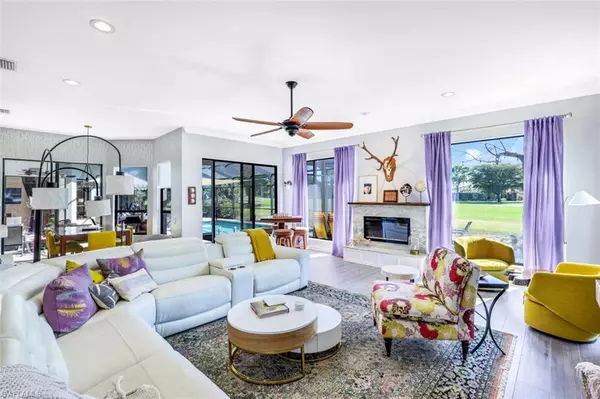$1,200,000
$1,200,000
For more information regarding the value of a property, please contact us for a free consultation.
4 Beds
4 Baths
3,088 SqFt
SOLD DATE : 05/02/2022
Key Details
Sold Price $1,200,000
Property Type Single Family Home
Sub Type Ranch,Single Family Residence
Listing Status Sold
Purchase Type For Sale
Square Footage 3,088 sqft
Price per Sqft $388
Subdivision Spanish Wells
MLS Listing ID 222009622
Sold Date 05/02/22
Bedrooms 4
Full Baths 2
Half Baths 2
HOA Fees $195/ann
HOA Y/N Yes
Originating Board Bonita Springs
Year Built 1990
Annual Tax Amount $5,358
Tax Year 2021
Lot Size 0.287 Acres
Acres 0.287
Property Description
H4705- Luxurious finishes and décor throughout this home makes it an oasis of peace and comfort. Beautifully updated and nearly 3100 square feet of fabulous living areas this fantastic home has been remodeled throughout featuring a very sheik master bath with a luxurious soaking tub, door-less walk-in shower, dual vanity, shiplap woodwork and custom inlaid tile. The open center island kitchen resonates with a bistro flair featuring a coffee and wine bar, quartzite center island, quartz counter tops, custom brick accent wall, custom made pantry doors and tons of counter space for the gourmet cook. Fantastic views are abound from the great room overlooking the golf course and swimming pool and features a custom built fireplace with granite surround, cypress wood mantel and a Napoleon brand electric fireplace. With a skylighted expansive lanai, paver pool deck, outdoor shower, pool bath and freshly refurbished pool cage this outdoor living area rocks. Also don't miss the outdoor patio area ideal for your night time firepit or daytime sunning. The extra-large 2+ car garage has plenty of room for 2 cars and a golf cart.
Location
State FL
County Lee
Area Spanish Wells
Zoning PUD
Rooms
Dining Room Breakfast Bar, Dining - Family, Formal
Kitchen Island, Pantry
Interior
Interior Features Cathedral Ceiling(s), Fireplace, Laundry Tub, Pantry, Pull Down Stairs, Smoke Detectors, Tray Ceiling(s), Volume Ceiling, Walk-In Closet(s), Window Coverings
Heating Central Electric
Flooring Tile, Wood
Equipment Auto Garage Door, Dishwasher, Disposal, Dryer, Microwave, Range, Refrigerator, Washer, Wine Cooler
Furnishings Unfurnished
Fireplace Yes
Window Features Window Coverings
Appliance Dishwasher, Disposal, Dryer, Microwave, Range, Refrigerator, Washer, Wine Cooler
Heat Source Central Electric
Exterior
Exterior Feature Screened Lanai/Porch, Outdoor Shower
Parking Features Attached
Garage Spaces 2.0
Pool Below Ground, Concrete, Electric Heat
Community Features Golf, Street Lights, Gated, Tennis Court(s)
Amenities Available Golf Course, Internet Access, Streetlight, Underground Utility
Waterfront Description Lake
View Y/N Yes
View Golf Course, Lake, Water
Roof Type Shingle
Porch Patio
Total Parking Spaces 2
Garage Yes
Private Pool Yes
Building
Lot Description Golf Course, Regular
Building Description Concrete Block,Stucco, DSL/Cable Available
Story 1
Water Central
Architectural Style Ranch, Single Family
Level or Stories 1
Structure Type Concrete Block,Stucco
New Construction No
Others
Pets Allowed Yes
Senior Community No
Tax ID 03-48-25-B2-0010C.0800
Ownership Single Family
Security Features Gated Community,Smoke Detector(s)
Read Less Info
Want to know what your home might be worth? Contact us for a FREE valuation!

Amerivest Pro-Team
yourhome@amerivest.realestateOur team is ready to help you sell your home for the highest possible price ASAP

Bought with Downing Frye Realty Inc.








