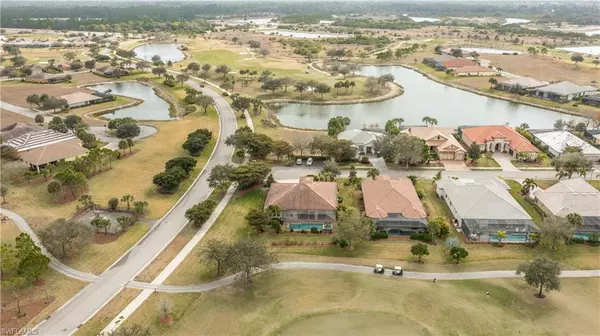$685,000
$699,900
2.1%For more information regarding the value of a property, please contact us for a free consultation.
3 Beds
3 Baths
2,761 SqFt
SOLD DATE : 05/16/2022
Key Details
Sold Price $685,000
Property Type Single Family Home
Sub Type Ranch,Single Family Residence
Listing Status Sold
Purchase Type For Sale
Square Footage 2,761 sqft
Price per Sqft $248
Subdivision Country Club
MLS Listing ID 222007901
Sold Date 05/16/22
Bedrooms 3
Full Baths 2
Half Baths 1
HOA Fees $342/qua
HOA Y/N Yes
Originating Board Florida Gulf Coast
Year Built 2014
Annual Tax Amount $5,864
Tax Year 2021
Lot Size 0.277 Acres
Acres 0.277
Property Description
Greenpointe custom-built luxury pool home on the 1st green in the Country Club at River Hall. Spacious 3 BR plus den, 2 1/2 bath, 3 Car Garage is freshly painted and move-in ready. The grand foyer leads into an open floor plan, great room, kitchen and dining room with a spectacular view of your pool, spa and 1st green. Your new home features high-end finishes, 10’ ceilings through-out with tray ceilings in the foyer, master and den. The Kitchen features a large 52”x96” island with seating, granite countertops, SS appliances, 4’x8’ walk-in pantry. Large pocket sliders open to a 12’x36’ paver Lanai, 21’x48’ pool deck featuring a large salt-water pool and 9’ square raised spa with waterfall. Master Suite features 2 large walk-in closets, dual sinks, garden tub, and oversized deluxe rain shower. Split floor plan separates 2 large guest bedrooms with walk-in closets and a full bath. Large drop zone features additional storage, granite countertops, coat closet, laundry room. 400-amp service with the Lanai pre-wired for a future outdoor kitchen. HOA fees include GOLF MEMBERSHIP, lawn and landscaping services, internet, cable, resort-style swimming pool, outdoor sports and more.
Location
State FL
County Lee
Area River Hall
Zoning RPD
Rooms
Dining Room Breakfast Bar, Dining - Family
Ensuite Laundry Laundry Tub
Interior
Interior Features Built-In Cabinets, Custom Mirrors, Foyer, Laundry Tub, Smoke Detectors, Tray Ceiling(s), Volume Ceiling, Walk-In Closet(s), Window Coverings, Zero/Corner Door Sliders
Laundry Location Laundry Tub
Heating Central Electric, Heat Pump
Flooring Carpet, Laminate, Tile
Equipment Auto Garage Door, Cooktop - Electric, Dishwasher, Disposal, Dryer, Microwave, Refrigerator/Freezer, Refrigerator/Icemaker, Self Cleaning Oven, Smoke Detector, Washer
Furnishings Unfurnished
Fireplace No
Window Features Window Coverings
Appliance Electric Cooktop, Dishwasher, Disposal, Dryer, Microwave, Refrigerator/Freezer, Refrigerator/Icemaker, Self Cleaning Oven, Washer
Heat Source Central Electric, Heat Pump
Exterior
Exterior Feature Screened Lanai/Porch
Garage Driveway Paved, Attached
Garage Spaces 3.0
Pool Below Ground, Custom Upgrades, Equipment Stays, Electric Heat, Salt Water, Screen Enclosure
Community Features Clubhouse, Park, Fitness Center, Golf, Putting Green, Restaurant, Sidewalks, Street Lights, Tennis Court(s), Gated
Amenities Available Basketball Court, Bike And Jog Path, Bocce Court, Clubhouse, Park, Community Room, Spa/Hot Tub, Fitness Center, Golf Course, Internet Access, Pickleball, Play Area, Putting Green, Restaurant, Shuffleboard Court, Sidewalk, Streetlight, Tennis Court(s), Underground Utility, Volleyball
Waterfront No
Waterfront Description None
View Y/N Yes
View Golf Course, Pool/Club
Roof Type Tile
Street Surface Paved
Porch Patio
Parking Type Driveway Paved, Attached
Total Parking Spaces 3
Garage Yes
Private Pool Yes
Building
Lot Description Corner Lot, Golf Course, Oversize
Building Description Concrete Block,Stucco, DSL/Cable Available
Story 1
Water Central
Architectural Style Ranch, Single Family
Level or Stories 1
Structure Type Concrete Block,Stucco
New Construction No
Others
Pets Allowed Limits
Senior Community No
Tax ID 35-43-26-02-0000G.0010
Ownership Single Family
Security Features Smoke Detector(s),Gated Community
Read Less Info
Want to know what your home might be worth? Contact us for a FREE valuation!

Amerivest 4k Pro-Team
yourhome@amerivest.realestateOur team is ready to help you sell your home for the highest possible price ASAP

Bought with Premiere Plus Realty Company
Get More Information

Real Estate Company







