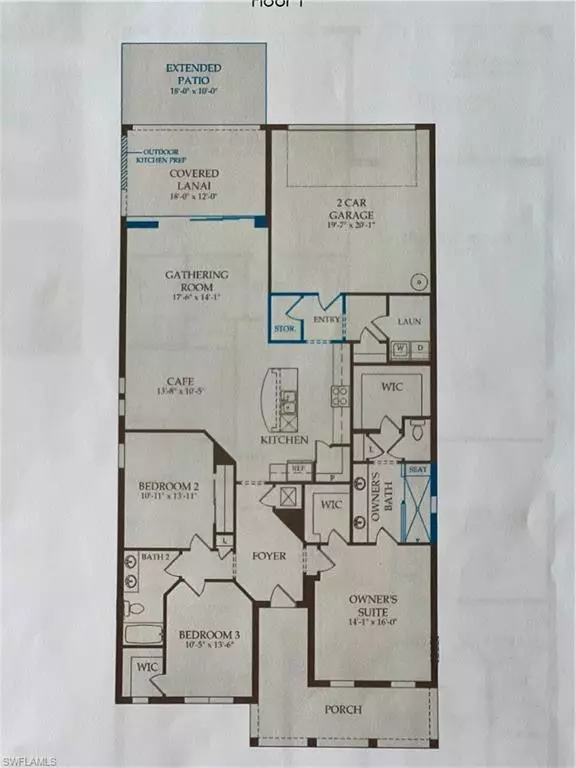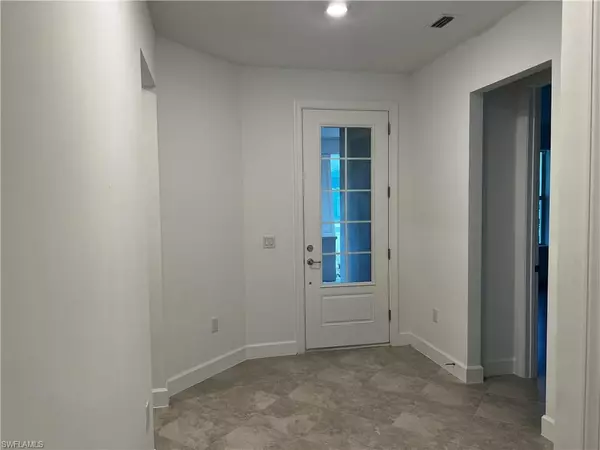$475,000
$499,444
4.9%For more information regarding the value of a property, please contact us for a free consultation.
3 Beds
2 Baths
1,980 SqFt
SOLD DATE : 07/04/2022
Key Details
Sold Price $475,000
Property Type Single Family Home
Sub Type Ranch,Single Family Residence
Listing Status Sold
Purchase Type For Sale
Square Footage 1,980 sqft
Price per Sqft $239
Subdivision Babcock
MLS Listing ID 222033067
Sold Date 07/04/22
Bedrooms 3
Full Baths 2
HOA Y/N Yes
Originating Board Florida Gulf Coast
Year Built 2022
Annual Tax Amount $2,557
Tax Year 2021
Lot Size 0.670 Acres
Acres 0.67
Property Description
Welcome to Babcock Ranch the first solar city in America! No waiting to build and no bidding! Located in Lake Timber. When you pull up to the house, you will notice a beautiful, covered porch and as you enter the property you will notice the open floor plan infused with lots of natural lighting. This is the Pulte Arbordale model. There are three bedroom/2 baths, extended covered Lanai with hookups all ready for a summer kitchen. Tile through the entire home, 1980 A/C Sq. Ft. Walking distance to town square.
So much going on in America's first solar town that you will never be bored! Fantastic Food trucks in the town square every Friday and Saturday night, with live music. You can get fresh fruits, vegetables, seafood and, more at the Farmers Market on Sundays. You can cool off with ice cream from Square Scoops while you watch one of Babcock Ranch's stunning sunsets. Hit the trails and take in the scenery around one of the many lakes or grab your dog and head to the dog park. Like Pickleball? We have numerous courts to play from sunup to sundown. Tennis, bocce ball, community clubhouse, and resort-style pools.
Living at Babcock Ranch is living in a community second to none!
Location
State FL
County Charlotte
Area Babcock Ranch
Rooms
Bedroom Description First Floor Bedroom,Master BR Ground,Split Bedrooms
Dining Room Dining - Living
Kitchen Gas Available, Island
Interior
Interior Features Smoke Detectors, Walk-In Closet(s)
Heating Central Electric
Flooring Carpet, Tile
Equipment Auto Garage Door, Dishwasher, Disposal, Dryer, Microwave, Range, Refrigerator, Refrigerator/Freezer, Refrigerator/Icemaker, Smoke Detector, Washer
Furnishings Unfurnished
Fireplace No
Appliance Dishwasher, Disposal, Dryer, Microwave, Range, Refrigerator, Refrigerator/Freezer, Refrigerator/Icemaker, Washer
Heat Source Central Electric
Exterior
Garage Common, Driveway Paved, Guest, Attached
Garage Spaces 2.0
Pool Community
Community Features Clubhouse, Park, Pool, Dog Park, Fitness Center, Golf, Restaurant, Sidewalks, Street Lights, Tennis Court(s)
Amenities Available Basketball Court, Barbecue, Bike And Jog Path, Billiard Room, Business Center, Clubhouse, Park, Pool, Community Room, Dog Park, Electric Vehicle Charging, Fitness Center, Golf Course, Pickleball, Play Area, Restaurant, Shopping, Shuffleboard Court, Sidewalk, Streetlight, Tennis Court(s)
Waterfront No
Waterfront Description None
View Y/N Yes
View Landscaped Area
Roof Type Shingle
Porch Patio
Parking Type Common, Driveway Paved, Guest, Attached
Total Parking Spaces 2
Garage Yes
Private Pool No
Building
Lot Description Regular
Story 1
Water Assessment Paid
Architectural Style Ranch, Single Family
Level or Stories 1
Structure Type Concrete Block,Stucco
New Construction Yes
Others
Pets Allowed Yes
Senior Community No
Tax ID 422631103001
Ownership Single Family
Security Features Smoke Detector(s)
Read Less Info
Want to know what your home might be worth? Contact us for a FREE valuation!

Amerivest Pro-Team
yourhome@amerivest.realestateOur team is ready to help you sell your home for the highest possible price ASAP

Bought with Broadway Realty & Management
Get More Information

Real Estate Company







