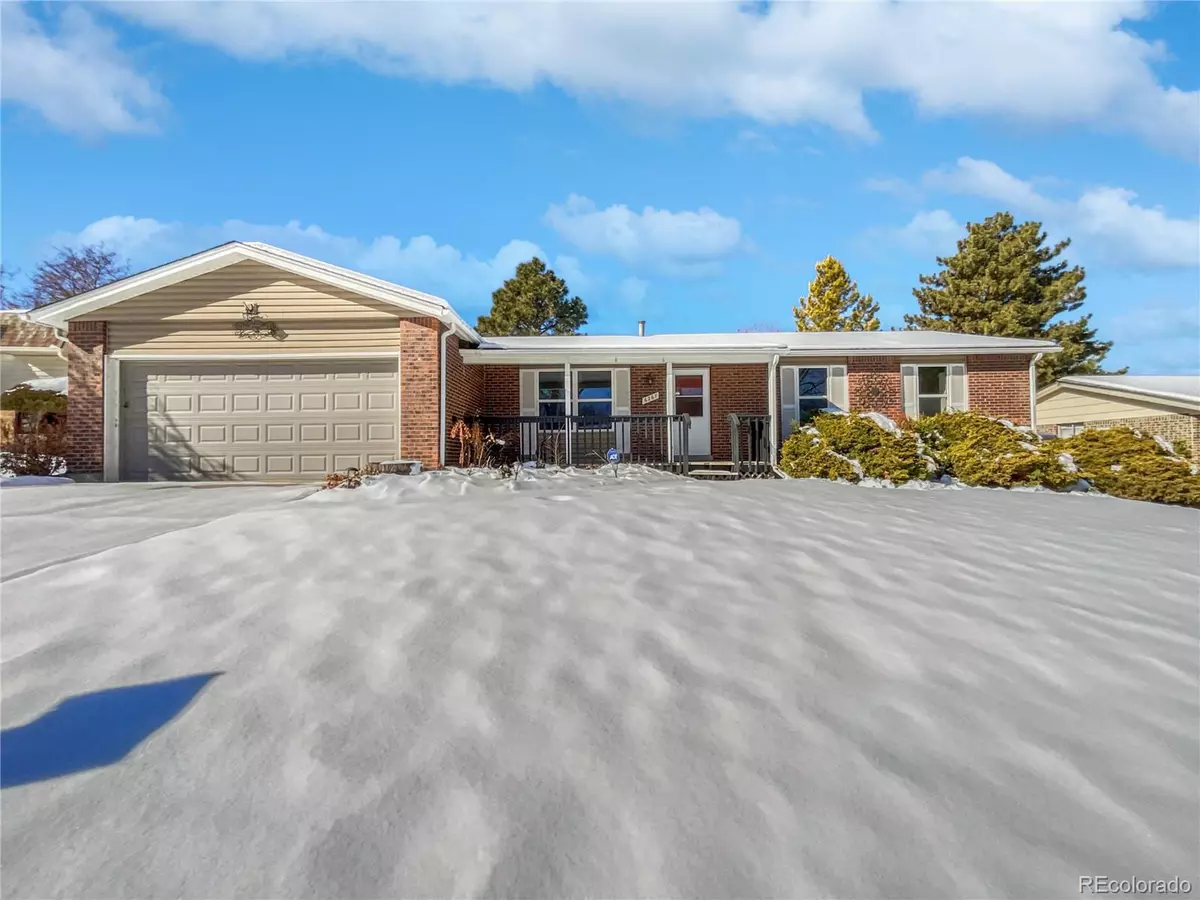$632,500
$626,000
1.0%For more information regarding the value of a property, please contact us for a free consultation.
2 Beds
3 Baths
1,248 SqFt
SOLD DATE : 04/16/2024
Key Details
Sold Price $632,500
Property Type Single Family Home
Sub Type Residential-Detached
Listing Status Sold
Purchase Type For Sale
Square Footage 1,248 sqft
Subdivision Ridgeview Hills North 4Th Flg
MLS Listing ID 6813336
Sold Date 04/16/24
Style Ranch
Bedrooms 2
Full Baths 3
HOA Y/N false
Abv Grd Liv Area 1,248
Originating Board REcolorado
Year Built 1973
Annual Tax Amount $2,488
Lot Size 7,405 Sqft
Acres 0.17
Property Description
Welcome to this charming home that has everything you need for comfortable and stylish living. Step into the cozy living room where a stunning fireplace creates a warm and inviting atmosphere. The interior is adorned with a natural color palette, giving the home a soothing and elegant feel. The kitchen boasts a beautiful backsplash, adding a touch of personality to the space. The master bedroom features a spacious walk-in closet, providing ample storage for your belongings. Additionally, this property offers flexible living space with other rooms that can be used to suit your needs. The primary bathroom is equipped with good under sink storage, ensuring all your essentials are neatly organized. Outside, enjoy a fenced-in backyard, perfect for privacy and security. A covered sitting area in the backyard allows you to relax. With fresh interior paint and partial flooring replacement in some areas, this home is ready and waiting for you. Don't miss out on the opportunity to make this wonderful property yours.
Location
State CO
County Arapahoe
Area Metro Denver
Direction Head south on S University Blvd Turn left onto E Orchard Ave Turn right onto S Ash Cir W Turn right onto S Albion Ct
Rooms
Primary Bedroom Level Main
Bedroom 2 Main
Interior
Heating Forced Air
Cooling Central Air
Fireplaces Type Single Fireplace
Fireplace true
Appliance Dishwasher
Exterior
Garage Spaces 2.0
Utilities Available Natural Gas Available, Electricity Available
Roof Type Composition
Handicap Access Level Lot
Building
Lot Description Cul-De-Sac, Level
Story 1
Sewer City Sewer, Public Sewer
Level or Stories One
Structure Type Brick/Brick Veneer,Vinyl Siding
New Construction false
Schools
Elementary Schools Lois Lenski
Middle Schools Newton
High Schools Littleton
School District Littleton 6
Others
Senior Community false
SqFt Source Assessor
Read Less Info
Want to know what your home might be worth? Contact us for a FREE valuation!

Amerivest Pro-Team
yourhome@amerivest.realestateOur team is ready to help you sell your home for the highest possible price ASAP









