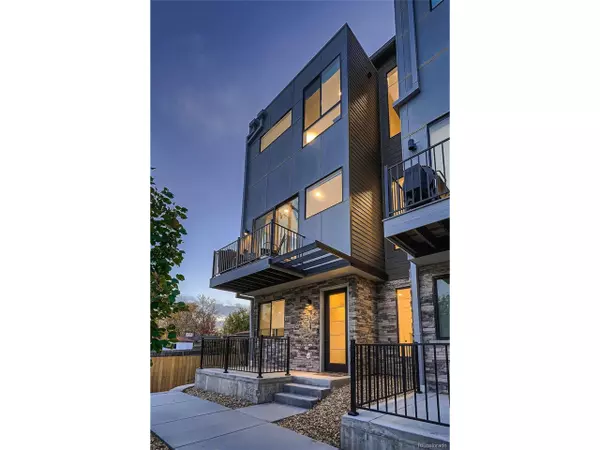$677,999
$677,999
For more information regarding the value of a property, please contact us for a free consultation.
3 Beds
4 Baths
1,698 SqFt
SOLD DATE : 04/15/2024
Key Details
Sold Price $677,999
Property Type Townhouse
Sub Type Attached Dwelling
Listing Status Sold
Purchase Type For Sale
Square Footage 1,698 sqft
Subdivision Sloans Lake
MLS Listing ID 6352788
Sold Date 04/15/24
Style Contemporary/Modern
Bedrooms 3
Full Baths 2
Half Baths 2
HOA Fees $293/mo
HOA Y/N true
Abv Grd Liv Area 1,698
Originating Board REcolorado
Year Built 2022
Annual Tax Amount $2,530
Property Description
PRICE HAS BEEN IMPROVED - SELLER SAYS GET IT SOLD! MOUNTAIN AND CITY VIEWS - VERY RARE! Introducing the epitome of urban chic living. Welcome to your dream townhome where modern elegance meets the vibrant cityscape of Denver. It showcases the latest in urban architecture and design with a focus on clean lines and upscale finishes that define the essence of modern living. Nestled in a prime location this stunning 3 bedroom, 4 bathroom townhome boasts a dedicated office space with attached bathroom that provides the ideal work-from-home environment, ensuring convenience & productivity. The open-plan layout seamlessly blends the gorgeous kitchen and inviting living area. Designed with both aesthetics and functionality in mind, this space is perfect for entertaining friends or simply relaxing with loved ones. The 2 car attached garage ensures that you have ample spaces for vehicles & additional storage. Say goodbye to the hassles of off street parking! Embrace the Colorado lifestyle with the townhomes's thoughtfully designed outdoor spaces. The rooftop deck is your private oasis in the sky. From this vantage point, you'll be captivated by the panoramic views that stretch in all directions. To the west soak up the mountain vistas and sunsets, to the east be mesmerized by the sunrises and glittering Denver cityscape.Minutes away from the Lamar light rail station, restaurants, shopping & Sloans Lake.
Don't miss out on this extraordinary opportunity - Act now to make this home yours - Seller can close quickly!
WHY THE SELLER HAS LOVED LIVING IN THIS HOME: 1." The VIEWS! It is such a thrill to experience the stunning mountain AND the Denver city scape views every day! It never gets old!" 2. "The natural light inside the home...I love all the windows throughout the house. Having the additional bank of windows on the south side is a game changer!" 3. "The vibrant neighborhood & being so close to all the conveniences of city life." 4. "Easy commuting." 5. "The 2 car garage!"
Location
State CO
County Jefferson
Area Metro Denver
Direction From Wadsworth turn east on 13th, just past Saulsbury on the right you will find the building on your right. Park on the street. Unit is the most south east unit.
Rooms
Primary Bedroom Level Upper
Master Bedroom 19x11
Bedroom 2 Upper 14x10
Bedroom 3 Main 10x9
Interior
Interior Features Eat-in Kitchen, Open Floorplan, Pantry, Walk-In Closet(s), Loft, Kitchen Island
Heating Forced Air
Cooling Central Air
Fireplaces Type Electric, Single Fireplace
Fireplace true
Window Features Window Coverings
Appliance Dishwasher, Refrigerator, Microwave, Disposal
Exterior
Exterior Feature Balcony
Garage Spaces 2.0
View Mountain(s), City
Roof Type Composition
Porch Patio
Building
Faces East
Story 3
Sewer City Sewer, Public Sewer
Water City Water
Level or Stories Three Or More
Structure Type Stone,Other
New Construction false
Schools
Elementary Schools Molholm
Middle Schools Creighton
High Schools Lakewood
School District Jefferson County R-1
Others
HOA Fee Include Trash,Snow Removal,Maintenance Structure,Water/Sewer
Senior Community false
SqFt Source Assessor
Special Listing Condition Private Owner
Read Less Info
Want to know what your home might be worth? Contact us for a FREE valuation!

Amerivest Pro-Team
yourhome@amerivest.realestateOur team is ready to help you sell your home for the highest possible price ASAP

Bought with Milehimodern








