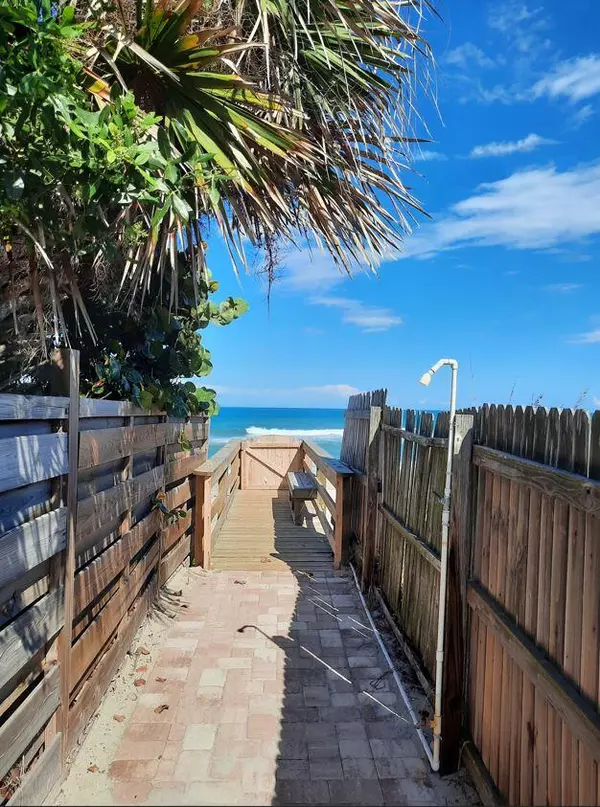$744,500
$744,500
For more information regarding the value of a property, please contact us for a free consultation.
3 Beds
3 Baths
2,434 SqFt
SOLD DATE : 04/15/2024
Key Details
Sold Price $744,500
Property Type Single Family Home
Sub Type Single Family Residence
Listing Status Sold
Purchase Type For Sale
Square Footage 2,434 sqft
Price per Sqft $305
Subdivision River Walk By The Sea
MLS Listing ID 1003946
Sold Date 04/15/24
Style Contemporary
Bedrooms 3
Full Baths 3
HOA Fees $50/ann
HOA Y/N Yes
Total Fin. Sqft 2434
Originating Board Space Coast MLS (Space Coast Association of REALTORS®)
Year Built 1991
Tax Year 2023
Lot Size 0.320 Acres
Acres 0.32
Property Description
ACCEPTING BACKUP OFFERS. PRIVATE OCEAN ACCESS TO RIVERFRONT COMMUNITY! Extremely Attractive Location! Around the corner to the Gated Ocean Access. Short drive to groceries, shopping, restaurants, elementary school, & golf course. Community has only 36 homes, plus Dock & River Access. Large foyer & completely tiled first floor. Open plan - plenty of light and soaring cathedral ceiling in the Great Room. French doors to the privacy fenced back yard. Kitchen island with gas/propane cooktop, lots of counter space & cabinets. Jenn Air MW & Oven. Breakfast nook off Kitchen with French Doors to the back patio. Study/Sleeping Room downstairs - attached bath. Large laundry room. Master Suite & two large guest bedrooms are upstairs. Spacious Master Suite w cathedral ceiling, French doors to private balcony, his & hers closets, large master bath - jetted tub, tiled shower, double sinks & water closet. Central vacuum system. Oversized 2 car garage. Great Price!
Location
State FL
County Brevard
Area 385 - South Beaches
Direction From Ocean Ave in Melbourne Beach on A1A, drive South on A1A about 2.5 miles. Just past south Entrance to Beachwood Condos, turn right into River Walk. 2nd left is Beachwood. Home on Left.
Interior
Interior Features Breakfast Nook, Ceiling Fan(s), Central Vacuum, Entrance Foyer, His and Hers Closets, Kitchen Island, Open Floorplan, Pantry, Primary Bathroom -Tub with Separate Shower, Skylight(s), Vaulted Ceiling(s), Walk-In Closet(s)
Heating Central, Electric
Cooling Central Air, Electric, Multi Units
Flooring Carpet, Tile
Furnishings Unfurnished
Appliance Dishwasher, Disposal, Dryer, Electric Oven, Gas Cooktop, Gas Water Heater, Microwave, Refrigerator, Washer
Laundry Electric Dryer Hookup, Lower Level, Sink
Exterior
Exterior Feature Balcony
Parking Features Attached, Garage, Garage Door Opener
Garage Spaces 2.0
Fence Back Yard, Privacy, Wood
Pool None
Utilities Available Cable Available, Electricity Connected, Sewer Not Available, Water Connected, Propane
Amenities Available Beach Access, Boat Dock, Maintenance Grounds, Management- On Site
Roof Type Concrete,Tile
Present Use Residential,Single Family
Street Surface Asphalt
Porch Patio
Road Frontage City Street
Garage Yes
Building
Lot Description Cleared, Few Trees, Sprinklers In Front, Sprinklers In Rear
Faces West
Story 2
Sewer Septic Tank
Water Public
Architectural Style Contemporary
Level or Stories Two
New Construction No
Schools
Elementary Schools Gemini
High Schools Melbourne
Others
HOA Name RIVER WALK BY THE SEA
HOA Fee Include Maintenance Grounds
Senior Community No
Tax ID 28-38-28-Ln-0000c.0-0006.00
Acceptable Financing Cash, Conventional, FHA, VA Loan
Listing Terms Cash, Conventional, FHA, VA Loan
Special Listing Condition Standard
Read Less Info
Want to know what your home might be worth? Contact us for a FREE valuation!

Amerivest Pro-Team
yourhome@amerivest.realestateOur team is ready to help you sell your home for the highest possible price ASAP

Bought with Florida Homes Rlty. & Mtg. LLC








