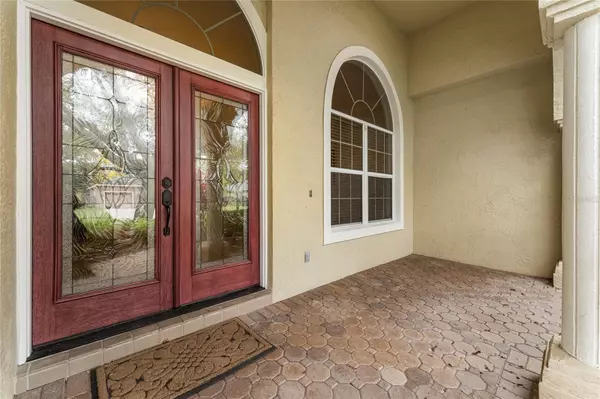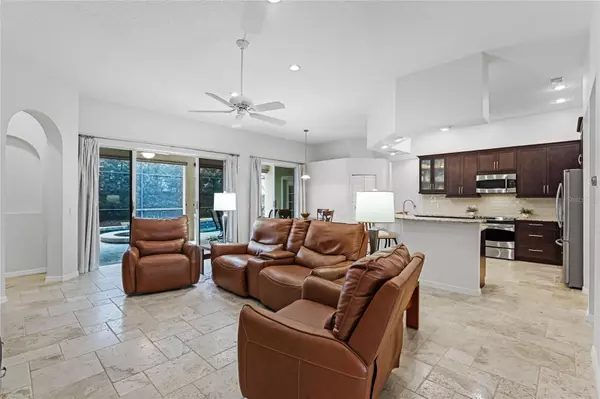$640,000
$640,000
For more information regarding the value of a property, please contact us for a free consultation.
4 Beds
3 Baths
2,479 SqFt
SOLD DATE : 04/12/2024
Key Details
Sold Price $640,000
Property Type Single Family Home
Sub Type Single Family Residence
Listing Status Sold
Purchase Type For Sale
Square Footage 2,479 sqft
Price per Sqft $258
Subdivision Gatlin Gardens
MLS Listing ID O6181620
Sold Date 04/12/24
Bedrooms 4
Full Baths 3
Construction Status Financing
HOA Fees $38/ann
HOA Y/N Yes
Originating Board Stellar MLS
Year Built 1995
Annual Tax Amount $3,967
Lot Size 9,147 Sqft
Acres 0.21
Property Description
Welcome to your dream home in Conway, just 15 minutes from Downtown Orlando, Orlando International Airport, and a short 30-minute drive from the world-famous attractions. This 4-bedroom, 3-bathroom oasis is the epitome of luxury and convenience.
As you step into this meticulously maintained residence, you'll be greeted by the elegance of Travertine floors in the spacious living area. The heart of the home, the kitchen, has been tastefully remodeled, boasting modern amenities and top-of-the-line appliances. The bathrooms have also undergone a stylish transformation, ensuring a perfect blend of comfort and sophistication.
This home offers a versatile floor plan with including a formal living room, dining room, and a generously sized family room, providing ample space for both entertainment and relaxation. Enjoy the split plan with a private owners retreat. With a 3-car garage, parking is never an issue.
Escape to your private outdoor paradise featuring a covered and screened pool and lanai adorned with pavers and sun shades. Perfect for entertaining or unwinding after a long day, this space invites you to enjoy the Florida sunshine in style. The fenced yard ensures privacy and security, creating a tranquil retreat for you and your loved ones.
Start your mornings in the charming breakfast nook overlooking the pool area, creating the perfect atmosphere for enjoying your favorite meals. Whether hosting guests or creating family memories, this home offers the ideal setting for every occasion.
Don't miss the opportunity to make this Conway gem your own – a residence that combines modern amenities with a prime location, making it a true haven for those seeking the best of Orlando living. Gatlin Gardens is a wonderful neighborhood located directly across from Barber Park and all it's features. Zoned for Shenandoah Elementary, Conway Middle and Boone High Schools.
Location
State FL
County Orange
Community Gatlin Gardens
Zoning R-1A
Rooms
Other Rooms Breakfast Room Separate, Den/Library/Office, Family Room, Formal Dining Room Separate, Inside Utility
Interior
Interior Features Built-in Features, Ceiling Fans(s), Eat-in Kitchen, Kitchen/Family Room Combo, Solid Surface Counters, Split Bedroom, Stone Counters
Heating Central, Electric
Cooling Central Air
Flooring Carpet, Luxury Vinyl, Travertine
Fireplace false
Appliance Built-In Oven, Cooktop, Dishwasher, Disposal, Electric Water Heater, Microwave, Refrigerator, Wine Refrigerator
Laundry Inside
Exterior
Exterior Feature French Doors, Irrigation System, Sidewalk, Sliding Doors
Garage Spaces 3.0
Fence Fenced, Wood
Pool Gunite, In Ground, Screen Enclosure
Utilities Available BB/HS Internet Available, Cable Connected
Roof Type Shingle
Attached Garage true
Garage true
Private Pool Yes
Building
Lot Description In County
Story 1
Entry Level One
Foundation Slab
Lot Size Range 0 to less than 1/4
Sewer Public Sewer
Water Public
Structure Type Block,Stucco
New Construction false
Construction Status Financing
Schools
Elementary Schools Shenandoah Elem
Middle Schools Conway Middle
High Schools Boone High
Others
Pets Allowed Yes
Senior Community No
Ownership Fee Simple
Monthly Total Fees $38
Acceptable Financing Cash, Conventional, FHA, VA Loan
Membership Fee Required Required
Listing Terms Cash, Conventional, FHA, VA Loan
Special Listing Condition None
Read Less Info
Want to know what your home might be worth? Contact us for a FREE valuation!

Amerivest Pro-Team
yourhome@amerivest.realestateOur team is ready to help you sell your home for the highest possible price ASAP

© 2025 My Florida Regional MLS DBA Stellar MLS. All Rights Reserved.
Bought with WATSON REALTY CORP








