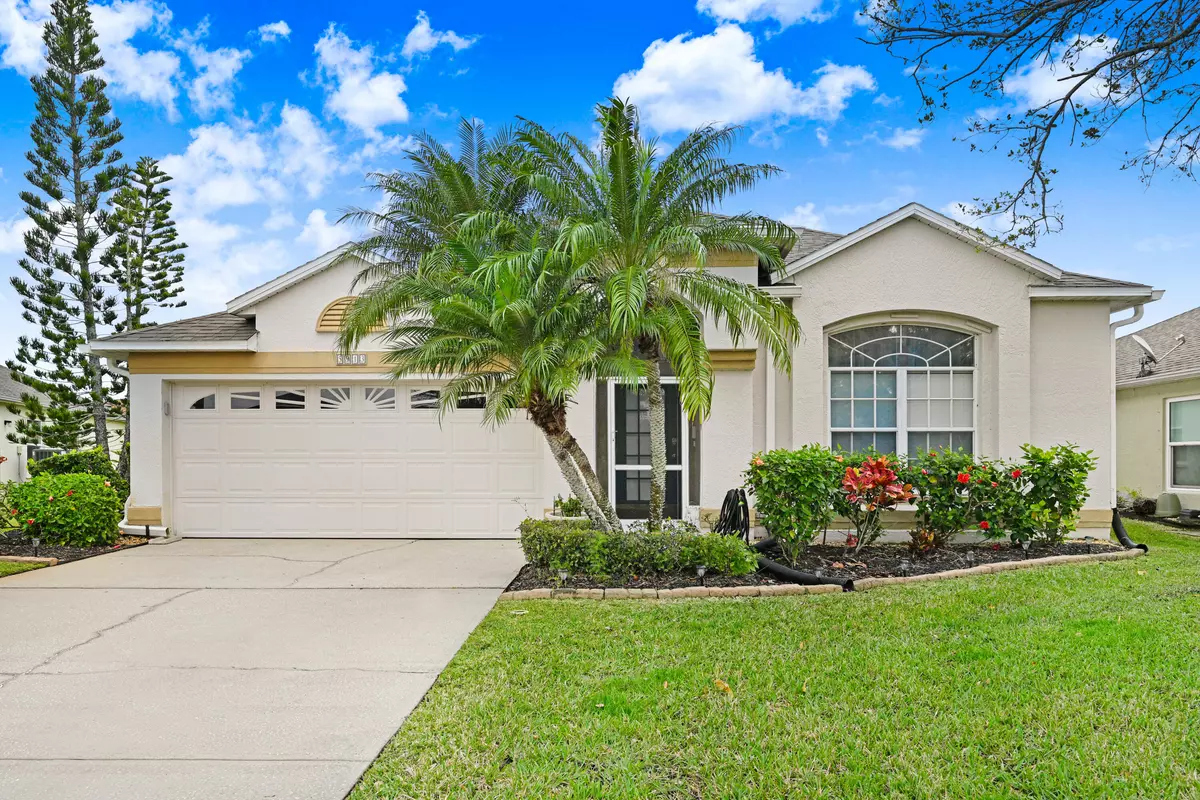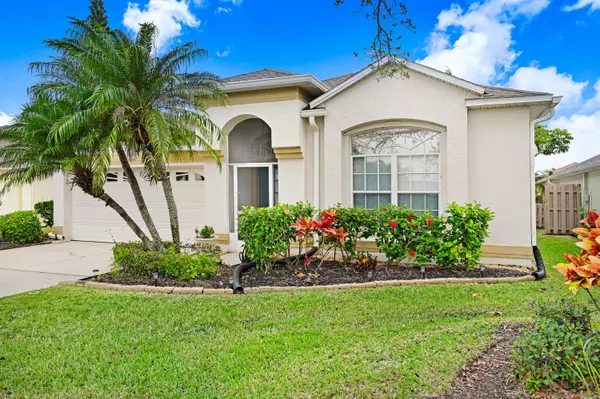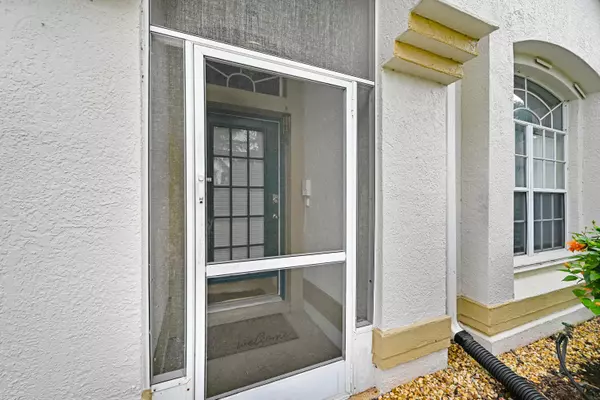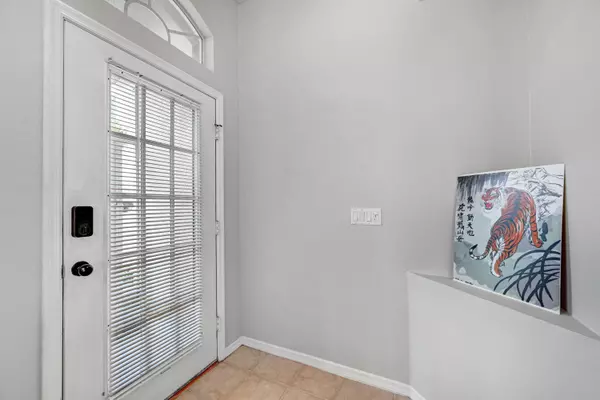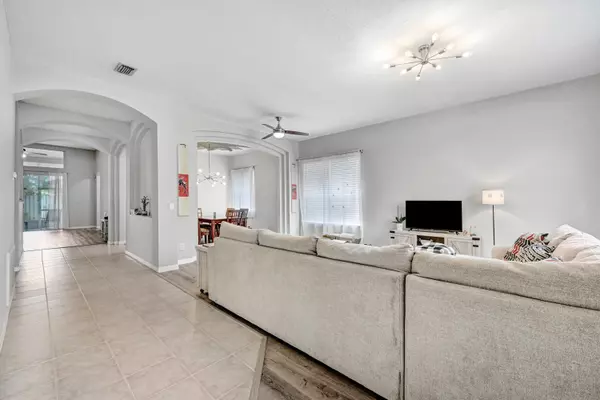$449,900
$469,900
4.3%For more information regarding the value of a property, please contact us for a free consultation.
3 Beds
2 Baths
2,003 SqFt
SOLD DATE : 04/12/2024
Key Details
Sold Price $449,900
Property Type Single Family Home
Sub Type Single Family Residence
Listing Status Sold
Purchase Type For Sale
Square Footage 2,003 sqft
Price per Sqft $224
Subdivision Viera N Pud Parcel G-1 Phase 1
MLS Listing ID 1003268
Sold Date 04/12/24
Style Contemporary,Ranch
Bedrooms 3
Full Baths 2
HOA Fees $12/ann
HOA Y/N Yes
Total Fin. Sqft 2003
Originating Board Space Coast MLS (Space Coast Association of REALTORS®)
Year Built 1996
Tax Year 2023
Lot Size 7,405 Sqft
Acres 0.17
Property Description
Welcome Home to this Bright and Beautiful 3 Bedroom 2 bath split floor plan located in the desirable Osprey Viera. Large eat-in kitchen includes SS appliances, center island, glass tile backsplash & lots of cabinets. Primary suite complete with dual closets, Updated Bath with double vanity, garden tub, separate shower, sliding doors open to a private fenced in backyard. Two Split Large Bedrooms with Updated Hall Bath. Two Large Living areas Plus a defined but open Dining room. A/C (2020) Roof (2018) All Floors In Living Areas & Bedrooms have been replaced with High end LVP (2023) Interior Painted (2023) Window treatments throughout. Screened in Lanai with separate storage room Overlooking Private Fenced in Back Yard w/updated Landscaping and Full Drainage and sprinklers Installed. Located on a quiet cul-de-sac. Community pool, walking/jogging paths, Low fees Walk or Golf Cart to Grocery & Shopping & Convenient to The Avenues, restaurants, hospitals and major highways. Great Schools!
Location
State FL
County Brevard
Area 216 - Viera/Suntree N Of Wickham
Direction Wickham or Barnes Rd. to Murrell. East into Osprey community (just N. of Viera Blvd). Right on Sun-Gazer and left on Turnstone Ct.
Interior
Interior Features Breakfast Bar, Entrance Foyer, His and Hers Closets, Kitchen Island, Open Floorplan, Primary Bathroom -Tub with Separate Shower, Primary Downstairs, Split Bedrooms, Vaulted Ceiling(s), Walk-In Closet(s)
Heating Central
Cooling Central Air
Flooring Tile, Vinyl
Furnishings Negotiable
Appliance Dishwasher, Dryer, Electric Range, Microwave, Refrigerator, Washer
Laundry In Unit
Exterior
Exterior Feature Storm Shutters
Garage Garage, Garage Door Opener
Garage Spaces 2.0
Fence Back Yard
Pool Community
Utilities Available Cable Connected, Electricity Connected, Sewer Connected, Water Connected
Amenities Available Children's Pool, Jogging Path
Roof Type Shingle
Present Use Residential,Single Family
Street Surface Asphalt
Porch Covered, Patio, Screened
Parking Type Garage, Garage Door Opener
Garage Yes
Building
Lot Description Cul-De-Sac, Sprinklers In Front, Sprinklers In Rear
Faces North
Story 1
Sewer Public Sewer
Water Public
Architectural Style Contemporary, Ranch
Level or Stories One
New Construction No
Schools
Elementary Schools Williams
High Schools Viera
Others
HOA Name OSPREY RESIDENTIAL DISTRICT
Senior Community No
Tax ID 25-36-34-25-0000a.0-0018.00
Acceptable Financing Cash, Conventional, FHA, VA Loan
Listing Terms Cash, Conventional, FHA, VA Loan
Read Less Info
Want to know what your home might be worth? Contact us for a FREE valuation!

Amerivest 4k Pro-Team
yourhome@amerivest.realestateOur team is ready to help you sell your home for the highest possible price ASAP

Bought with Coldwell Banker Realty
Get More Information

Real Estate Company


