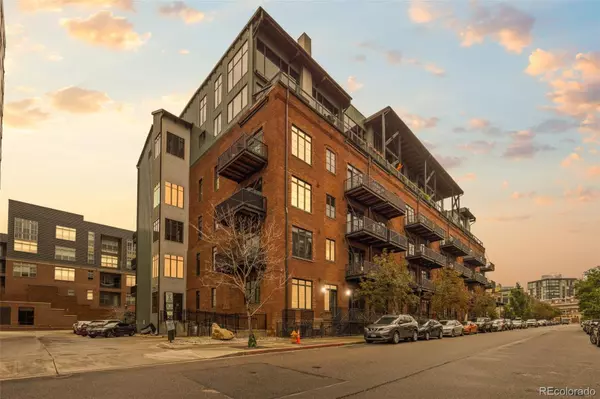$845,000
$850,000
0.6%For more information regarding the value of a property, please contact us for a free consultation.
2 Beds
3 Baths
1,774 SqFt
SOLD DATE : 04/10/2024
Key Details
Sold Price $845,000
Property Type Condo
Sub Type Condominium
Listing Status Sold
Purchase Type For Sale
Square Footage 1,774 sqft
Price per Sqft $476
Subdivision Ball Park
MLS Listing ID 8423106
Sold Date 04/10/24
Bedrooms 2
Full Baths 1
Half Baths 1
Three Quarter Bath 1
Condo Fees $883
HOA Fees $883/mo
HOA Y/N Yes
Abv Grd Liv Area 1,119
Originating Board recolorado
Year Built 1896
Annual Tax Amount $3,472
Tax Year 2022
Property Description
Welcome to your dream urban oasis in the heart of Denver! This beautiful brick and timber corner condo, resembling a charming townhome, offers the perfect blend of style, space, and convenience. With 2 bedrooms, 2.5 baths, and a generous 1,774 square feet of living space, this residence exudes an irresistible allure. NOTE: COLLECTIVE MORTGAGE IS OFFERING A 1-YEAR TEMPORARY RATE BUY DOWN ON THIS PROPERTY!
Step inside and be captivated by the stunningly remodeled kitchen and baths that elevate this unit to a whole new level of sophistication. The kitchen is a culinary enthusiast's delight, boasting modern amenities and top-of-the-line finishes that will inspire your inner chef. The sleek design and luxurious materials create an ambiance that is truly captivating.
Located on the tranquil side of Union Station, you'll find serenity without sacrificing proximity to the city's vibrant pulse. You are just steps away from RiNo, LoDo, Union Station and Coors Field so indulge in an array of restaurants, shopping and entertainment. The best of Denver's urban lifestyle is at your doorstep.
Choose how you want to live with not one, but two master suites. The main floor bedroom and its en-suite bath offer spacious comfort, while the lower level includes over 600 square feet of versatile space, perfect for a private retreat or a dynamic entertainment area. Both suites feature walk-in closets, ensuring you have ample storage space to keep your life organized.
This unit is the epitome of convenience and versatility, with both an exterior and interior entrance. Enjoy your morning coffee or evening cocktails on your private patio.
Don't miss out on the opportunity to call this condo your own. With its impeccable design, prime location, and lifestyle-enhancing features, it truly is the whole package. Schedule a viewing today and make this sexy, chic condo your new Denver sanctuary!
Location
State CO
County Denver
Zoning C-MX-12
Rooms
Basement Partial
Main Level Bedrooms 1
Interior
Interior Features Eat-in Kitchen, Granite Counters, High Ceilings, Open Floorplan, Primary Suite, Walk-In Closet(s)
Heating Forced Air
Cooling Central Air
Flooring Carpet, Wood
Fireplace N
Appliance Dishwasher, Disposal, Dryer, Microwave, Oven, Refrigerator, Washer
Laundry In Unit
Exterior
Garage Spaces 1.0
Utilities Available Electricity Connected, Natural Gas Connected
Roof Type Unknown
Total Parking Spaces 1
Garage No
Building
Sewer Public Sewer
Water Public
Level or Stories Two
Structure Type Brick
Schools
Elementary Schools Wyatt
Middle Schools Whittier E-8
High Schools East
School District Denver 1
Others
Senior Community No
Ownership Individual
Acceptable Financing Cash, Conventional, VA Loan
Listing Terms Cash, Conventional, VA Loan
Special Listing Condition None
Read Less Info
Want to know what your home might be worth? Contact us for a FREE valuation!

Amerivest Pro-Team
yourhome@amerivest.realestateOur team is ready to help you sell your home for the highest possible price ASAP

© 2025 METROLIST, INC., DBA RECOLORADO® – All Rights Reserved
6455 S. Yosemite St., Suite 500 Greenwood Village, CO 80111 USA
Bought with eXp Realty, LLC








