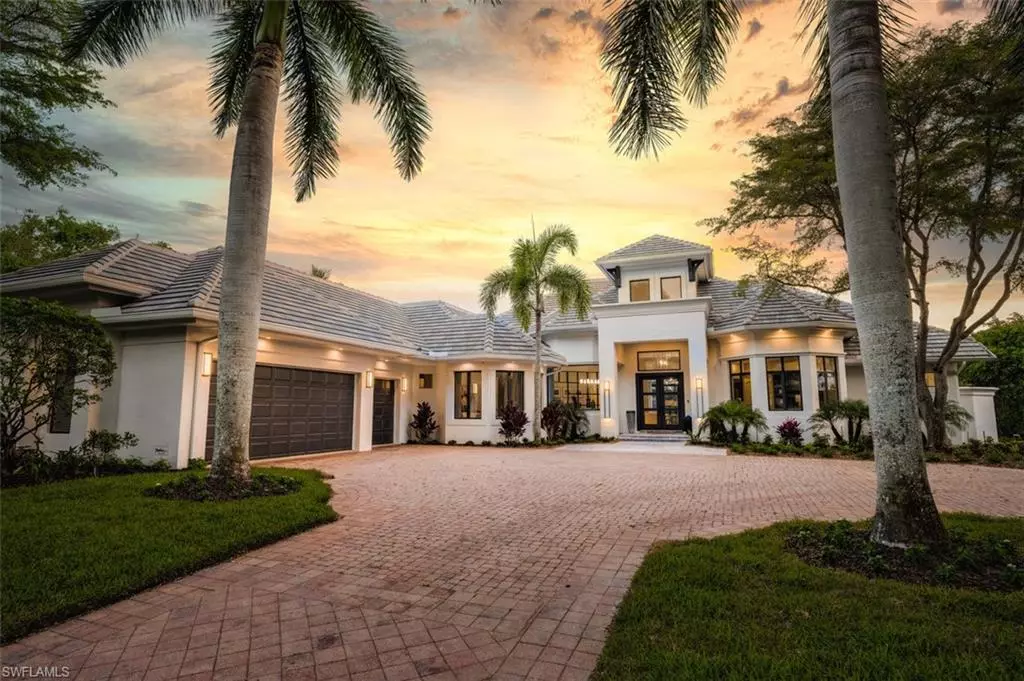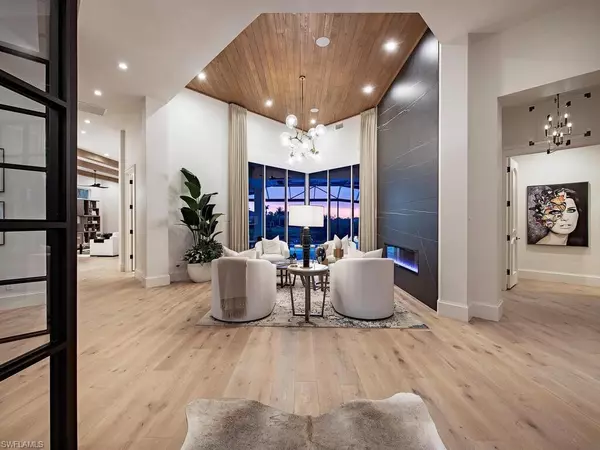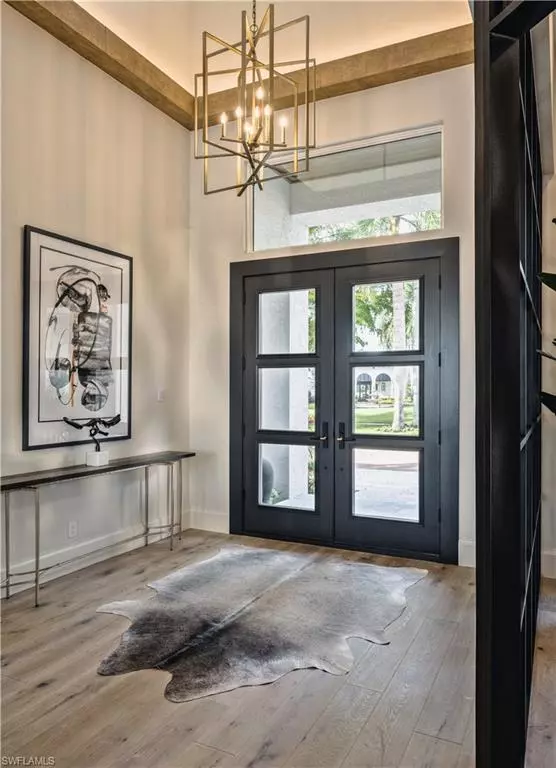$4,550,000
$4,675,000
2.7%For more information regarding the value of a property, please contact us for a free consultation.
4 Beds
5 Baths
4,283 SqFt
SOLD DATE : 03/28/2024
Key Details
Sold Price $4,550,000
Property Type Single Family Home
Sub Type Single Family Residence
Listing Status Sold
Purchase Type For Sale
Square Footage 4,283 sqft
Price per Sqft $1,062
Subdivision Tuscany Isle
MLS Listing ID 223095438
Sold Date 03/28/24
Style Traditional
Bedrooms 4
Full Baths 4
Half Baths 1
HOA Fees $257/ann
HOA Y/N Yes
Originating Board Naples
Year Built 1999
Annual Tax Amount $32,555
Tax Year 2023
Lot Size 0.640 Acres
Acres 0.64
Property Description
Re-imagined estate home in The Colony Golf & Bay Club. The successful collaboration of Imperial Homes of Naples and Clive Daniel Home produced a stunning masterpiece capturing six Florida and National awards in 2023. Located on a waterfront, west facing, private lot this once Old World Mediterranean style home now reflects Modern California Chic. Comprehensive changes include European white oak floors, reconfigured dividing walls, columns removed, arches squared, dining room showcased with 3 sided glass & metal walls, sophisticated living room has floor to ceiling custom fireplace, lanai and pool transformed with marble flooring, new spa, summer kitchen and entertainment wall with linear fireplace. The award-winning Kitchen with its white and charcoal cabinets, large island, 6 burner commercial range, black Onyx back accent wall and separate coffee bar is a chef's dream. Primary suite features opulent bath that gleams with oversized porcelain tiles, freestanding tub and floating vanities. Living at the Colony owners enjoy dining at the waterfront Bay Club, tennis, kayaks, fitness and private island beach park accessed by boat shuttle. Golf optional at The Colony Golf Club
Location
State FL
County Lee
Area Bn05 - Pelican Landing And North
Zoning RPD
Direction Use Coconut Rd entrance to The Colony. After guardhouse proceed to fountain, take 2nd right off circle into Tuscany Isle. House will be on right, number on mail boxes.
Rooms
Primary Bedroom Level Master BR Ground
Master Bedroom Master BR Ground
Dining Room Breakfast Bar, Breakfast Room, Dining - Living, Eat-in Kitchen, Formal
Kitchen Kitchen Island, Pantry, Walk-In Pantry
Interior
Interior Features Central Vacuum, Split Bedrooms, Great Room, Family Room, Guest Bath, Guest Room, Bar, Built-In Cabinets, Wired for Data, Entrance Foyer, Pantry, Volume Ceiling, Walk-In Closet(s)
Heating Central Electric, Fireplace(s)
Cooling Ceiling Fan(s), Central Electric
Flooring Marble, Tile, Wood
Fireplaces Type Outside
Fireplace Yes
Window Features Casement,Picture,Sliding,Window Coverings
Appliance Gas Cooktop, Dishwasher, Disposal, Double Oven, Dryer, Ice Maker, Microwave, Pot Filler, Range, Refrigerator/Icemaker, Self Cleaning Oven, Wall Oven, Washer, Wine Cooler
Laundry Inside, Sink
Exterior
Exterior Feature Gas Grill, Outdoor Grill, Courtyard, Outdoor Kitchen, Sprinkler Auto
Garage Spaces 3.0
Carport Spaces 1
Pool In Ground, Concrete, Electric Heat, Gas Heat, Salt Water
Community Features Golf Equity, BBQ - Picnic, Beach - Private, Beach Access, Community Boat Ramp, Concierge Services, Golf, Internet Access, Marina, Pickleball, Playground, Private Beach Pavilion, Restaurant, Sidewalks, Street Lights, Tennis Court(s), Gated, Golf Course, Tennis
Utilities Available Underground Utilities, Propane, Cable Available, Natural Gas Available
Waterfront Description Lake Front
View Y/N Yes
View Landscaped Area, Privacy Wall, Trees/Woods
Roof Type Tile
Porch Screened Lanai/Porch, Patio
Garage Yes
Private Pool Yes
Building
Lot Description Irregular Lot
Faces Use Coconut Rd entrance to The Colony. After guardhouse proceed to fountain, take 2nd right off circle into Tuscany Isle. House will be on right, number on mail boxes.
Story 1
Sewer Central
Water Central
Architectural Style Traditional
Level or Stories 1 Story/Ranch
Structure Type Concrete Block,Stucco
New Construction No
Others
HOA Fee Include Cable TV,Concierge Service,Internet,Security,Street Lights,Street Maintenance
Tax ID 17-47-25-B1-02900.0350
Ownership Single Family
Security Features Security System,Smoke Detector(s),Smoke Detectors
Acceptable Financing Buyer Finance/Cash
Listing Terms Buyer Finance/Cash
Read Less Info
Want to know what your home might be worth? Contact us for a FREE valuation!

Amerivest Pro-Team
yourhome@amerivest.realestateOur team is ready to help you sell your home for the highest possible price ASAP
Bought with MVP Realty Associates LLC








