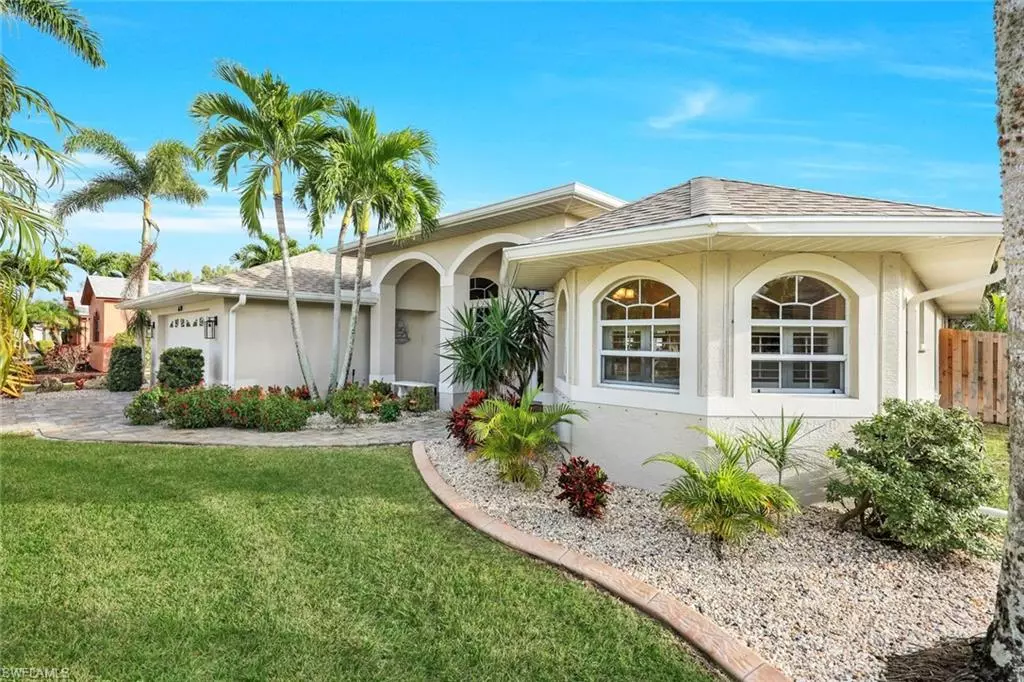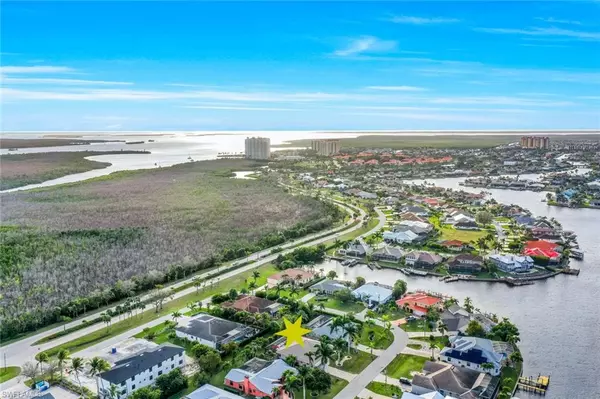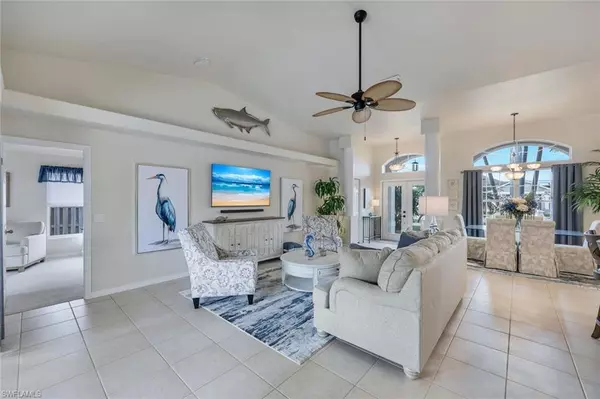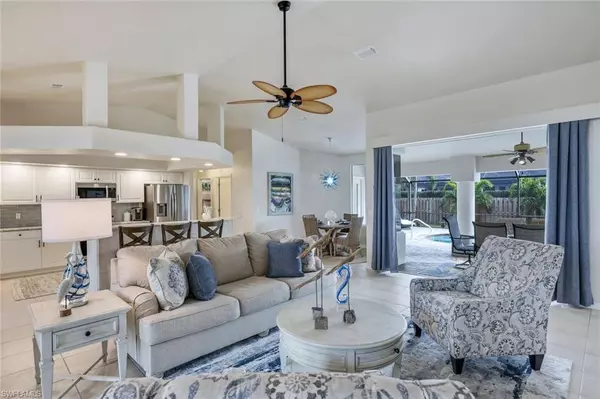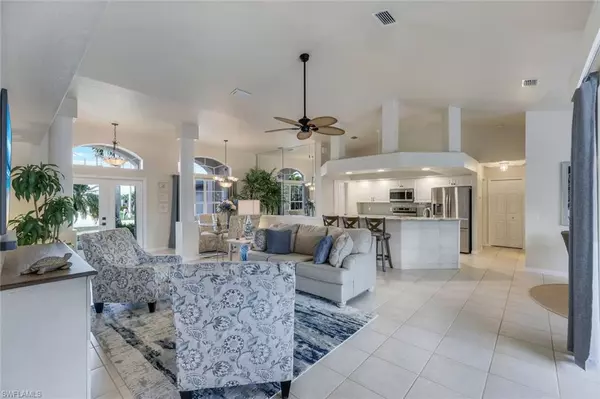$599,000
$599,000
For more information regarding the value of a property, please contact us for a free consultation.
3 Beds
2 Baths
1,921 SqFt
SOLD DATE : 02/28/2024
Key Details
Sold Price $599,000
Property Type Single Family Home
Sub Type Single Family Residence
Listing Status Sold
Purchase Type For Sale
Square Footage 1,921 sqft
Price per Sqft $311
Subdivision Rose Garden
MLS Listing ID 224006766
Sold Date 02/28/24
Bedrooms 3
Full Baths 2
Originating Board Florida Gulf Coast
Year Built 2000
Annual Tax Amount $8,476
Tax Year 2023
Lot Size 10,628 Sqft
Acres 0.244
Property Description
The Rose Garden stands as a well-established single-family home community short walk to Tarpon Point Marina. This impeccably maintained home is a must-see. Boasting a well-designed open great room floorplan with soaring ceilings in the living room, this residence features split bedrooms with walk-in closets and an expansive master suite that offers ample space for a desk or relaxation area. The luxurious master bathroom is equipped with a separate tub, a spacious shower, and double vanities. Step outside through the sliding glass doors in the living room to access the stunning pool, oversized lanai, with pool cage and fence. The roof was replaced in 2019, and the AC unit was upgraded in 2018, ensuring modern comfort. A water softening system, and an electric pool heater for those occasional cooler days. This home embodies both elegance and practicality. New additional improvements include 2022 outdoor kitchen, pool pump with filter & pool resurfaced. In 2023, exterior doors are hurricane impacted, fabric hurricane rated curtains, and kevlar hurricane screens all on windows & doors, along with a new paver driveway.
Location
State FL
County Lee
Area Cc21 - Cape Coral Unit 3, 30, 44, 6
Zoning R1-D
Rooms
Primary Bedroom Level Master BR Ground
Master Bedroom Master BR Ground
Dining Room Breakfast Bar, Dining - Living
Kitchen Pantry
Interior
Interior Features Split Bedrooms, Pantry, Walk-In Closet(s)
Heating Central Electric
Cooling Ceiling Fan(s), Central Electric
Flooring Carpet, Tile
Window Features Single Hung,Shutters,Window Coverings
Appliance Dishwasher, Disposal, Dryer, Microwave, Range, Refrigerator/Freezer, Refrigerator/Icemaker, Washer, Water Treatment Owned
Laundry Inside, Sink
Exterior
Exterior Feature Sprinkler Auto
Garage Spaces 2.0
Fence Fenced
Pool In Ground, Concrete
Community Features None, Non-Gated
Utilities Available Cable Available
Waterfront Description None
View Y/N Yes
View Landscaped Area
Roof Type Shingle
Street Surface Paved
Porch Screened Lanai/Porch
Garage Yes
Private Pool Yes
Building
Lot Description Regular
Story 1
Sewer Central
Water Central
Level or Stories 1 Story/Ranch
Structure Type Concrete Block,Stucco
New Construction No
Schools
Elementary Schools School Choice
Middle Schools School Choice
High Schools School Choice
Others
HOA Fee Include None
Tax ID 23-45-23-C1-03479.0020
Ownership Single Family
Acceptable Financing Buyer Finance/Cash
Listing Terms Buyer Finance/Cash
Read Less Info
Want to know what your home might be worth? Contact us for a FREE valuation!

Amerivest Pro-Team
yourhome@amerivest.realestateOur team is ready to help you sell your home for the highest possible price ASAP
Bought with Realmark Realty Group II LLC


