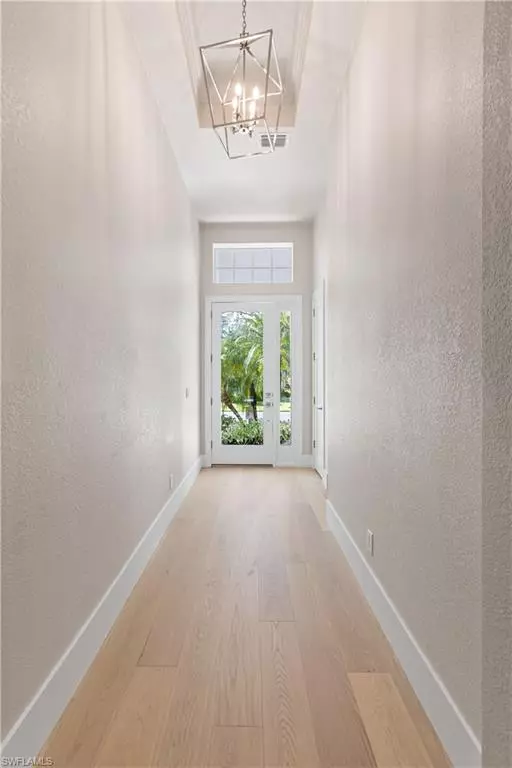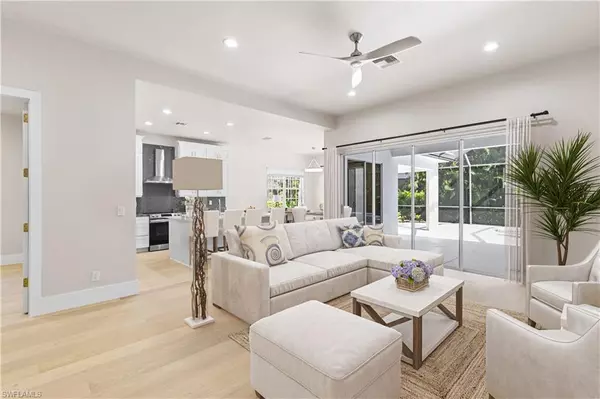$840,000
$899,000
6.6%For more information regarding the value of a property, please contact us for a free consultation.
3 Beds
3 Baths
1,989 SqFt
SOLD DATE : 02/28/2024
Key Details
Sold Price $840,000
Property Type Single Family Home
Sub Type Single Family Residence
Listing Status Sold
Purchase Type For Sale
Square Footage 1,989 sqft
Price per Sqft $422
Subdivision Turtle Point Cove
MLS Listing ID 223078078
Sold Date 02/28/24
Bedrooms 3
Full Baths 2
Half Baths 1
HOA Fees $595/qua
HOA Y/N Yes
Originating Board Naples
Year Built 2004
Annual Tax Amount $4,782
Tax Year 2022
Lot Size 7,579 Sqft
Acres 0.174
Property Description
This beautifully remodeled bungalow is a perfect blend of classic charm and modern luxury. The open-concept living area boasts abundant natural light with new high-end hardwood flooring throughout, while the fully updated kitchen features new stainless steel appliances, granite countertops and breakfast bar. The master retreat features a spacious bath with dual sinks, separate soaker tub and shower with new tile and glass enclosure. The two guest rooms are located away from the master providing excellent privacy. The Great room sliders open to the spacious oversized lanai featuring an inviting pool and spa that offers a separate half bath off the patio and rough-in for outdoor kitchen along with a private tropical view. It’s just a short walk to River Park, ideal for kayaking, canoeing, or fishing from the pier. West Bay Club offers outstanding amenities including a private beach club on the Gulf of Mexico (with restaurant/bar), Tennis Center, Fitness Center, and Bay House resort style pool.
Location
State FL
County Lee
Area Es01 - Estero
Zoning RPD
Direction From Hwy 41 take Williams Rd. West. West Bay Club's gatehouse will be at the end.
Rooms
Primary Bedroom Level Master BR Ground
Master Bedroom Master BR Ground
Dining Room Breakfast Bar, Dining - Living
Kitchen Kitchen Island, Pantry
Ensuite Laundry Inside, Sink
Interior
Interior Features Split Bedrooms, Wired for Data, Pantry, Walk-In Closet(s)
Laundry Location Inside,Sink
Heating Central Electric
Cooling Central Electric
Flooring Tile, Wood
Window Features Other,Shutters - Manual,Window Coverings
Appliance Electric Cooktop, Dishwasher, Disposal, Dryer, Range, Refrigerator/Icemaker, Self Cleaning Oven, Washer
Laundry Inside, Sink
Exterior
Exterior Feature Boat Ramp, Dock Included
Garage Spaces 2.0
Pool In Ground, Electric Heat
Community Features Golf Non Equity, BBQ - Picnic, Beach - Private, Beach Access, Beach Club Included, Bike And Jog Path, Billiards, Boat Storage, Bocce Court, Clubhouse, Community Boat Dock, Community Boat Ramp, Park, Pool, Community Room, Dog Park, Fitness Center, Fitness Center Attended, Golf, Internet Access, Pickleball, Playground, Private Beach Pavilion, Private Membership, Putting Green, Restaurant, Shuffleboard, Sidewalks, Street Lights, Tennis Court(s), Gated, Golf Course, Tennis
Utilities Available Underground Utilities, Cable Available
Waterfront No
Waterfront Description None
View Y/N Yes
View Landscaped Area
Roof Type Tile
Porch Screened Lanai/Porch
Parking Type Driveway Paved, Garage Door Opener, Attached
Garage Yes
Private Pool Yes
Building
Lot Description Cul-De-Sac
Faces From Hwy 41 take Williams Rd. West. West Bay Club's gatehouse will be at the end.
Story 1
Sewer Assessment Paid
Water Assessment Paid
Level or Stories 1 Story/Ranch
Structure Type Concrete Block,Stucco
New Construction No
Others
HOA Fee Include Irrigation Water,Maintenance Grounds,Pest Control Exterior,Sewer,Street Lights,Street Maintenance
Tax ID 31-46-25-E2-1400I.0100
Ownership Single Family
Security Features Smoke Detector(s),Smoke Detectors
Acceptable Financing Buyer Finance/Cash, FHA, VA Loan
Listing Terms Buyer Finance/Cash, FHA, VA Loan
Read Less Info
Want to know what your home might be worth? Contact us for a FREE valuation!

Amerivest 4k Pro-Team
yourhome@amerivest.realestateOur team is ready to help you sell your home for the highest possible price ASAP
Bought with West Bay Realty LLC
Get More Information

Real Estate Company







