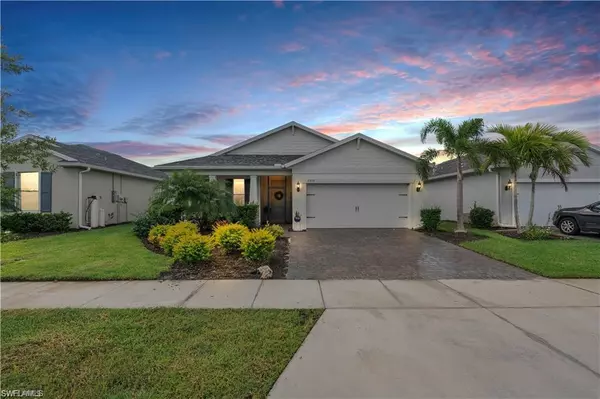$525,000
$550,000
4.5%For more information regarding the value of a property, please contact us for a free consultation.
3 Beds
2 Baths
1,978 SqFt
SOLD DATE : 01/12/2024
Key Details
Sold Price $525,000
Property Type Single Family Home
Sub Type Single Family Residence
Listing Status Sold
Purchase Type For Sale
Square Footage 1,978 sqft
Price per Sqft $265
Subdivision Parkside
MLS Listing ID 223082161
Sold Date 01/12/24
Bedrooms 3
Full Baths 2
HOA Y/N Yes
Originating Board Florida Gulf Coast
Year Built 2019
Annual Tax Amount $5,279
Tax Year 2022
Lot Size 8,276 Sqft
Acres 0.19
Property Description
Now is your opportunity to buy in Pulte's sold out Parkside neighborhood in Babcock Ranch! Located on a quiet cul-de-sac, this 3 plus large flex
room , offers versatility & functionality to suit your needs. The 2 baths, 2-car garage & 3 overhead storage provides ample space for your
storage needs. The custom heated pool with a sun shelf and southern exposure invites you to relax and unwind, while the fenced yard with
artificial turf ensures easy maintenance and a private oasis for outdoor enjoyment. Step inside to discover the high-quality finishes that set this
home apart. 20x20 tile on a diagonal creates an elegant and modern feel, while the luxury vinyl plank flooring in the bedrooms adds warmth &
comfort. Upgrades include 8-foot paneled interior doors, tray ceiling, and shiplap accents in the living area. The kitchen features new stainless
steel appliances, granite counters, 42” white shaker cabinets, and a stylish backsplash. The master suite boasts a garden tub and walk-in closet,
ensuring a peaceful and organized space to unwind. This home also offers cabinets in the laundry room, making daily chores a breeze.
Professional landscaping adds curb appeal.
Location
State FL
County Charlotte
Area Br01 - Babcock Ranch
Rooms
Dining Room Breakfast Bar, Dining - Living
Kitchen Kitchen Island, Pantry
Interior
Interior Features Split Bedrooms, Den - Study, Wired for Data, Entrance Foyer, Pantry, Tray Ceiling(s), Walk-In Closet(s)
Heating Central Electric
Cooling Ceiling Fan(s), Central Electric
Flooring Tile, Vinyl
Window Features Single Hung,Shutters - Manual,Decorative Shutters,Window Coverings
Appliance Gas Cooktop, Dishwasher, Disposal, Microwave, Refrigerator
Exterior
Exterior Feature Sprinkler Auto
Garage Spaces 2.0
Fence Fenced
Pool Concrete, Electric Heat
Community Features Basketball, Bike And Jog Path, Clubhouse, Park, Pool, Dog Park, Fishing, Internet Access, Pickleball, Restaurant, Sidewalks, Street Lights, Tennis Court(s), Non-Gated
Utilities Available Underground Utilities, Natural Gas Connected, Cable Available, Natural Gas Available
Waterfront Yes
Waterfront Description Lake Front
View Y/N No
Roof Type Shingle
Porch Screened Lanai/Porch
Parking Type Electric Vehicle Charging, Garage Door Opener, Attached
Garage Yes
Private Pool Yes
Building
Lot Description Regular
Story 1
Sewer Central
Water Central
Level or Stories 1 Story/Ranch
Structure Type Concrete Block,Stucco
New Construction No
Others
HOA Fee Include Insurance,Internet,Maintenance Grounds,Manager,Security,Street Lights
Tax ID 422632213023
Ownership Single Family
Acceptable Financing Buyer Finance/Cash
Listing Terms Buyer Finance/Cash
Read Less Info
Want to know what your home might be worth? Contact us for a FREE valuation!

Amerivest 4k Pro-Team
yourhome@amerivest.realestateOur team is ready to help you sell your home for the highest possible price ASAP
Bought with Treeline Realty Corp
Get More Information

Real Estate Company







