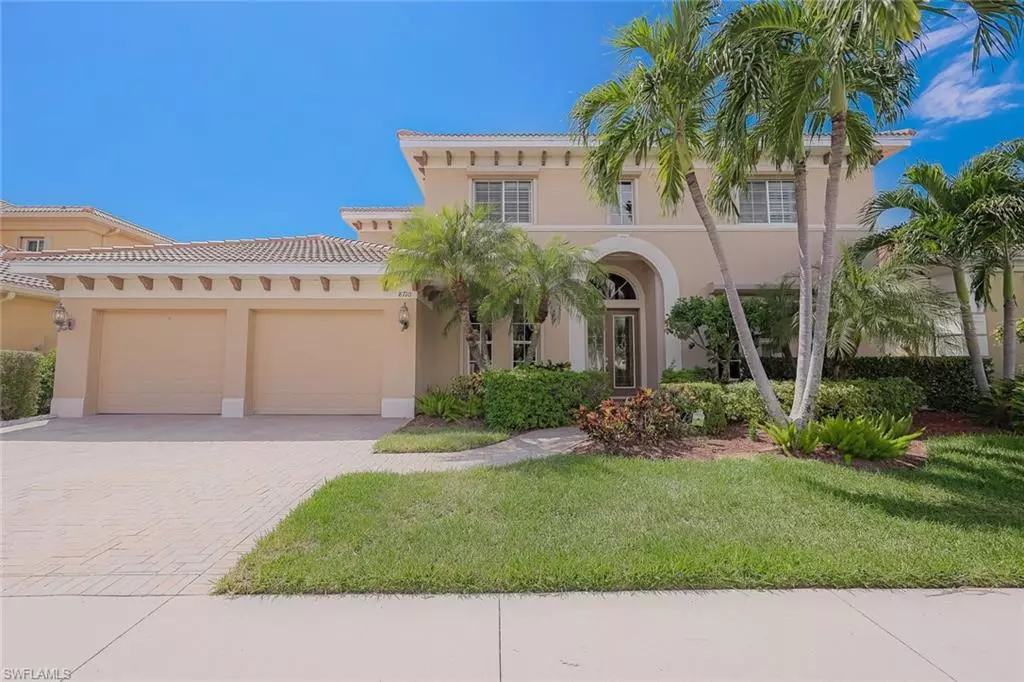$710,000
$710,000
For more information regarding the value of a property, please contact us for a free consultation.
4 Beds
4 Baths
3,393 SqFt
SOLD DATE : 10/23/2023
Key Details
Sold Price $710,000
Property Type Single Family Home
Sub Type Single Family Residence
Listing Status Sold
Purchase Type For Sale
Square Footage 3,393 sqft
Price per Sqft $209
Subdivision Beverly Hills
MLS Listing ID 223068273
Sold Date 10/23/23
Bedrooms 4
Full Baths 4
HOA Fees $93/qua
HOA Y/N Yes
Originating Board Naples
Year Built 2004
Annual Tax Amount $8,663
Tax Year 2022
Lot Size 7,710 Sqft
Acres 0.177
Property Description
Welcome to your oasis in Fort Myers. This meticulously maintained 4 bedroom 4 bathroom + den home offers luxury, comfort, and convenience. Interior: Open floor plan, crown molding, custom kitchen, granite countertops, tile and teak flooring, spacious bedrooms, master suite. Outdoor Paradise: Private pool, extended lanai, stunning sunsets with western exposure. Features NEW ROOF, soffit, fascia, and gutters. Laguna Lakes Clubhouse, infinity pool, sports courts, fishing pier, serene lakes, play area, and exercise room. Prime Location: Minutes from Sanibel Island, Fort Myers Beach, Health Park Hospital, Lakes Library, Publix, Sweetbay, and on-site school bus pickup. Your serene oasis awaits. Contact us today to tour this Laguna Lakes gem.
Location
State FL
County Lee
Area Fm13 - Fort Myers Area
Zoning AG-2
Rooms
Primary Bedroom Level Master BR Upstairs
Master Bedroom Master BR Upstairs
Dining Room Breakfast Bar, Dining - Family, Eat-in Kitchen
Kitchen Kitchen Island, Pantry
Interior
Interior Features Den - Study, Family Room, Home Office, Built-In Cabinets, Pantry, Vaulted Ceiling(s), Walk-In Closet(s)
Heating Central Electric
Cooling Ceiling Fan(s), Central Electric
Flooring Tile, Wood
Window Features Other,Shutters Electric
Appliance Dishwasher, Dryer, Microwave, Refrigerator/Freezer, Washer
Exterior
Garage Spaces 3.0
Pool In Ground
Community Features Billiards, Clubhouse, Pool, Community Room, Community Spa/Hot tub, Fishing, Fitness Center Attended, Internet Access, Pickleball, Playground, Sidewalks, Street Lights, Tennis Court(s), Volleyball, Gated
Utilities Available Underground Utilities, Cable Available
Waterfront Yes
Waterfront Description Lake Front
View Y/N No
Roof Type Tile
Porch Patio
Parking Type 2+ Spaces, Driveway Paved, Garage Door Opener, Attached
Garage Yes
Private Pool Yes
Building
Lot Description Regular
Story 2
Sewer Central
Water Central
Level or Stories Two, 2 Story
Structure Type Concrete Block,Stucco
Others
HOA Fee Include Cable TV,Internet,Irrigation Water,Maintenance Grounds,Manager,Pest Control Exterior,Rec Facilities,Security,Sewer,Street Lights,Street Maintenance
Tax ID 33-45-24-15-00000.1770
Ownership Single Family
Security Features Smoke Detector(s),Smoke Detectors
Acceptable Financing Buyer Finance/Cash
Listing Terms Buyer Finance/Cash
Read Less Info
Want to know what your home might be worth? Contact us for a FREE valuation!

Amerivest Pro-Team
yourhome@amerivest.realestateOur team is ready to help you sell your home for the highest possible price ASAP
Bought with Waterfront Realty Group Inc
Get More Information

Real Estate Company







