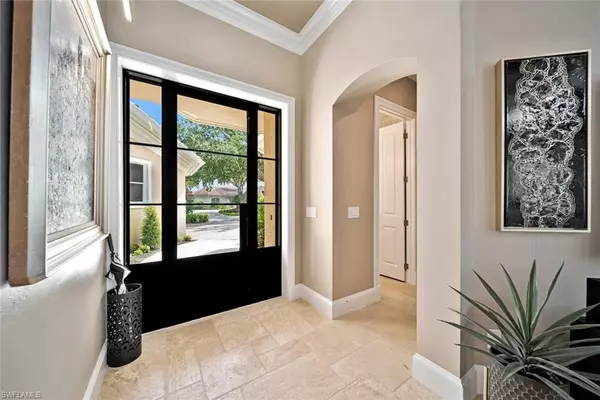$935,000
$1,150,000
18.7%For more information regarding the value of a property, please contact us for a free consultation.
2 Beds
4 Baths
2,867 SqFt
SOLD DATE : 11/30/2023
Key Details
Sold Price $935,000
Property Type Single Family Home
Sub Type Single Family Residence
Listing Status Sold
Purchase Type For Sale
Square Footage 2,867 sqft
Price per Sqft $326
Subdivision St Andrews
MLS Listing ID 223063202
Sold Date 11/30/23
Bedrooms 2
Full Baths 3
Half Baths 1
HOA Fees $525/qua
HOA Y/N Yes
Originating Board Florida Gulf Coast
Year Built 1996
Annual Tax Amount $6,685
Tax Year 2022
Lot Size 10,236 Sqft
Acres 0.235
Property Description
Quintessential St. Andrews in Fiddlesticks. Breath taking remodel beyond compare. Totally reimagined with the finest high finishes & custom details. Greeted by soaring ceilings & lots of natural light. Designer features in every room. From the custom lighting fixtures, to the artistically designer ceiling. Wine "storage zone" off kitchen. Wine cooler & additional built in fridge. Primary bedroom offers His & Hers bath. Home features 3 1/2 baths. Specially designed outdoor AC unit keeps area cooled when Hurricane screens are down. Picture window pool screens offer panoramic views of the lake & #8 Long Mean fairway. Wheelchair accessibility in guest suite. Even a murphy bed for overflow house guests. Everyone loves St. Andrews. MANDATORY EQUITY MEMBERSHIP FEE OF $90,000 DUE AT CLOSING. ADDITIONAL MONTHLY FEES APPLY.
Location
State FL
County Lee
Area Fm11 - Fort Myers Area
Zoning RM2
Rooms
Dining Room Formal
Kitchen Pantry, Walk-In Pantry
Ensuite Laundry Inside
Interior
Interior Features Split Bedrooms, Den - Study, Entrance Foyer, Pantry, Tray Ceiling(s), Walk-In Closet(s)
Laundry Location Inside
Heating Central Electric
Cooling Ceiling Fan(s), Central Electric
Flooring Tile
Window Features Other,Picture,Single Hung,Sliding,Transom
Appliance Dishwasher, Disposal, Double Oven, Dryer, Microwave, Range, Refrigerator/Freezer, Washer, Wine Cooler
Laundry Inside
Exterior
Garage Spaces 2.0
Pool In Ground, Concrete, Equipment Stays, Screen Enclosure
Community Features Golf Equity, Cabana, Clubhouse, Pool, Community Spa/Hot tub, Fitness Center, Golf, Pickleball, Playground, Private Membership, Putting Green, Restaurant, See Remarks, Tennis Court(s), Gated, Golf Course
Utilities Available Cable Available
Waterfront No
Waterfront Description None
View Y/N Yes
View Golf Course, Landscaped Area
Roof Type Tile
Street Surface Paved
Porch Screened Lanai/Porch, Patio
Parking Type Attached
Garage Yes
Private Pool Yes
Building
Lot Description Zero Lot Line
Story 1
Sewer Central
Water Central
Level or Stories 1 Story/Ranch
Structure Type Concrete Block,Stucco
New Construction No
Others
HOA Fee Include Golf Course,Manager,Rec Facilities,Security,Street Maintenance
Tax ID 33-45-25-10-00000.0260
Ownership Single Family
Security Features Smoke Detector(s),Smoke Detectors
Acceptable Financing Buyer Finance/Cash
Listing Terms Buyer Finance/Cash
Read Less Info
Want to know what your home might be worth? Contact us for a FREE valuation!

Amerivest 4k Pro-Team
yourhome@amerivest.realestateOur team is ready to help you sell your home for the highest possible price ASAP
Bought with McWilliams Buckley & Associate
Get More Information

Real Estate Company







