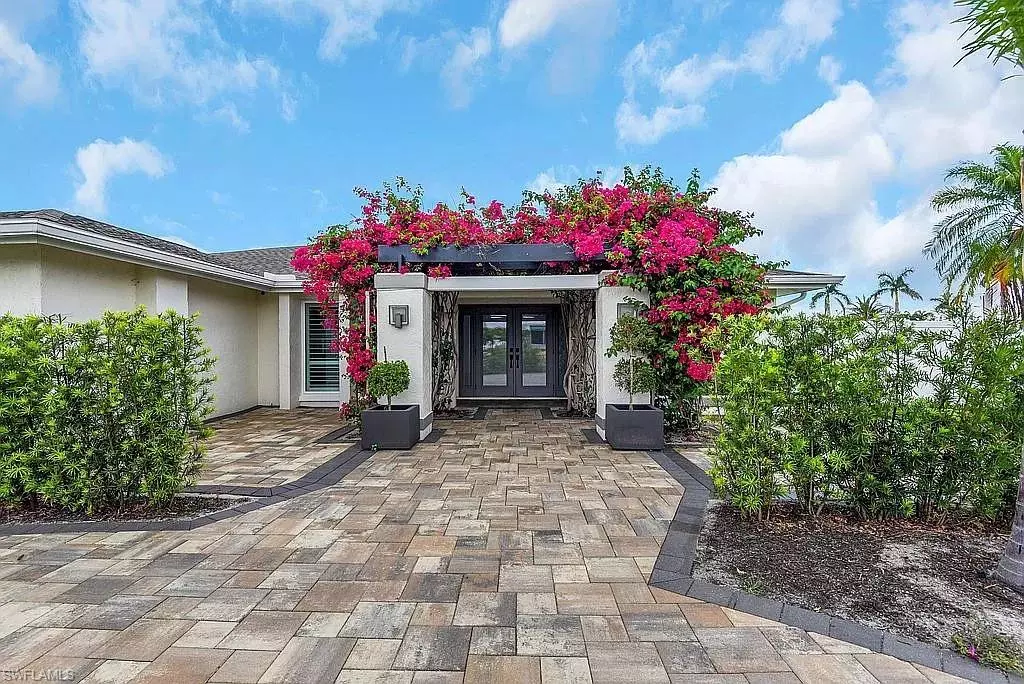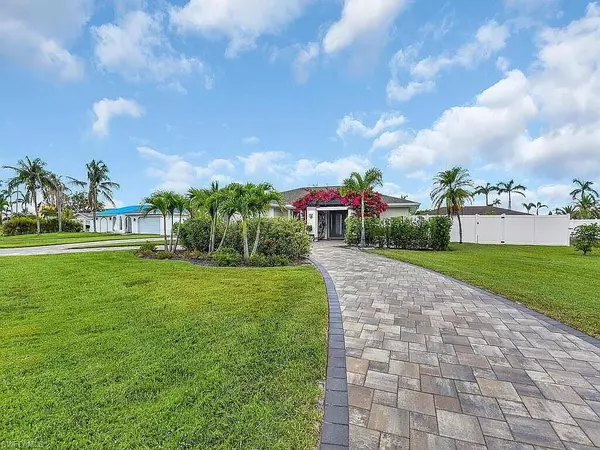$555,000
$565,000
1.8%For more information regarding the value of a property, please contact us for a free consultation.
3 Beds
2 Baths
1,935 SqFt
SOLD DATE : 08/14/2023
Key Details
Sold Price $555,000
Property Type Single Family Home
Sub Type Single Family Residence
Listing Status Sold
Purchase Type For Sale
Square Footage 1,935 sqft
Price per Sqft $286
Subdivision Savona
MLS Listing ID 223049758
Sold Date 08/14/23
Bedrooms 3
Full Baths 2
HOA Y/N Yes
Originating Board Florida Gulf Coast
Year Built 1976
Annual Tax Amount $3,557
Tax Year 2022
Lot Size 0.366 Acres
Acres 0.366
Property Description
Desirable, highly sought after Savona 21St Place Neighborhood. 3 Bedroom, 2 Bath Ranch-style Open Floor Plan.
All new windows and doors hurricane proof. New roof. Subzero and Viking appliances. Remodeled Pool, tile, pump and heater. Deep water pool. Oversize garage. Hurricane proof garage door. Plantation shutters, white ,on every window. Mature, landscaping. Triple Lot -- green lawn, maintained. Six zone sprinkler system maintained. Wide Italian plank tile floors throughout. 6 foot privacy fencing, white, entire yard, With double gate entrance, and single gate entrance for convenience. Pavers, circular driveway and straightaway driveway fully pavered, cleaned and sealed. Nonslip, pool deck, Superior Surfaces.
Location
State FL
County Lee
Area Cc12 - Cape Coral Unit 7-15
Zoning R1-D
Rooms
Primary Bedroom Level Master BR Ground
Master Bedroom Master BR Ground
Dining Room Breakfast Bar, Dining - Living
Kitchen Kitchen Island
Interior
Interior Features Split Bedrooms, Bar, Built-In Cabinets, Wired for Data, Entrance Foyer
Heating Central Electric
Cooling Ceiling Fan(s), Central Electric
Flooring Tile
Window Features Sliding,Impact Resistant Windows,Window Coverings
Appliance Dishwasher, Range, Refrigerator/Freezer
Laundry Washer/Dryer Hookup
Exterior
Exterior Feature Courtyard, Sprinkler Auto
Garage Spaces 2.0
Pool In Ground
Community Features Bike And Jog Path, Street Lights, Boating, Non-Gated
Utilities Available Cable Available
Waterfront Description None
View Y/N Yes
View Landscaped Area
Roof Type Shingle
Street Surface Paved
Porch Open Porch/Lanai, Patio
Garage Yes
Private Pool Yes
Building
Lot Description 3 Lots, Across From Waterfront, Oversize
Story 1
Sewer Assessment Paid, Central
Water Assessment Paid, Central
Level or Stories 1 Story/Ranch
Structure Type Concrete Block,Stucco
New Construction No
Others
HOA Fee Include Street Maintenance
Tax ID 05-45-24-C3-00563.0380
Ownership Single Family
Acceptable Financing Buyer Finance/Cash, Owner Will Carry
Listing Terms Buyer Finance/Cash, Owner Will Carry
Read Less Info
Want to know what your home might be worth? Contact us for a FREE valuation!

Amerivest Pro-Team
yourhome@amerivest.realestateOur team is ready to help you sell your home for the highest possible price ASAP
Bought with RE/MAX Nautical Realty








