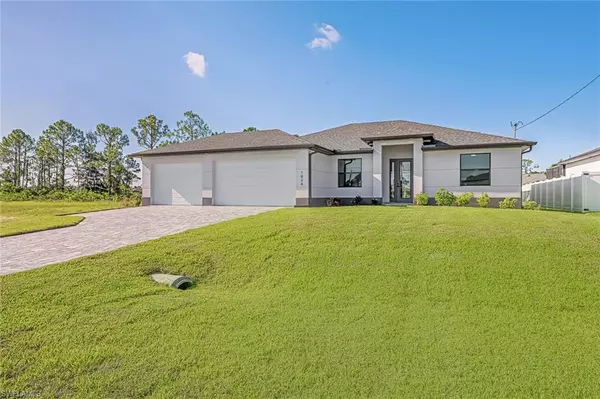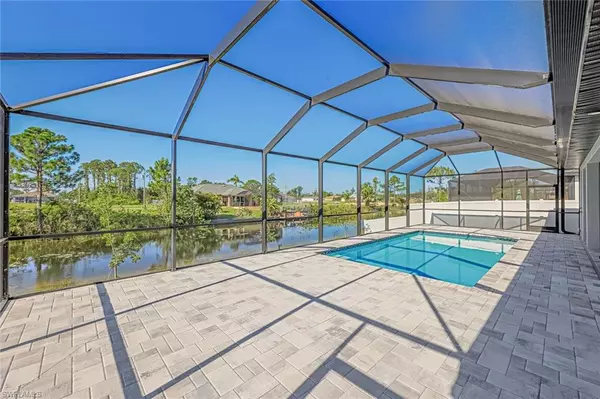$535,000
$548,000
2.4%For more information regarding the value of a property, please contact us for a free consultation.
3 Beds
3 Baths
1,635 SqFt
SOLD DATE : 09/01/2023
Key Details
Sold Price $535,000
Property Type Single Family Home
Sub Type Single Family Residence
Listing Status Sold
Purchase Type For Sale
Square Footage 1,635 sqft
Price per Sqft $327
Subdivision Gator Circle
MLS Listing ID 223047825
Sold Date 09/01/23
Bedrooms 3
Full Baths 2
Half Baths 1
Originating Board Florida Gulf Coast
Year Built 2023
Annual Tax Amount $601
Tax Year 2022
Lot Size 10,018 Sqft
Acres 0.23
Property Description
NEW CONSTRUCTION POOL HOME IS READY FOR SALE! CO inspection is done! This 3 Bedroom, 2 Bathroom plus 1 Pool Bath and 3 Car Garage Home comes with all Bells and Whistles. HURRICANE IMPACT WINDOWS, SLIDERS, AND DOORS THROUGHOUT (NO MANUAL SHUTTERS REQUIRED!!!) Solid soft closed wood cabinets, black cabinet hardware and faucets, stainless steel kitchen appliances, and granite countertops throughout! In the master bedroom, you will find tray ceilings, two walk-in closets, dual sinks, and a separate toilet. The interior specs are a 12' Tray Ceiling in the living area, 8' ft interior doors, 5 1/4" baseboard, huge walk-in laundry, and spacious walk-in pantry. Tiles throughout the house include all three bedrooms. Paver pool deck and driveway, screen enclosure from corner to corner, complete landscape package with sprinkler system, and much more... This beautiful home is now ready for sale! Thank you for your interest in my listing!
Location
State FL
County Lee
Area Cc32 - Cape Coral Unit 84-88
Zoning R1-W
Direction GPS
Rooms
Primary Bedroom Level Master BR Ground
Master Bedroom Master BR Ground
Dining Room Breakfast Bar, Dining - Family
Kitchen Kitchen Island, Walk-In Pantry
Interior
Interior Features Split Bedrooms, Great Room, Family Room, Guest Bath, Wired for Data, Custom Mirrors, Pantry, Tray Ceiling(s), Walk-In Closet(s)
Heating Central Electric
Cooling Ceiling Fan(s), Central Electric
Flooring Tile
Window Features Impact Resistant,Single Hung,Impact Resistant Windows
Appliance Electric Cooktop, Dishwasher, Microwave, Range, Refrigerator/Icemaker, Self Cleaning Oven
Laundry Washer/Dryer Hookup, Inside
Exterior
Exterior Feature Sprinkler Auto
Garage Spaces 3.0
Pool In Ground, Concrete, Pool Bath, Screen Enclosure
Community Features None, Non-Gated
Utilities Available Cable Available
Waterfront Description Canal Front,Fresh Water
View Y/N No
Roof Type Shingle
Street Surface Paved
Handicap Access Wheel Chair Access
Porch Screened Lanai/Porch
Garage Yes
Private Pool Yes
Building
Lot Description Regular
Faces GPS
Story 1
Sewer Septic Tank
Water Well
Level or Stories 1 Story/Ranch
Structure Type Concrete Block,Stucco
New Construction Yes
Others
HOA Fee Include None
Tax ID 19-43-24-C1-05567.0120
Ownership Single Family
Security Features Smoke Detector(s),Smoke Detectors
Acceptable Financing Buyer Finance/Cash
Listing Terms Buyer Finance/Cash
Read Less Info
Want to know what your home might be worth? Contact us for a FREE valuation!

Amerivest Pro-Team
yourhome@amerivest.realestateOur team is ready to help you sell your home for the highest possible price ASAP
Bought with JL & Associates, Inc.








