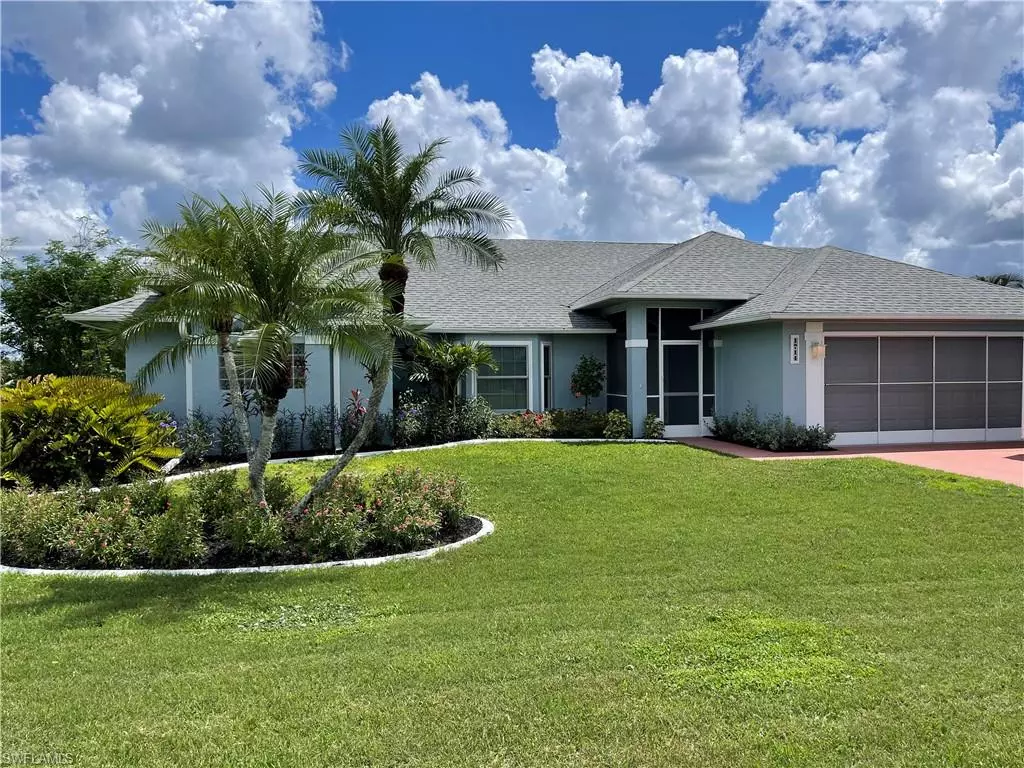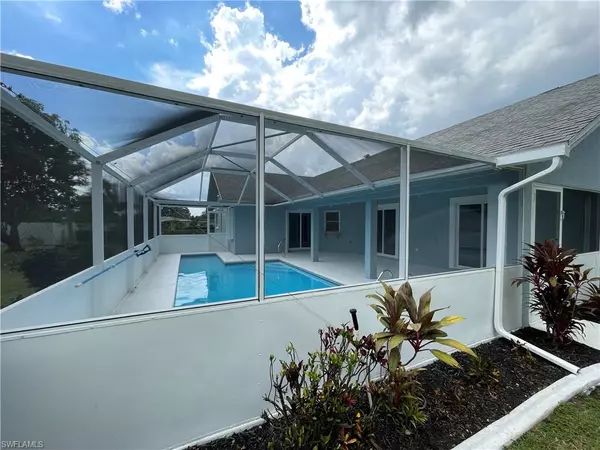$380,000
$389,900
2.5%For more information regarding the value of a property, please contact us for a free consultation.
3 Beds
2 Baths
1,966 SqFt
SOLD DATE : 12/12/2023
Key Details
Sold Price $380,000
Property Type Single Family Home
Sub Type Single Family Residence
Listing Status Sold
Purchase Type For Sale
Square Footage 1,966 sqft
Price per Sqft $193
Subdivision Country Club Estates
MLS Listing ID 223043589
Sold Date 12/12/23
Bedrooms 3
Full Baths 2
Originating Board Florida Gulf Coast
Year Built 1992
Annual Tax Amount $2,118
Tax Year 2022
Lot Size 0.277 Acres
Acres 0.277
Property Description
This Gorgeous Pool Home is in the Beautiful Country Club Estate Community with City Water and Sewer, and it is Move-in Ready. With 2000 square feet under Air, and 3 Bedrooms, 2 Full Bathrooms, and a 2 Car Garage with built-in storage cabinets and additional Special Sliding Screen Doors for added enjoyment, you will have plenty of room for your family and friends! This spacious home features Soaring Vaulted Ceilings. The Large Master Suite features access to the Lanai and Pool, a Vaulted Ceiling, and dual Walk-in Closets. The Master Bathroom features a Jetted Soaking Tub and a separate Walk-in Shower. Home has Fresh Paint both Interior and Exterior, and Brand NEW Tile and Carpet throughout. As you exit to the lanai you'll see the Custom Styled Pool. For your added security and peace of mine, the home has Hurricane Impact Windows and Storm Shutters on lanai.
Location
State FL
County Lee
Area La06 - Central Lehigh Acres
Zoning RS-1
Direction Use GPS
Rooms
Primary Bedroom Level Master BR Ground
Master Bedroom Master BR Ground
Dining Room Dining - Family, Dining - Living
Kitchen Pantry
Interior
Interior Features Family Room, Built-In Cabinets, Entrance Foyer, Vaulted Ceiling(s), Walk-In Closet(s)
Heating Central Electric
Cooling Ceiling Fan(s), Central Electric
Flooring Carpet, Tile
Window Features Double Hung,Impact Resistant,Impact Resistant Windows
Appliance Electric Cooktop, Dishwasher, Disposal, Dryer, Microwave, Range, Refrigerator/Freezer, Self Cleaning Oven, Washer
Laundry Inside, Sink
Exterior
Exterior Feature Sprinkler Auto
Garage Spaces 2.0
Pool In Ground, Concrete
Community Features None, Non-Gated
Utilities Available Cable Available
Waterfront Description None
View Y/N Yes
View Landscaped Area
Roof Type Shingle
Street Surface Paved
Porch Screened Lanai/Porch
Garage Yes
Private Pool Yes
Building
Lot Description Regular
Faces Use GPS
Story 1
Sewer Assessment Paid, Central
Water Assessment Paid, Central
Level or Stories 1 Story/Ranch
Structure Type Concrete Block,Stucco
New Construction No
Others
HOA Fee Include Sewer,Street Lights,Trash,Water
Tax ID 34-44-27-12-00024.0180
Ownership Single Family
Security Features Smoke Detectors
Acceptable Financing FHA, VA Loan
Listing Terms FHA, VA Loan
Read Less Info
Want to know what your home might be worth? Contact us for a FREE valuation!

Amerivest Pro-Team
yourhome@amerivest.realestateOur team is ready to help you sell your home for the highest possible price ASAP
Bought with London Foster Realty








