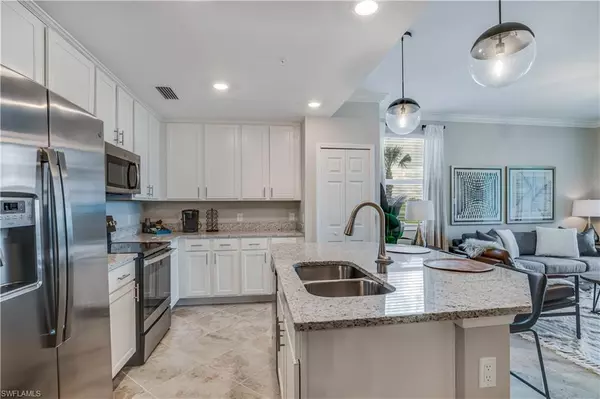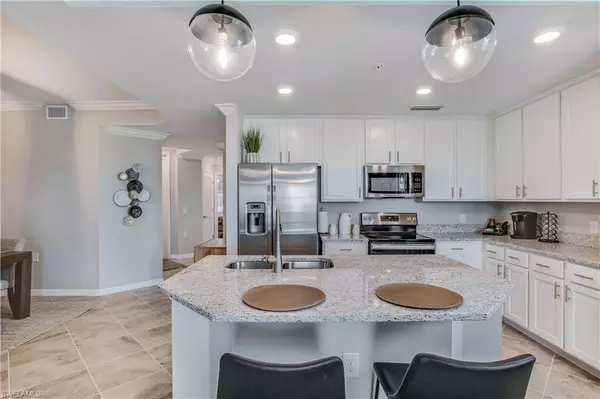$360,000
$370,000
2.7%For more information regarding the value of a property, please contact us for a free consultation.
3 Beds
2 Baths
1,300 SqFt
SOLD DATE : 05/15/2023
Key Details
Sold Price $360,000
Property Type Condo
Sub Type Mid Rise (4-7)
Listing Status Sold
Purchase Type For Sale
Square Footage 1,300 sqft
Price per Sqft $276
Subdivision Babcock National
MLS Listing ID 223023964
Sold Date 05/15/23
Style Carriage/Coach,See Remarks
Bedrooms 3
Full Baths 2
Condo Fees $1,071/qua
HOA Fees $131/qua
HOA Y/N Yes
Originating Board Naples
Year Built 2020
Annual Tax Amount $4,896
Tax Year 2022
Property Description
Welcome to your gorgeous 1st floor 3-bedroom, 2-bath home with one of the rooms that can be used as a library, den, craft space, playroom, or 3rd bedroom, with no stairs to navigate! This light/bright open floor plan is perfect for both family living and entertaining. The kitchen is a chef's dream with granite countertops, a large center island with seating, stainless appliances, and ample counter and cabinet storage. The oversized family room features a tray ceiling, large diagonal tile flooring, and a picturesque view of the lake and golf course. The Owner's suite and bath are separated by a large walk-in closet, while the other bedrooms open to a large bath and the family room. This home is located in a community with private amenities, including a championship 18-hole golf course, resort-style pool with lap lanes and spa, state-of-the-art fitness center, tennis center, and community clubhouse with dining. Babcock Ranch, a unique town entirely solar powered, makes it an eco-friendly and sustainable community. Schedule your private showing today and don't miss out on this gem! Take the first step towards owning your own slice of SW FL living.
Location
State FL
County Charlotte
Area Br01 - Babcock Ranch
Rooms
Primary Bedroom Level Master BR Ground
Master Bedroom Master BR Ground
Dining Room Breakfast Bar, Dining - Family
Kitchen Kitchen Island, Pantry
Ensuite Laundry Washer/Dryer Hookup, Inside
Interior
Interior Features Common Elevator, Split Bedrooms, Den - Study, Family Room, Guest Bath, Guest Room, Built-In Cabinets, Wired for Data, Entrance Foyer, Pantry, Walk-In Closet(s)
Laundry Location Washer/Dryer Hookup,Inside
Heating Central Electric
Cooling Ceiling Fan(s), Central Electric
Flooring Carpet, Tile
Window Features Impact Resistant,Single Hung,Sliding,Impact Resistant Windows
Appliance Electric Cooktop, Dishwasher, Disposal, Dryer, Microwave, Refrigerator/Freezer, Self Cleaning Oven, Washer
Laundry Washer/Dryer Hookup, Inside
Exterior
Exterior Feature Boat Ramp, Sprinkler Auto
Carport Spaces 1
Community Features Golf Bundled, BBQ - Picnic, Bocce Court, Cabana, Clubhouse, Community Boat Ramp, Pool, Community Room, Community Spa/Hot tub, Dog Park, Fitness Center, Fishing, Fitness Center Attended, Full Service Spa, Golf, Lakefront Beach, Pickleball, Playground, Putting Green, Restaurant, Sauna, Shopping, Sidewalks, Street Lights, Tennis Court(s), Gated, Golf Course
Utilities Available Underground Utilities, Cable Available
Waterfront Yes
Waterfront Description Lake Front
View Y/N Yes
View Golf Course, Landscaped Area
Roof Type Tile
Street Surface Paved
Porch Screened Lanai/Porch, Patio
Parking Type 1 Assigned, Common, Detached Carport
Garage No
Private Pool No
Building
Lot Description See Remarks, Zero Lot Line
Building Description Concrete Block,Stucco, Elevator
Sewer Central
Water Central
Architectural Style Carriage/Coach, See Remarks
Structure Type Concrete Block,Stucco
New Construction No
Schools
Middle Schools Babcock Ranch Neighborhood School- School Choice
High Schools Babcock Ranch Neighborhood School- School Choice
Others
HOA Fee Include Internet,Irrigation Water,Maintenance Grounds,Legal/Accounting,Manager,Pest Control Exterior,Rec Facilities,Repairs,Reserve,Street Lights,Street Maintenance
Tax ID 422620502028
Ownership Condo
Security Features Smoke Detectors
Acceptable Financing Buyer Finance/Cash, FHA, VA Loan
Listing Terms Buyer Finance/Cash, FHA, VA Loan
Read Less Info
Want to know what your home might be worth? Contact us for a FREE valuation!

Amerivest Pro-Team
yourhome@amerivest.realestateOur team is ready to help you sell your home for the highest possible price ASAP
Bought with DomainRealty.com LLC
Get More Information

Real Estate Company







