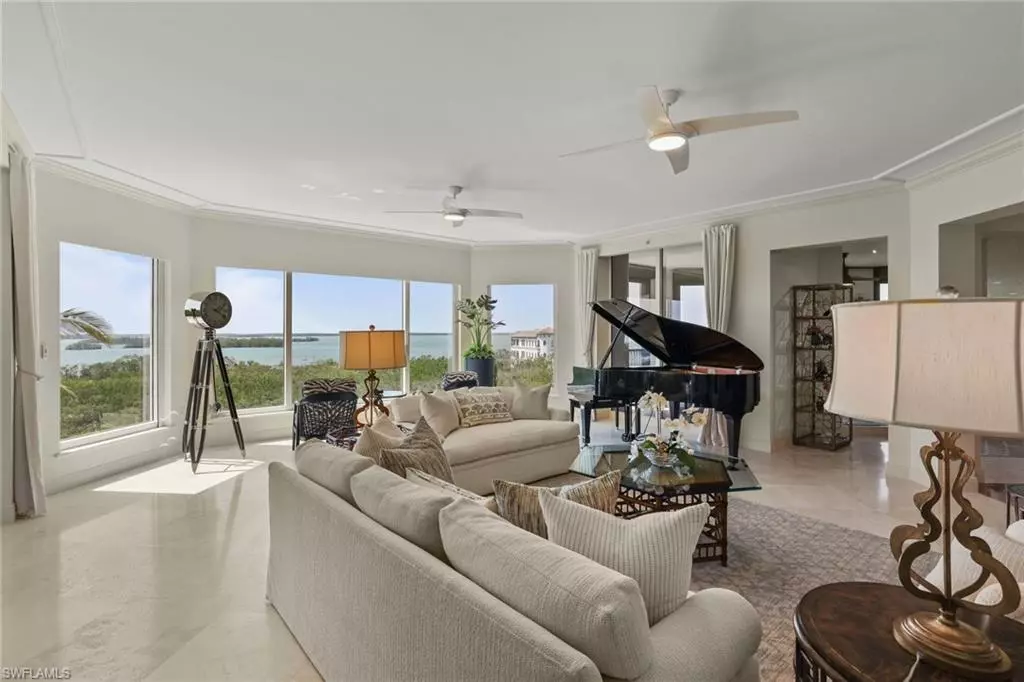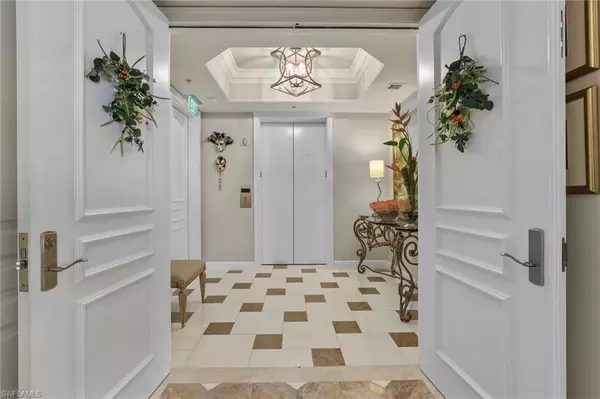$2,225,000
$2,250,000
1.1%For more information regarding the value of a property, please contact us for a free consultation.
3 Beds
4 Baths
4,260 SqFt
SOLD DATE : 04/12/2023
Key Details
Sold Price $2,225,000
Property Type Condo
Sub Type High Rise (8+)
Listing Status Sold
Purchase Type For Sale
Square Footage 4,260 sqft
Price per Sqft $522
Subdivision La Scala At The Colony
MLS Listing ID 223020016
Sold Date 04/12/23
Style See Remarks
Bedrooms 3
Full Baths 3
Half Baths 1
Condo Fees $8,240/qua
HOA Fees $233/ann
HOA Y/N Yes
Originating Board Naples
Year Built 2003
Annual Tax Amount $15,758
Tax Year 2021
Lot Size 0.434 Acres
Acres 0.4339
Property Description
This is a rare opportunity to own an end unit in the waterfront La Scala tower at The Colony Golf & Bay Club. This South West facing sky home boasts over 5,000 SF of interior & exterior space, including 3 lanais, 3 bedrooms + den, and 3.5 baths. Enjoy breathtaking 270-degree views and stunning sunsets from every angle. As you step off the elevator, you are greeted with bright light colors and classic marble floors. The large interior foyer provides an elegant central axis for the home, leading to the enormous Great Room with floor-to-ceiling windows and doors overlooking Estero Bay and beyond.The split plan features two generously sized guest rooms and an expanded office on one side, and a plush owner's retreat with lanai access and a spa-like marble bath on the other. As a La Scala owner, you'll enjoy two levels of amenities, including a two-story formal space, billiards room, theater, and library. The fitness center and pool/spa are luxury-sized for only 64 owners. Plus, feel secure with a staffed front desk 24/7. Colony amenities include Bay Club dining, a 34-acre island beach park, and optional equity golf. Don't miss out on this rare opportunity to own a piece of paradise!
Location
State FL
County Lee
Area Bn05 - Pelican Landing And North
Zoning RM-2
Rooms
Dining Room Breakfast Bar, Breakfast Room, Dining - Living
Interior
Interior Features Secured Elevator, Split Bedrooms, Den - Study, Family Room, Built-In Cabinets, Wired for Data, Closet Cabinets, Exclusions, Entrance Foyer, Pantry, Walk-In Closet(s)
Heating Central Electric
Cooling Central Electric
Flooring Carpet, Marble
Window Features Impact Resistant,Picture,Sliding,Impact Resistant Windows,Shutters Electric,Window Coverings
Appliance Cooktop, Electric Cooktop, Dishwasher, Disposal, Dryer, Microwave, Refrigerator/Freezer, Refrigerator/Icemaker, Self Cleaning Oven, Wall Oven, Washer
Laundry Inside, Sink
Exterior
Exterior Feature None
Garage Spaces 2.0
Community Features Golf Equity, BBQ - Picnic, Beach - Private, Beach Access, Bike Storage, Billiards, Community Boat Dock, Park, Community Room, Concierge Services, Fitness Center, Extra Storage, Golf, Guest Room, Library, Pickleball, Playground, Private Beach Pavilion, Private Membership, Restaurant, Sauna, Sidewalks, Street Lights, Tennis Court(s), Theater, Trash Chute, Vehicle Wash Area, Gated, Golf Course
Utilities Available Underground Utilities, Cable Available
Waterfront Description Bay
View Y/N No
Roof Type Built-Up or Flat
Porch Open Porch/Lanai, Screened Lanai/Porch
Garage Yes
Private Pool No
Building
Lot Description Irregular Lot
Building Description Concrete Block,Piling,Concrete,Stucco, Elevator
Sewer Assessment Paid
Water Central
Architectural Style See Remarks
Structure Type Concrete Block,Piling,Concrete,Stucco
New Construction No
Others
HOA Fee Include Cable TV,Concierge Service,Insurance,Internet,Irrigation Water,Maintenance Grounds,Legal/Accounting,Manager,Pest Control Exterior,Pest Control Interior,Rec Facilities,Reserve,Security,Sewer,Street Lights,Street Maintenance,Trash,Water
Tax ID 18-47-25-B2-00200.0404
Ownership Condo
Security Features Fire Sprinkler System,Smoke Detectors
Acceptable Financing Buyer Finance/Cash
Listing Terms Buyer Finance/Cash
Read Less Info
Want to know what your home might be worth? Contact us for a FREE valuation!

Amerivest Pro-Team
yourhome@amerivest.realestateOur team is ready to help you sell your home for the highest possible price ASAP
Bought with John R Wood Properties








