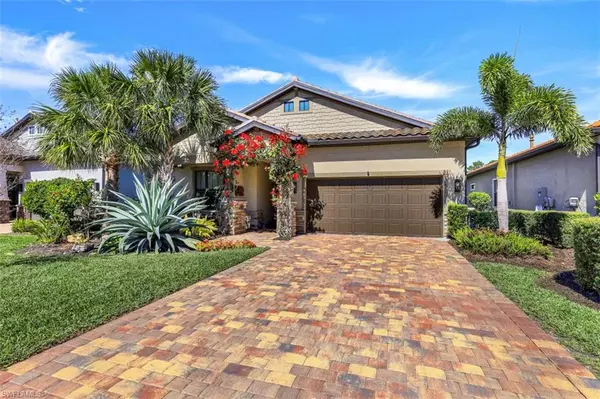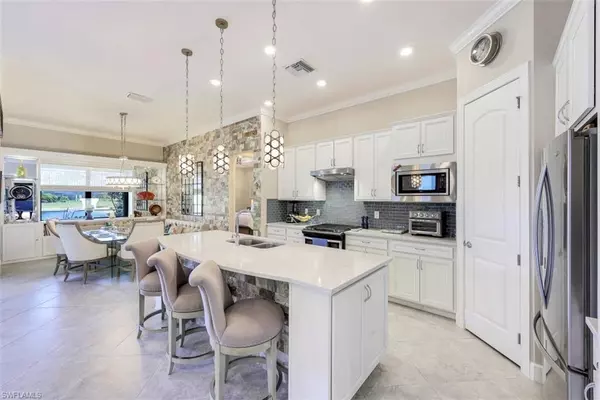$1,100,000
$1,125,000
2.2%For more information regarding the value of a property, please contact us for a free consultation.
3 Beds
2 Baths
2,020 SqFt
SOLD DATE : 06/15/2023
Key Details
Sold Price $1,100,000
Property Type Single Family Home
Sub Type Single Family Residence
Listing Status Sold
Purchase Type For Sale
Square Footage 2,020 sqft
Price per Sqft $544
Subdivision Greyhawk At Golf Club Of The Everglades
MLS Listing ID 223009941
Sold Date 06/15/23
Style Traditional
Bedrooms 3
Full Baths 2
HOA Fees $506/qua
HOA Y/N Yes
Originating Board Naples
Year Built 2019
Annual Tax Amount $4,897
Tax Year 2022
Lot Size 6,969 Sqft
Acres 0.16
Property Description
Welcome to Greyhawk at Golf Club of the Everglades, showcasing a thoughtfully tailored home on a quiet street in a vibrant community. Enjoy lake views and seamless indoor-outdoor living with zero-corner sliding doors. Soaring ceilings and crown molding frame each carpet-free room. The quartzite feature wall in the café is mirrored in the outdoor kitchen. This residence features a heated saltwater pool and spa, and lush landscaping. The cooking enthusiast will appreciate the natural gas-powered range, walk-in pantry, and elevated white cabinetry in the kitchen. Custom built-in cabinets in the café and gathering room provide additional storage and display options. Covered front porch is a charming place to enjoy the morning sun. Home is made of steel-reinforced concrete with impact-resistant windows and sliding doors. Resort-style community has a restaurant and bar, poolside Bahama bar, pool with lap lanes, tennis, pickleball, bocce, and fitness center with movement studio at the Amenity Center in addition to social membership at the golf club with additional bar and restaurant. This gated community has a dynamic social calendar, a full-time activities director and a sports director.
Location
State FL
County Collier
Area Na31 - E/O Collier Blvd N/O Vanderbilt
Direction Enter community through main gate on Vanderbilt Beach Road (GPS may try to get you to turn on Douglas).
Rooms
Primary Bedroom Level Master BR Ground
Master Bedroom Master BR Ground
Dining Room Breakfast Bar, Dining - Family
Kitchen Kitchen Island, Walk-In Pantry
Ensuite Laundry Inside
Interior
Interior Features Split Bedrooms, Great Room, Den - Study, Guest Bath, Built-In Cabinets, Wired for Data, Coffered Ceiling(s), Pantry, Tray Ceiling(s), Volume Ceiling, Walk-In Closet(s)
Laundry Location Inside
Heating Central Electric
Cooling Central Electric
Flooring See Remarks, Tile, Vinyl
Window Features Single Hung,Impact Resistant Windows,Window Coverings
Appliance Dishwasher, Disposal, Dryer, Microwave, Range, Refrigerator/Freezer, Refrigerator/Icemaker, Washer
Laundry Inside
Exterior
Exterior Feature Gas Grill, Outdoor Grill, Outdoor Kitchen, Sprinkler Auto
Garage Spaces 2.0
Pool Community Lap Pool, In Ground, Concrete, Equipment Stays, Gas Heat, Salt Water, Screen Enclosure
Community Features Golf Equity, Golf Non Equity, Bocce Court, Clubhouse, Pool, Community Room, Community Spa/Hot tub, Fitness Center, Golf, Internet Access, Pickleball, Putting Green, Restaurant, Sidewalks, Street Lights, Tennis Court(s), Gated, Golf Course
Utilities Available Underground Utilities, Natural Gas Connected, Cable Available, Natural Gas Available
Waterfront Yes
Waterfront Description Lake Front,Pond
View Y/N Yes
View Preserve
Roof Type Tile
Porch Patio
Parking Type Garage Door Opener, Attached
Garage Yes
Private Pool Yes
Building
Lot Description Regular
Faces Enter community through main gate on Vanderbilt Beach Road (GPS may try to get you to turn on Douglas).
Story 1
Sewer Central
Water Central
Architectural Style Traditional
Level or Stories 1 Story/Ranch
Structure Type Concrete Block,Stucco
New Construction No
Others
HOA Fee Include Insurance,Irrigation Water,Maintenance Grounds,Legal/Accounting,Manager,Master Assn. Fee Included,Rec Facilities,Reserve,Security,Street Lights,Street Maintenance
Tax ID 46068001623
Ownership Single Family
Security Features Smoke Detector(s),Smoke Detectors
Acceptable Financing Buyer Finance/Cash, VA Loan
Listing Terms Buyer Finance/Cash, VA Loan
Read Less Info
Want to know what your home might be worth? Contact us for a FREE valuation!

Amerivest 4k Pro-Team
yourhome@amerivest.realestateOur team is ready to help you sell your home for the highest possible price ASAP
Bought with Keller Williams Realty Naples
Get More Information

Real Estate Company







