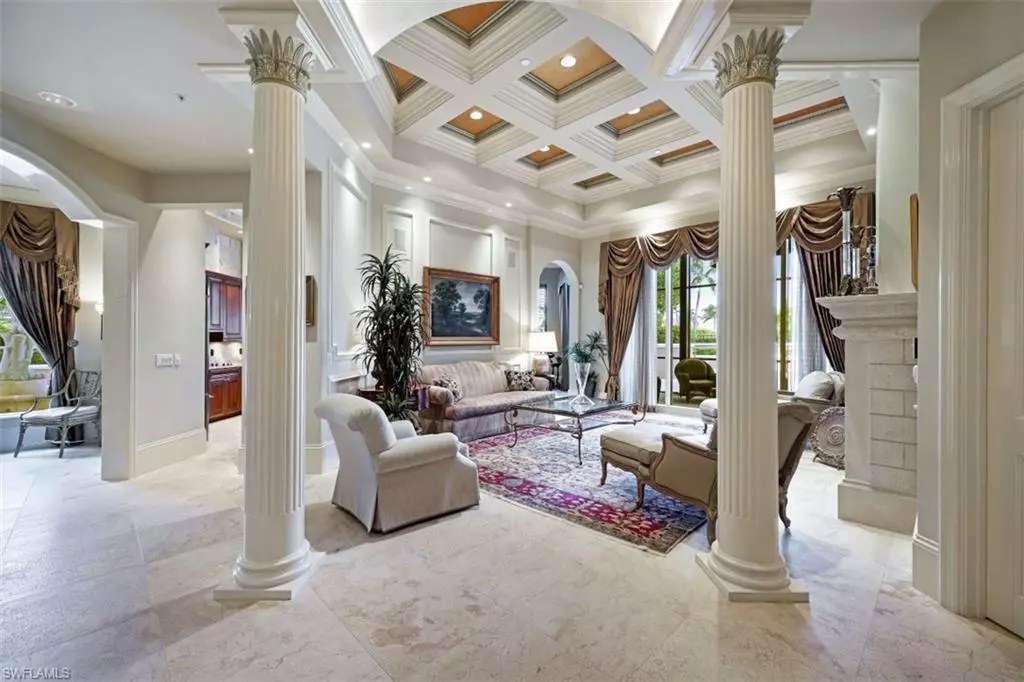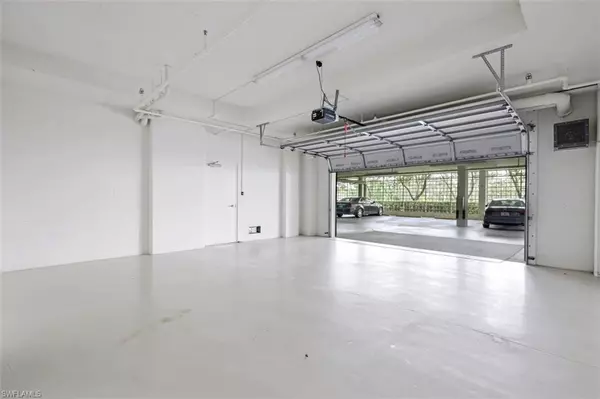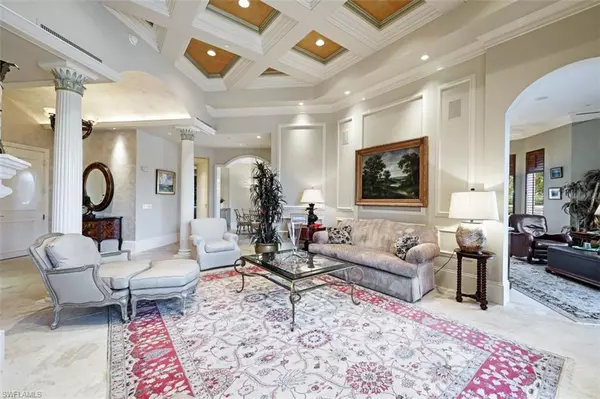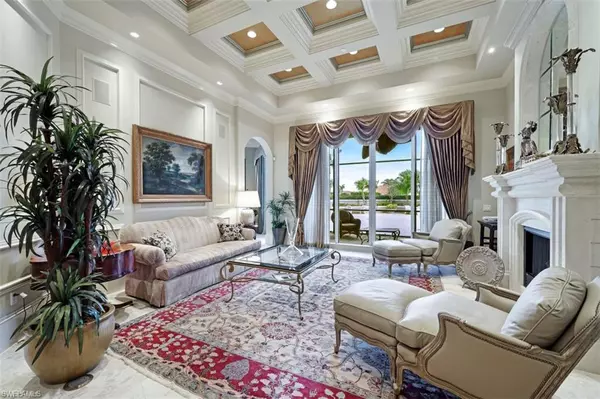$984,101
$1,349,000
27.0%For more information regarding the value of a property, please contact us for a free consultation.
2 Beds
4 Baths
2,800 SqFt
SOLD DATE : 04/06/2023
Key Details
Sold Price $984,101
Property Type Condo
Sub Type High Rise (8+)
Listing Status Sold
Purchase Type For Sale
Square Footage 2,800 sqft
Price per Sqft $351
Subdivision Aversana
MLS Listing ID 223001403
Sold Date 04/06/23
Bedrooms 2
Full Baths 3
Half Baths 1
Condo Fees $2,145/mo
HOA Y/N Yes
Originating Board Naples
Year Built 2003
Annual Tax Amount $5,026
Tax Year 2022
Property Description
C8441Incredible opportunity rarely has a full luxury package come on the market with Fully Transferable Golf Membership to The MCM Club at Hammock Bay and Rookery, Private 2 Car Garage and wrap around 3000 sq foot Lanai. This first floor Luxury condo offers a Fabulous Floor Plan with large Gourmet Kitchen, Family Gathering Area, Custom Ensuite Paneled Office with Rich Wood Built in Desk and Bookcases. The Sumptuous Large Master Suite includes numerous California Closets and Full Marble Bath with Dual Sinks, Walk In Shower and Soaking Tub. The 2800 sq ft is filled with sheer luxury throughout- Large Custom Moldings, Coffered Ceilings, Hand Painted Tray Ceilings, Custom Window Treatments, Plantation Shutters, Sound System, California Closets throughout and Storm Proof Windows, Doors and Electric Shutters for the covered portion of the lanai. The MCM Membership includes Golf on 2 Courses, The JW Marriott Marco Island Resort, Beach, Spa, Events, and Fitness Classes. Aversana's outstanding amenities include Grand Lobby, Theater, Resort Style Pool, Spa, Sauna Showers, Fitness Room, Lockers, Social Room with Bar, & Private Guest Suites. .
Location
State FL
County Collier
Area Na38 - South Of Us41 East Of 951
Direction Open with key and open private foyer door with same key. Take elevator to ground or staircase to first garage and use front door key to open side door of garage with separate storage room.
Rooms
Dining Room Breakfast Bar, Eat-in Kitchen, Formal
Kitchen Built-In Desk, Pantry
Interior
Interior Features Elevator, Split Bedrooms, Family Room, Guest Bath, Guest Room, Home Office, Built-In Cabinets, Wired for Data, Closet Cabinets, Coffered Ceiling(s), Custom Mirrors, Entrance Foyer, Multi Phone Lines, Pantry, Wired for Sound, Tray Ceiling(s), Volume Ceiling, Walk-In Closet(s)
Heating Central Electric, Fireplace(s)
Cooling Central Electric
Flooring Carpet, Marble, Tile, Wood
Fireplace Yes
Window Features Impact Resistant,Sliding,Impact Resistant Windows,Shutters Electric,Window Coverings
Appliance Electric Cooktop, Dishwasher, Disposal, Double Oven, Dryer, Microwave, Refrigerator/Icemaker, Self Cleaning Oven, Wall Oven, Washer
Laundry Inside, Sink
Exterior
Exterior Feature Privacy Wall, Storage
Garage Spaces 2.0
Community Features Golf Equity, BBQ - Picnic, Beach Club Available, Bike And Jog Path, Billiards, Clubhouse, Pool, Community Spa/Hot tub, Fitness Center, Extra Storage, Golf, Guest Room, Internet Access, Library, Playground, Private Membership, Putting Green, Restaurant, Sauna, Sidewalks, Street Lights, Tennis Court(s), Theater, Trash Chute, Vehicle Wash Area, Gated, Golf Course, Tennis
Utilities Available Underground Utilities, Cable Available
Waterfront Description None
View Y/N Yes
View Preserve
Roof Type Built-Up or Flat
Street Surface Paved
Porch Open Porch/Lanai, Screened Lanai/Porch, Patio
Garage Yes
Private Pool No
Building
Lot Description See Remarks
Faces Open with key and open private foyer door with same key. Take elevator to ground or staircase to first garage and use front door key to open side door of garage with separate storage room.
Sewer Central
Water Central
Structure Type Concrete Block,Stucco
New Construction No
Schools
Elementary Schools Tommie Barfield Elementary School
Middle Schools Manatee Middle School
High Schools Lely High School
Others
HOA Fee Include Insurance,Irrigation Water,Maintenance Grounds,Manager,Pest Control Exterior,Pest Control Interior,Rec Facilities,Repairs,Reserve,Security,Sewer,Street Lights,Trash,Water
Tax ID 22670900026
Ownership Condo
Security Features Security System,Smoke Detector(s),Smoke Detectors
Acceptable Financing Buyer Finance/Cash
Listing Terms Buyer Finance/Cash
Read Less Info
Want to know what your home might be worth? Contact us for a FREE valuation!

Amerivest Pro-Team
yourhome@amerivest.realestateOur team is ready to help you sell your home for the highest possible price ASAP
Bought with Downing Frye Realty Inc.








