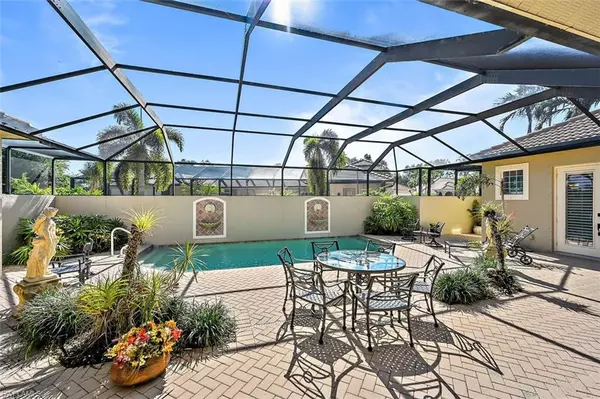$675,000
$694,900
2.9%For more information regarding the value of a property, please contact us for a free consultation.
3 Beds
3 Baths
2,060 SqFt
SOLD DATE : 12/28/2022
Key Details
Sold Price $675,000
Property Type Single Family Home
Sub Type Single Family Residence
Listing Status Sold
Purchase Type For Sale
Square Footage 2,060 sqft
Price per Sqft $327
Subdivision Hunters Ridge
MLS Listing ID 222081391
Sold Date 12/28/22
Bedrooms 3
Full Baths 3
HOA Fees $177/qua
HOA Y/N Yes
Originating Board Naples
Year Built 2000
Annual Tax Amount $3,782
Tax Year 2022
Lot Size 10,890 Sqft
Acres 0.25
Property Description
Situated on a quiet cul-de-sac in the exclusive Silverthorn section of Hunters Ridge, this courtyard pool home boasts three full bedrooms and three full bathrooms. Built by Soave Custom homes in 2000, this home has been impeccably maintained and continually upgraded with a new tile roof in 2020. Other recent upgrades include new appliances and a newer A/C unit. Hunters Ridge is a full lifestyle community offering golf, tennis, a resort style pool, numerous dinning options and community wide activities. This home is being sold FURNISHED with a SOCIAL membership. However, it can be upgraded to a GOLF membership if desired. Come enjoy the true Florida lifestyle in the established community of Hunter's Ridge.
Location
State FL
County Lee
Area Bn12 - East Of I-75 South Of Cit
Rooms
Dining Room Breakfast Bar, Dining - Living
Kitchen Kitchen Island
Ensuite Laundry Inside, Sink
Interior
Interior Features Split Bedrooms, Family Room, Guest Bath, Guest Room, Built-In Cabinets, Wired for Data, Entrance Foyer
Laundry Location Inside,Sink
Heating Central Electric
Cooling Central Electric
Flooring Tile
Window Features Single Hung,Shutters,Decorative Shutters
Appliance Electric Cooktop, Dishwasher, Disposal, Dryer, Microwave, Refrigerator, Self Cleaning Oven, Washer
Laundry Inside, Sink
Exterior
Exterior Feature Courtyard, Sprinkler Auto
Garage Spaces 2.0
Pool In Ground, Screen Enclosure
Community Features Golf Non Equity, Basketball, Bike And Jog Path, Bocce Court, Clubhouse, Pool, Community Spa/Hot tub, Golf, Private Membership, Putting Green, Restaurant, Sidewalks, Street Lights, Tennis Court(s), Golf Course
Utilities Available Cable Available
Waterfront No
Waterfront Description None
View Y/N Yes
View Landscaped Area, Pool/Club
Roof Type Tile
Porch Screened Lanai/Porch
Parking Type Driveway Paved, Garage Door Opener, Attached
Garage Yes
Private Pool Yes
Building
Lot Description Regular
Story 1
Sewer Assessment Paid
Water Central
Level or Stories 1 Story/Ranch
Structure Type Concrete Block,Stucco
New Construction No
Others
HOA Fee Include Legal/Accounting,Rec Facilities,Reserve,Security,Sewer,Street Lights
Tax ID 06-48-26-B3-006J0.0050
Ownership Single Family
Security Features Smoke Detector(s),Smoke Detectors
Acceptable Financing Buyer Finance/Cash
Listing Terms Buyer Finance/Cash
Read Less Info
Want to know what your home might be worth? Contact us for a FREE valuation!

Amerivest 4k Pro-Team
yourhome@amerivest.realestateOur team is ready to help you sell your home for the highest possible price ASAP
Bought with RE/MAX Realty Group
Get More Information

Real Estate Company







