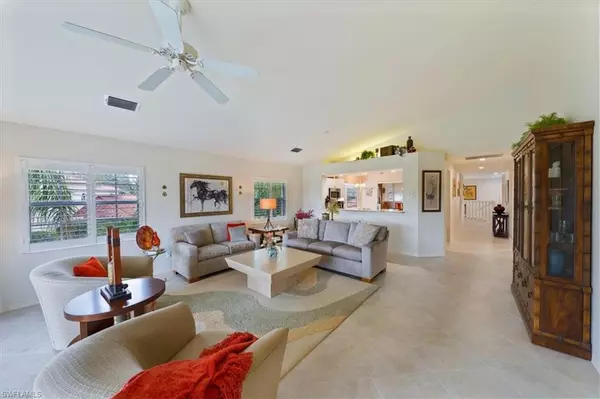$715,000
$715,000
For more information regarding the value of a property, please contact us for a free consultation.
3 Beds
3 Baths
2,232 SqFt
SOLD DATE : 11/30/2022
Key Details
Sold Price $715,000
Property Type Condo
Sub Type Low Rise (1-3)
Listing Status Sold
Purchase Type For Sale
Square Footage 2,232 sqft
Price per Sqft $320
Subdivision Clubside Reserve
MLS Listing ID 222073472
Sold Date 11/30/22
Style Carriage/Coach
Bedrooms 3
Full Baths 3
Condo Fees $1,400/qua
HOA Y/N Yes
Originating Board Naples
Year Built 1997
Annual Tax Amount $2,872
Tax Year 2021
Property Description
C7202 - Move right in to this spacious coach home in the centrally located, amenity rich Vineyards community of Clubside Reserve. With its neutral color palette and PRIVATE elevator, this home offers a cohesive and flexible setting to accommodate a variety of today's lifestyles. A split floorplan offers the homeowner and visitors all their own spaces with each bedroom having an ensuite or immediately adjacent full bath. Updated appliances, plantation shutters, granite counters and freshly cleaned / resealed flooring further make this home ready for immediate enjoyment. Additionally, Clubside Reserve features newer roofs, an updated clubhouse, recently repaved streets AND Pet friendly policies that allow for 1-2 pets with a combined weight of 30 lbs. Optional memberships available at the Vineyards Country Club that offers 36 holes of golf, upscale dining, full service spa, wellness center, tennis, pickleball and a resort style pool and poolside dining. All of this within minutes of shopping, dining, excellent medical care, and top rated schools.
Location
State FL
County Collier
Area Na14 -Vanderbilt Rd To Pine Ridge Rd
Rooms
Dining Room Dining - Family, Eat-in Kitchen
Kitchen Kitchen Island, Pantry
Ensuite Laundry Inside, Sink
Interior
Interior Features Elevator, Split Bedrooms, Den - Study, Guest Bath, Guest Room, Wired for Data, Pantry, Volume Ceiling, Walk-In Closet(s)
Laundry Location Inside,Sink
Heating Central Electric
Cooling Ceiling Fan(s), Central Electric
Flooring Carpet, Tile
Window Features Bay Window(s),Single Hung,Sliding,Shutters - Manual,Window Coverings
Appliance Dishwasher, Disposal, Dryer, Microwave, Range, Refrigerator/Icemaker, Self Cleaning Oven, Washer
Laundry Inside, Sink
Exterior
Exterior Feature Screened Balcony, None
Garage Spaces 2.0
Community Features Golf Non Equity, Bike And Jog Path, Clubhouse, Park, Pool, Community Room, Community Spa/Hot tub, Golf, Private Membership, Street Lights, Gated, Golf Course
Utilities Available Underground Utilities, Cable Available
Waterfront No
Waterfront Description None
View Y/N No
Roof Type Tile
Street Surface Paved
Parking Type 2+ Spaces, Garage Door Opener, Attached
Garage Yes
Private Pool No
Building
Lot Description Zero Lot Line
Sewer Central
Water Central
Architectural Style Carriage/Coach
Structure Type Concrete Block,Stucco
New Construction No
Schools
Elementary Schools Vineyards Elementary School
Middle Schools Oakridge Middle School
High Schools Gulf Coast High School
Others
HOA Fee Include Cable TV,Internet,Irrigation Water,Legal/Accounting,Reserve,Sewer,Trash,Water
Tax ID 26140001367
Ownership Condo
Acceptable Financing Buyer Finance/Cash
Listing Terms Buyer Finance/Cash
Read Less Info
Want to know what your home might be worth? Contact us for a FREE valuation!

Amerivest 4k Pro-Team
yourhome@amerivest.realestateOur team is ready to help you sell your home for the highest possible price ASAP
Bought with Premiere Plus Realty Co.
Get More Information

Real Estate Company







