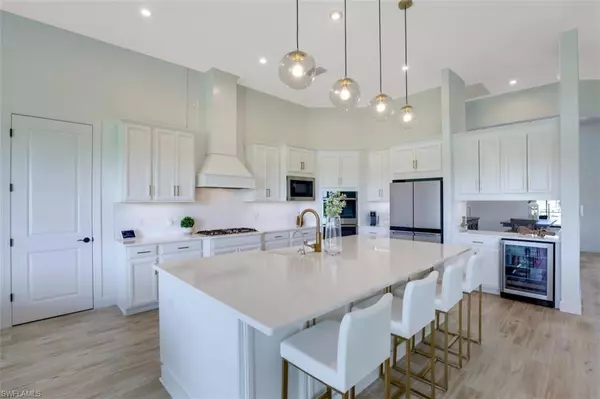$1,750,000
$1,900,000
7.9%For more information regarding the value of a property, please contact us for a free consultation.
4 Beds
5 Baths
4,494 SqFt
SOLD DATE : 03/15/2023
Key Details
Sold Price $1,750,000
Property Type Single Family Home
Sub Type Single Family Residence
Listing Status Sold
Purchase Type For Sale
Square Footage 4,494 sqft
Price per Sqft $389
Subdivision Esplanade Lake Club
MLS Listing ID 222058512
Sold Date 03/15/23
Bedrooms 4
Full Baths 4
Half Baths 1
HOA Y/N Yes
Originating Board Naples
Year Built 2021
Annual Tax Amount $4,209
Tax Year 2021
Lot Size 0.276 Acres
Acres 0.2763
Property Description
H673 Perfectly Priced & Positioned Minutes from I-75, SWFL International Airport, Miromar Outlets & Beaches in the Highly Sought After Esplanade Lake Club Community! This Beacon Floor Plan has a Personalized Additional 2nd Floor a Bright Study and Shows Off a Magnificent Spacious Entrance Right as You Walk in the Door. Located on 0.28 Acres Leading Right to Beautiful Lake Como, a Boaters Dream. Pre-plumbed for Pool, Outdoor Kitchen & Ready for You to Build a Customized Boat Dock! Open the Large Sliders From the Spacious Floor Plan & You Are Looking Directly Into a Sprawling Extended Lanai, Back Yard and Sparkling Water. Oversized 3-Car Garage. 4-Bedrooms w/Versatile 2nd Level Bedroom, 5-baths, Expansive Master Shower w/Frameless Shower Door & Dual Sink Vanity, High Ceilings & Large Closets. Modern and Inspiring Style, Clean & Cozy aesthetics Reflect the Architecture of Today! Up-to-Date Appliances, Built-In Wine Cooler, Lovely Ventilation Hood in Kitchen, Large Laundry Room with Plenty of Space and Storage. Nearby schools including FGCU are All Highly Rated and an Easy Commute. It is Very Possible to Enjoy All of the Benefits of SWFL Living in this New Home!
Location
State FL
County Lee
Area Fm21 - Fort Myers Area
Zoning MPD
Direction Please rely on mobile navigation devices for directions to the property.
Rooms
Primary Bedroom Level Master BR Ground
Master Bedroom Master BR Ground
Dining Room Eat-in Kitchen, Formal, See Remarks
Kitchen Kitchen Island, Walk-In Pantry
Ensuite Laundry Inside, Sink
Interior
Interior Features Split Bedrooms, Great Room, Family Room, Bar, Pantry, Volume Ceiling, Walk-In Closet(s)
Laundry Location Inside,Sink
Heating Central Electric
Cooling Central Electric
Flooring Carpet, See Remarks, Tile
Window Features Single Hung,Impact Resistant Windows,Shutters - Manual
Appliance Gas Cooktop, Dishwasher, Disposal, Double Oven, Dryer, Microwave, Range, Refrigerator/Freezer, Washer, Wine Cooler
Laundry Inside, Sink
Exterior
Exterior Feature Room for Pool, Sprinkler Auto
Garage Spaces 3.0
Community Features Bocce Court, Clubhouse, Community Boat Dock, Pool, Community Spa/Hot tub, Dog Park, Fitness Center, Internet Access, Lakefront Beach, Pickleball, Playground, Restaurant, Sidewalks, Street Lights, Tennis Court(s), Boating, Gated
Utilities Available Natural Gas Connected, Cable Available, Natural Gas Available
Waterfront Yes
Waterfront Description Lake Front
View Y/N No
Roof Type Tile
Street Surface Paved
Porch Open Porch/Lanai
Parking Type Driveway Paved, Garage Door Opener, Attached
Garage Yes
Private Pool No
Building
Lot Description Regular
Faces Please rely on mobile navigation devices for directions to the property.
Story 2
Sewer Central
Water Central
Level or Stories Two, 2 Story
Structure Type Concrete Block,Stucco
New Construction No
Schools
Elementary Schools School Choice
Middle Schools School Choice
High Schools School Choice
Others
HOA Fee Include Irrigation Water,Maintenance Grounds,Legal/Accounting,Manager,Master Assn. Fee Included,Rec Facilities,Street Lights,Street Maintenance
Tax ID 12-46-25-L1-19000.0800
Ownership Single Family
Security Features Security System,Smoke Detector(s),Smoke Detectors
Acceptable Financing Buyer Finance/Cash
Listing Terms Buyer Finance/Cash
Read Less Info
Want to know what your home might be worth? Contact us for a FREE valuation!

Amerivest 4k Pro-Team
yourhome@amerivest.realestateOur team is ready to help you sell your home for the highest possible price ASAP
Bought with John R. Wood Properties
Get More Information

Real Estate Company







